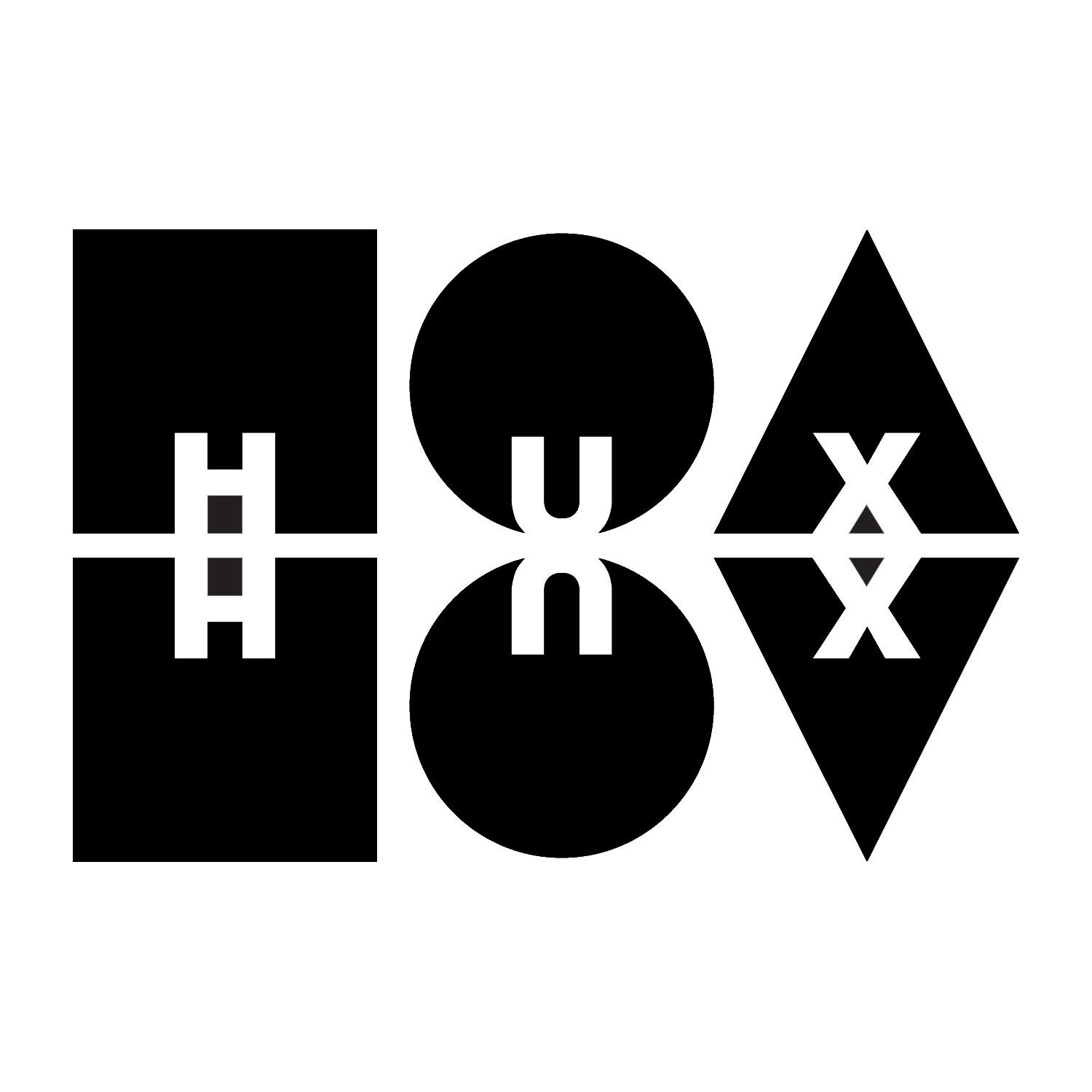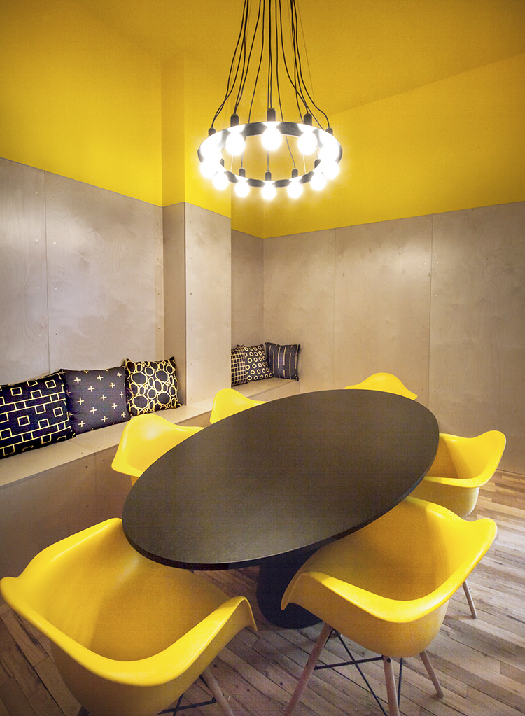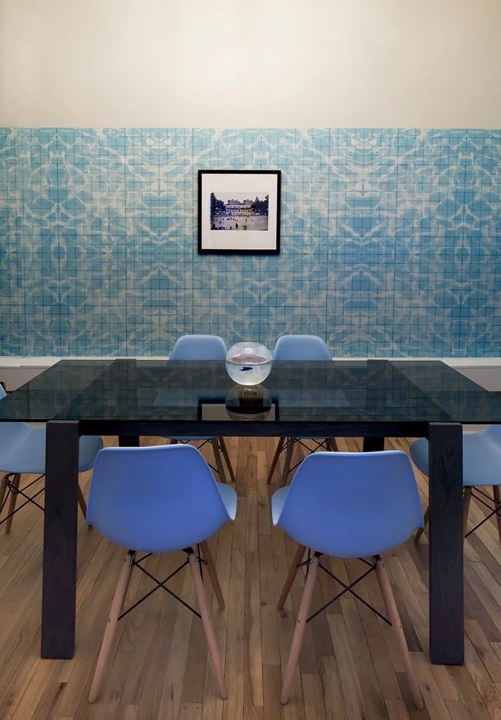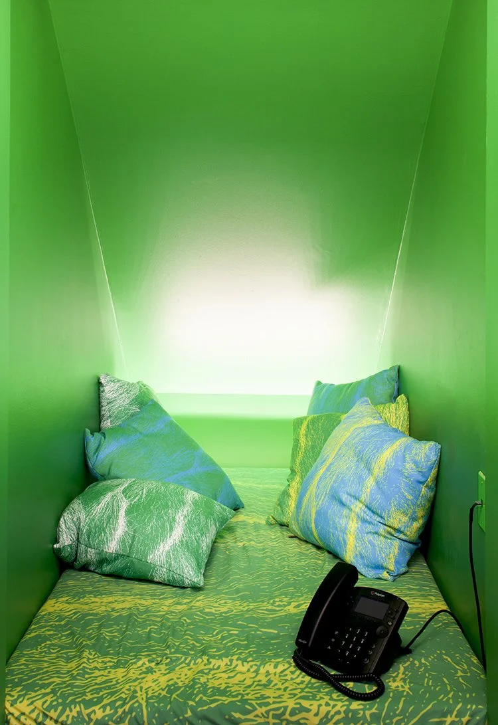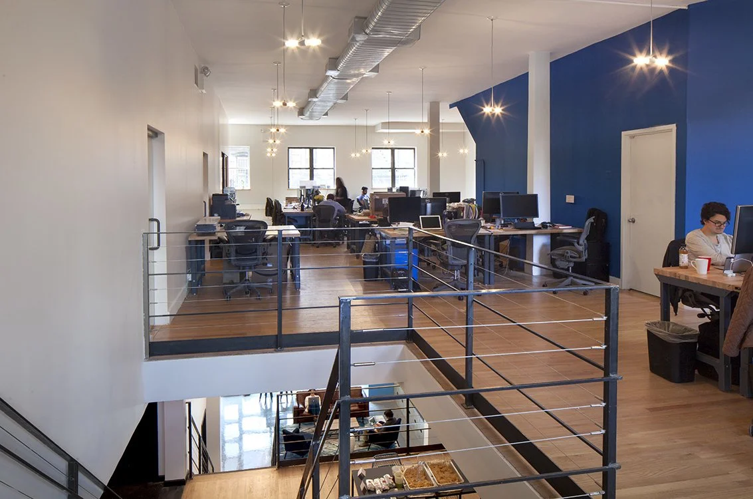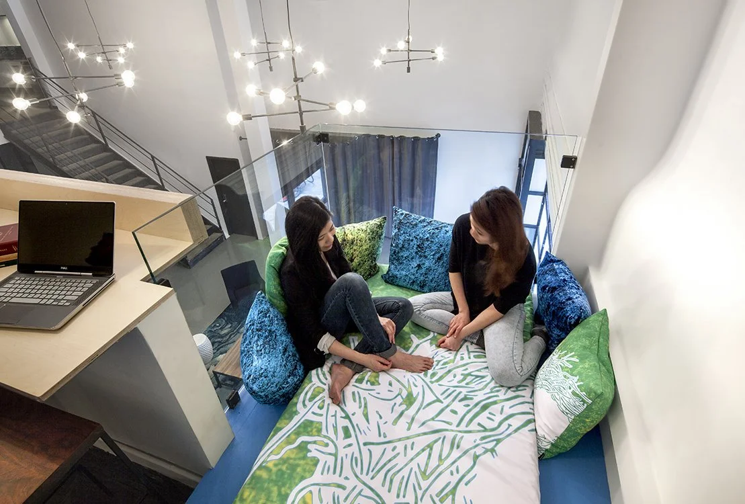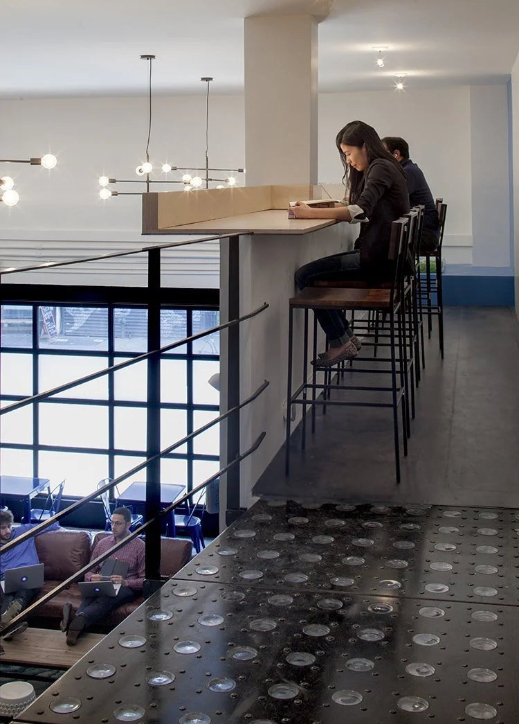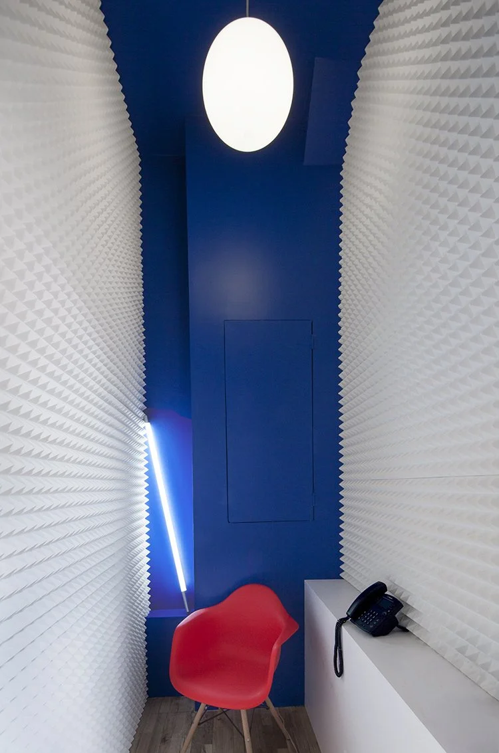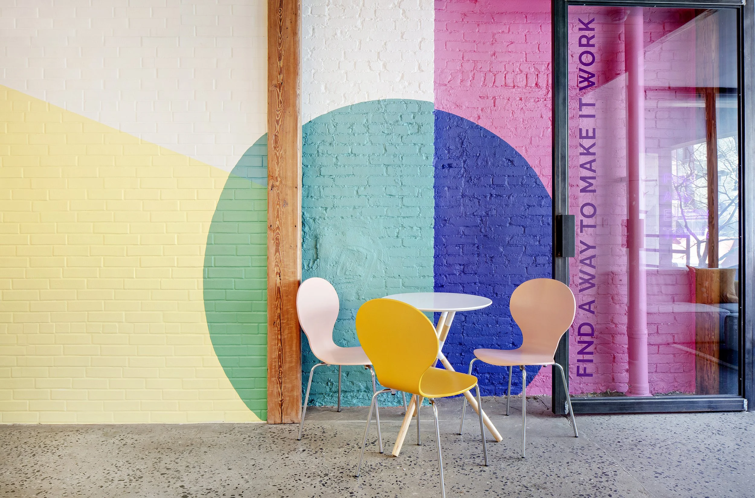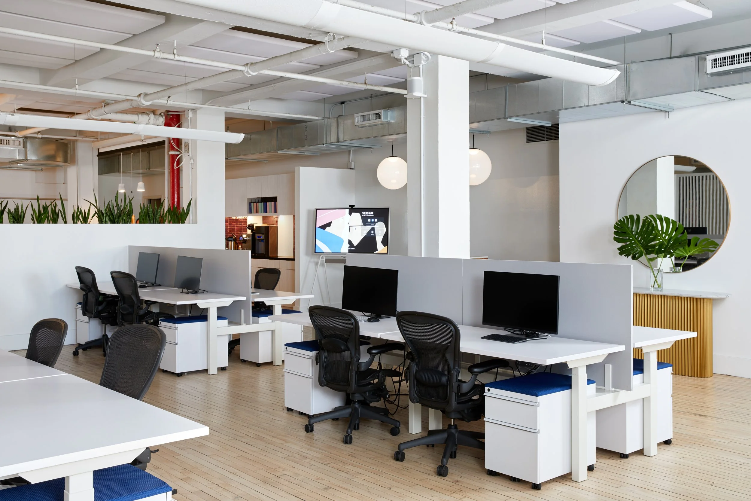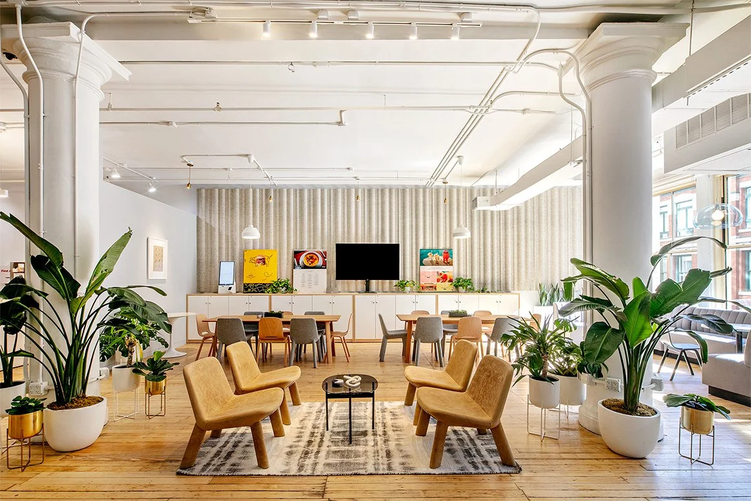Bluecore
Offices
CLIENT: BLUECORE OFFICES
DATE: 2015
DETAILS: INTERIOR DESIGN
PHOTOGRAPHY: Udom Surangsophon
STYLING: HUXHUX Design Inc.
This three-story building in the Lower East Side was renovated for a startup company commercial office. Various work and meeting spaces were designed to accommodate the the needs of this vibrant growing company while also providing some unexpected and playful elements for unconventional productivity. The design concept was to make spatial connections between the rich history of the building and the workplace for this client. The building was used as a liquor storehouse during prohibition, so we designed a Speakeasy meeting room, and a Barrel Room for one-on-one meetings. Other contextual elements were developed such as a Pool Room (an historic public swimming pool is a stone's throw from the building) and a Park Phone Booth Room (for the East River Parkway).
"Love Justin + HUXHUX Design Inc.! My company has worked with Justin multiple times for an office build out, expansion and then another move/build out over the last 3 years. Justin and team have been super professional and incredibly helpful. Always available when I had millions of questions and needed guidance on just about everything. Justin really dives deep into the office culture and is a master at putting our thoughts into reality and making sure we are comfortable and happy with our "home"." - Katie Visconti, Bluecore
