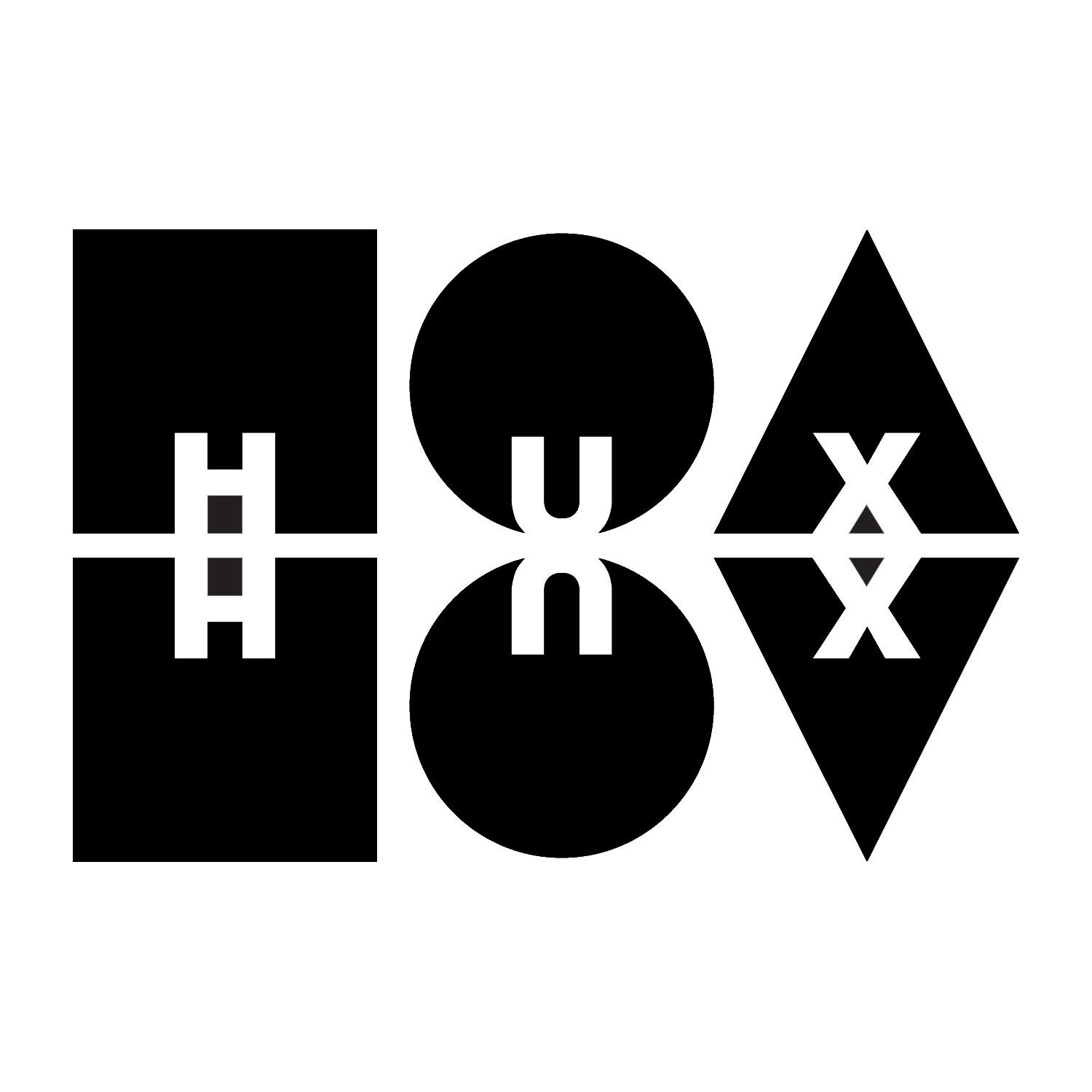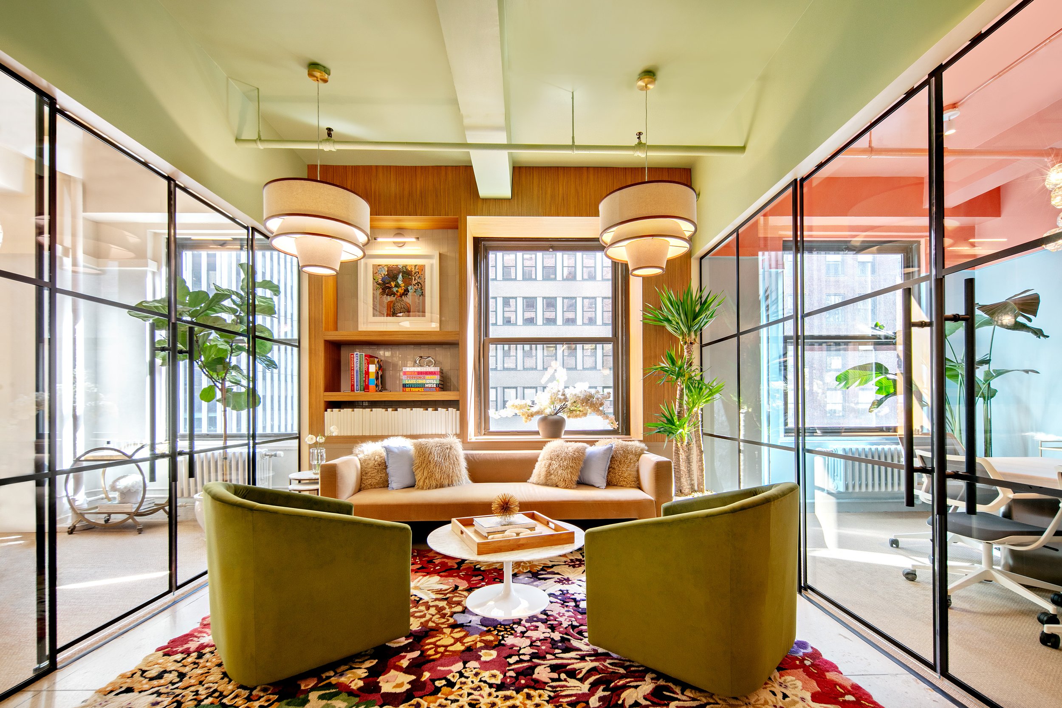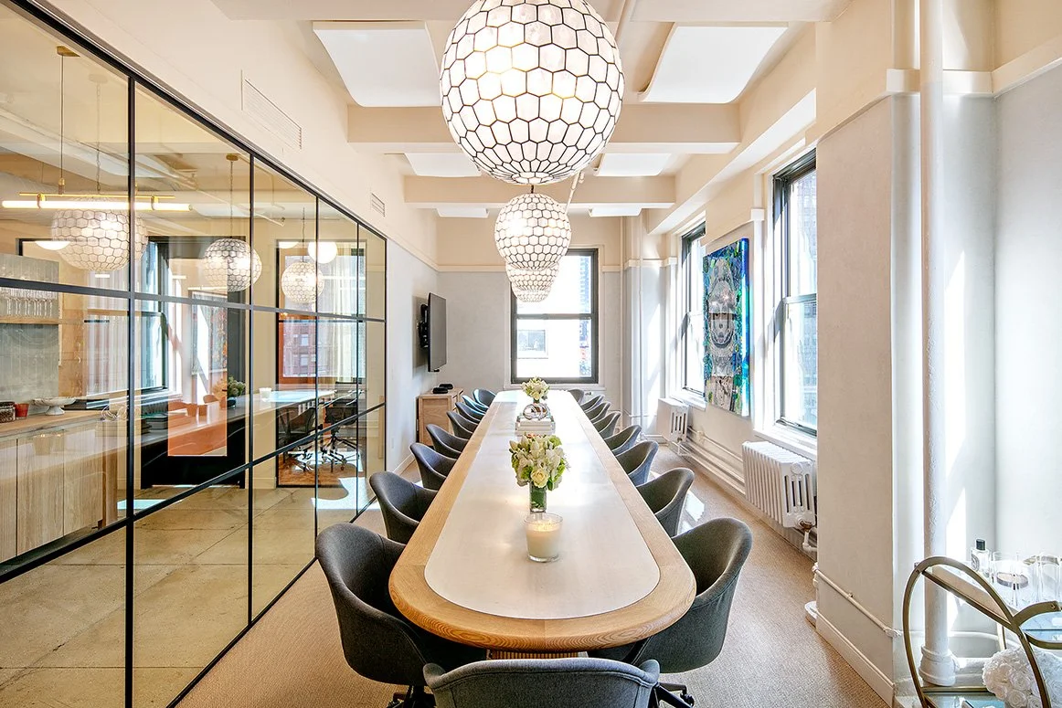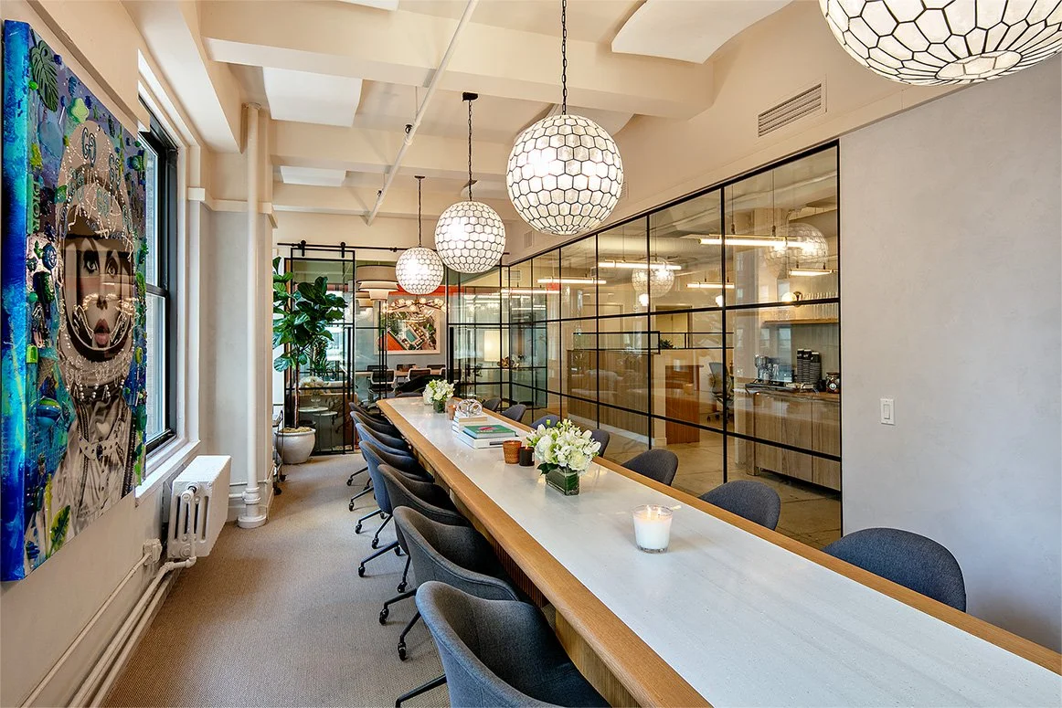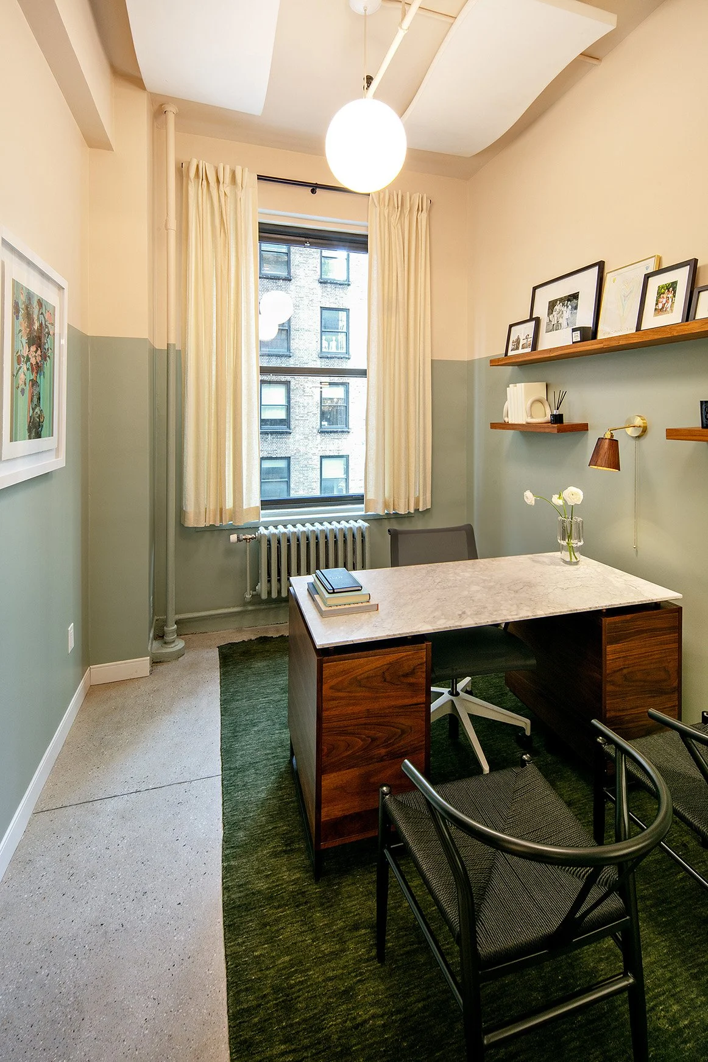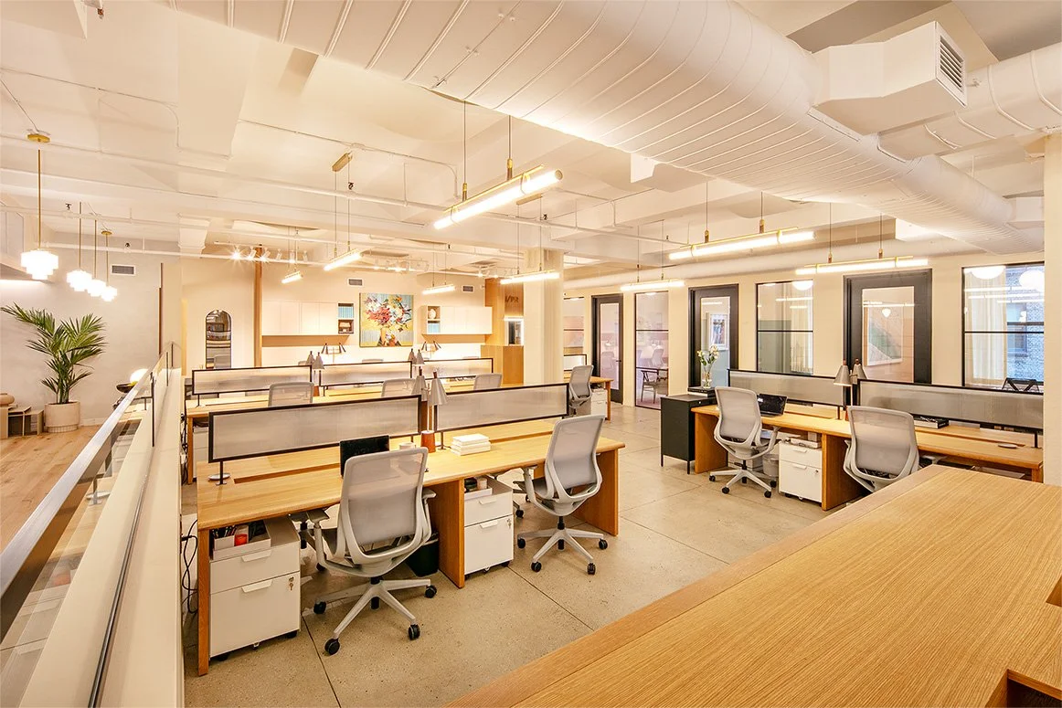J/PR NYC
CLIENT: J/PR
DATE: 2023
DETAILS: INTERIOR DESIGN
PHOTOGRAPHY: Udom Surangsophon
STYLING: HUXHUX Design Inc.
HUXHUX Design Inc. was hired by J/PR to redesign their New York Headquarters. With offices in New York, California, Tennessee and London, J/PR is a public relations firm devoted to luxury travel and hospitality. Their office in the Garment District was last designed over ten years ago, so we wanted the new design to reflect a company that has grown and evolved since then. We created a concept whereby their NYC hub reflected the high level of hospitality experiences that their clientele demand. Post-pandemic offices need way more purpose and clarity of intent. For in-person programming, we interrogated all assumptions to deliver our clients with an office that delights their team as well as their luxury hospitality visitors.
Our concept evolved into an expression of many well-known elements of resort life: hotel lobby, library, cafe/bar, spa, ballroom, destination. Given that most of the guests hail directly from resorts across J/PR’s portfolio of clients, we designed a variety of spaces that pivot workplace design squarely into the realm of hospitality, down to the last details. The result is a highly inviting office that feels formal yet cozy and one that allows employees and guests alike to slip in and out of public and private interactions with ease.
“At J/PR, hospitality is at the core of what we do. Our clients are some of the best hotels, resorts, spas and destinations in the world. When designing our space it was important to us that our space reflect that; and to create a warm and inviting environment that felt as much like a hospitality space as it did an office.” - Sarah Evans, Founder & Partner
