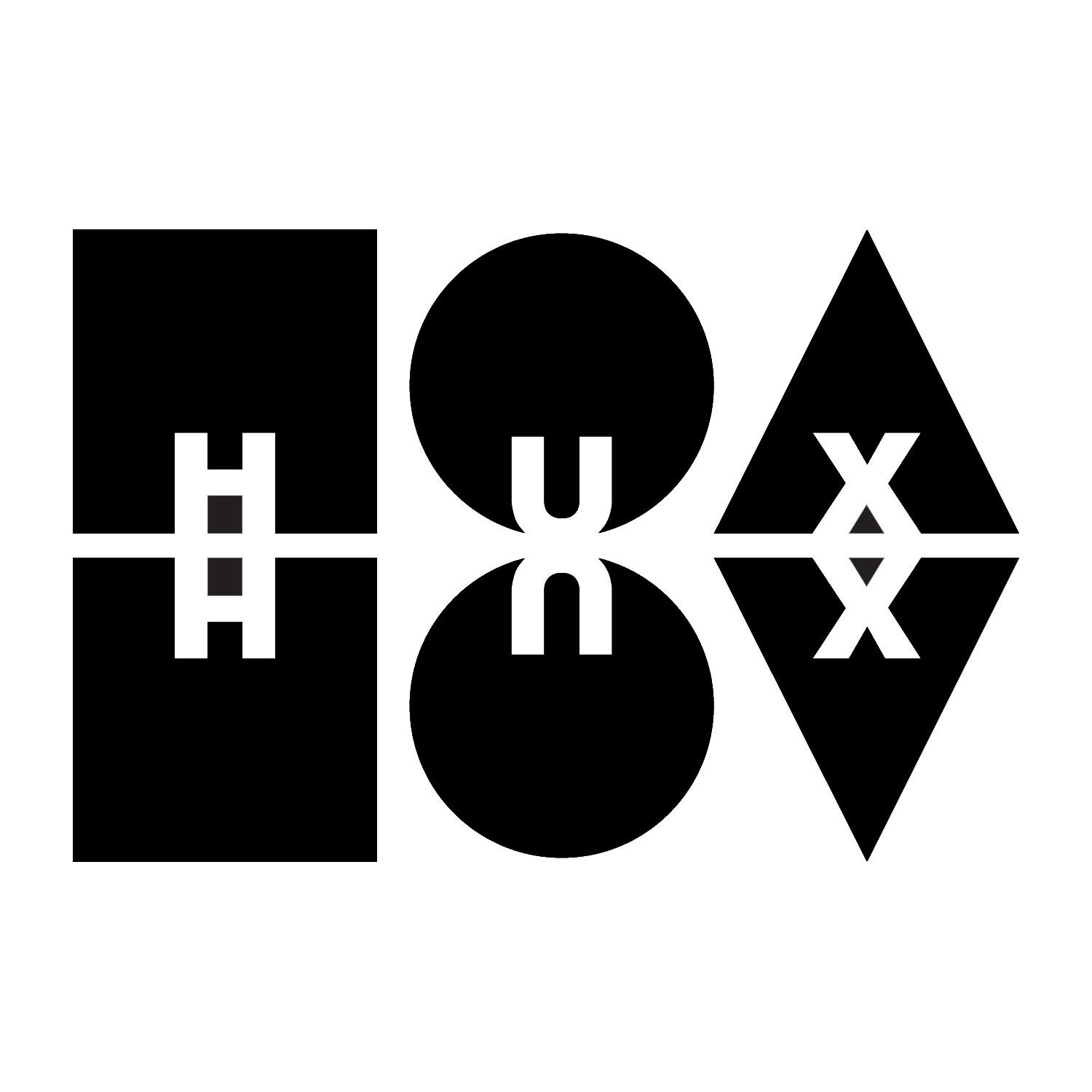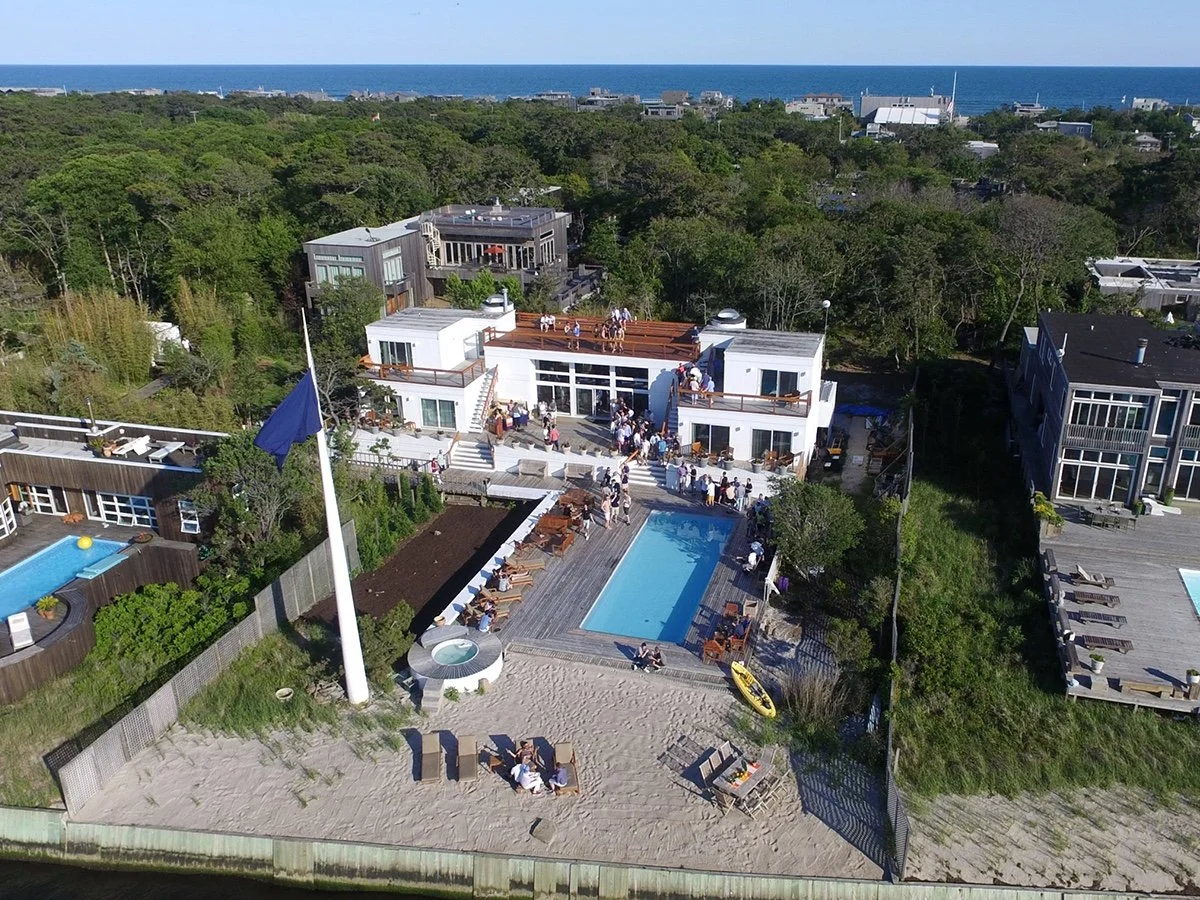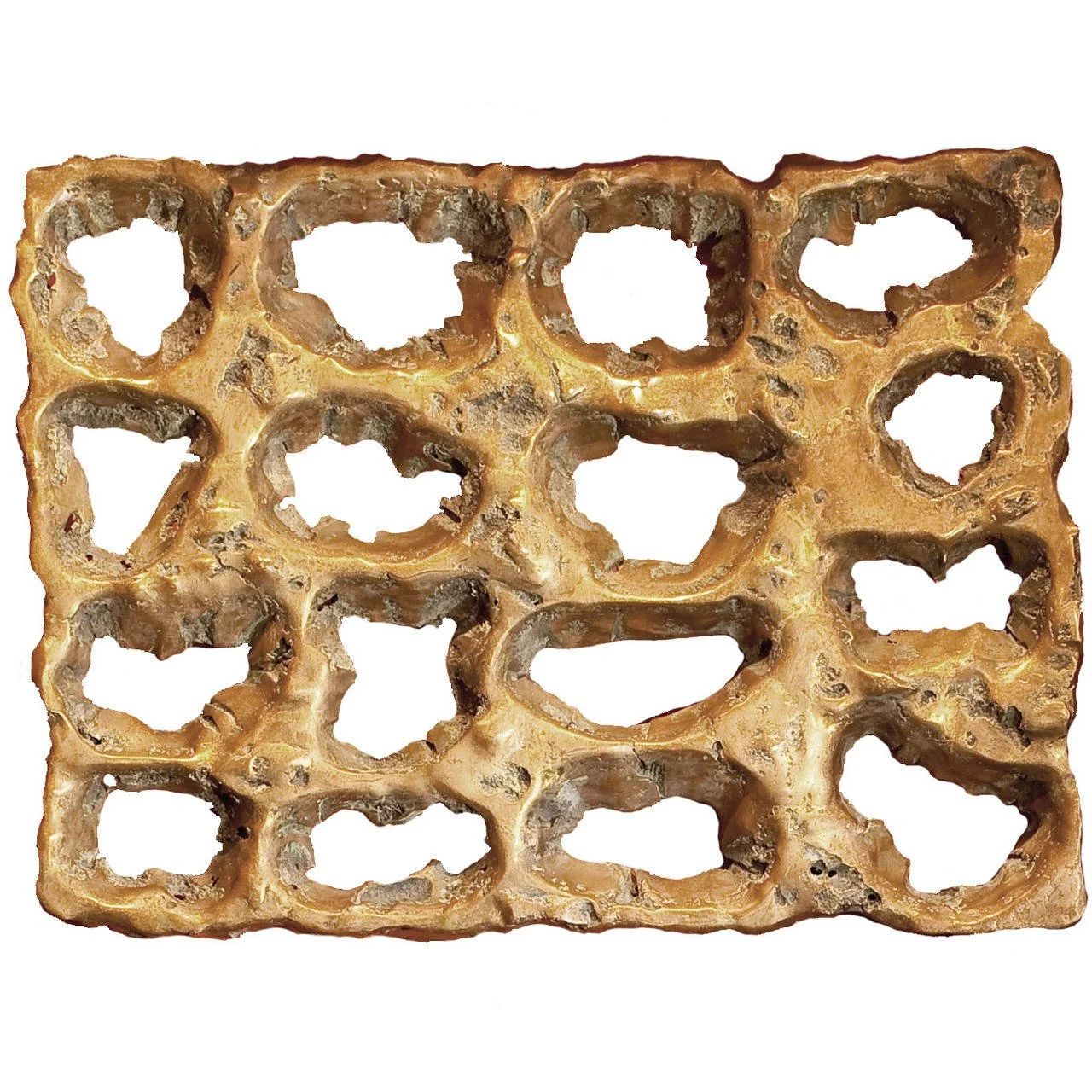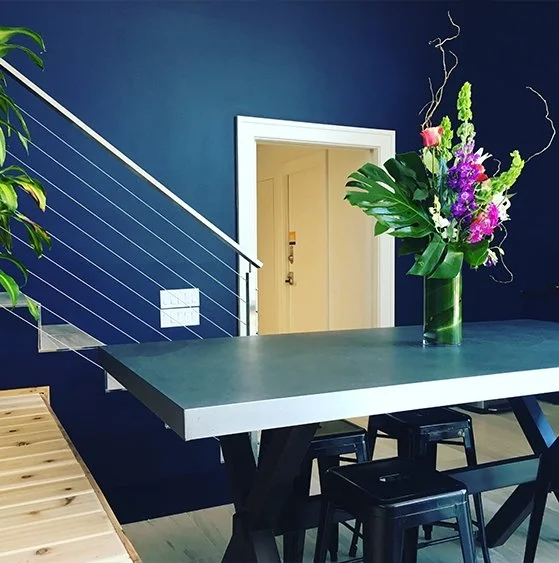Fire Island Pines Club
CLIENT: THE PINES CLUB
DATE: 2016
DETAILS: INTERIOR DESIGN
PHOTOGRAPHY: Provided by Client
HUXHUX Design Inc. was hired to design and help launch the Fire Island Pines Club. This hospitality project was a conversion of a private home on Fire Island into a private club and guest house. This project includes seven private guest rooms, a clubhouse, pool, private beach and grounds. We worked closely with the clients to develop several custom wallcoverings for the guest rooms with the intent for those wallcoverings to be a seasonal feature that would be updated over the years to keep the interiors feeling fresh, even to returning guests.









