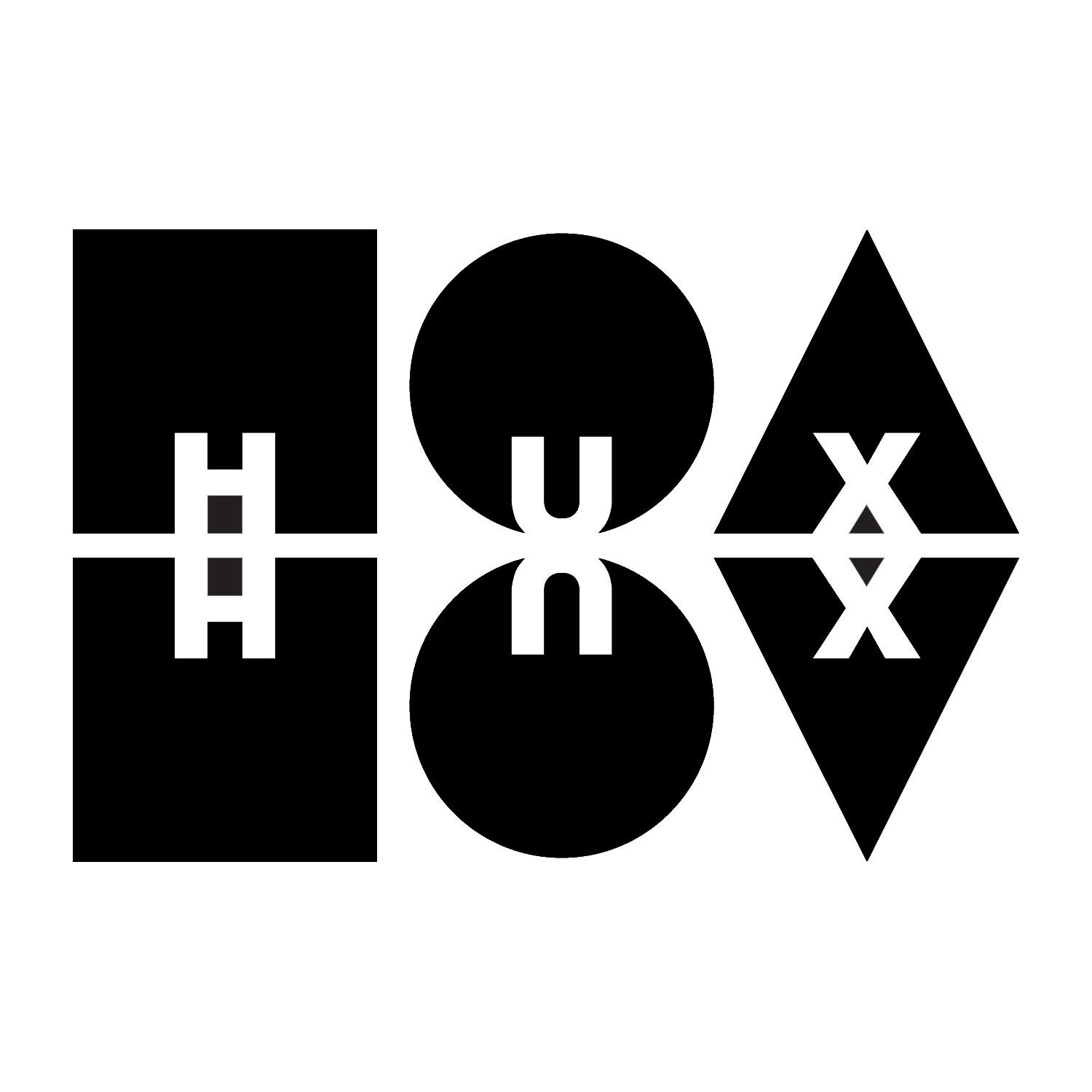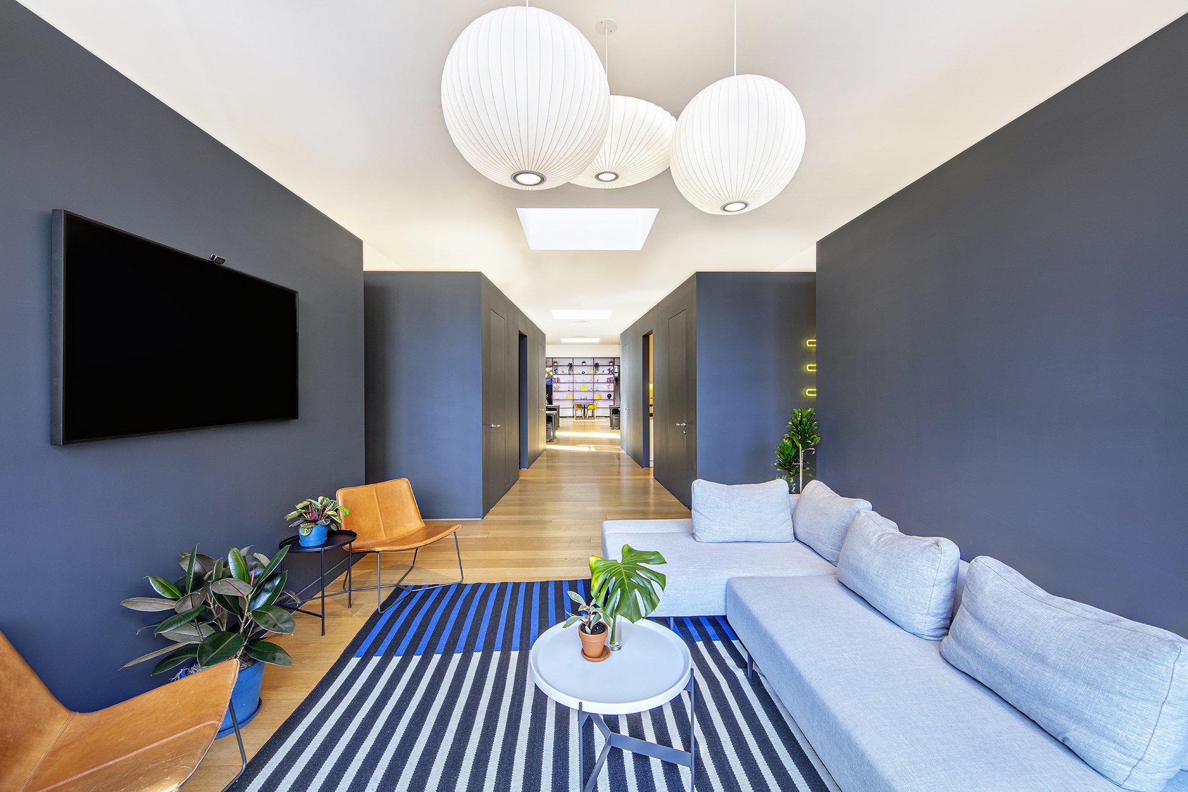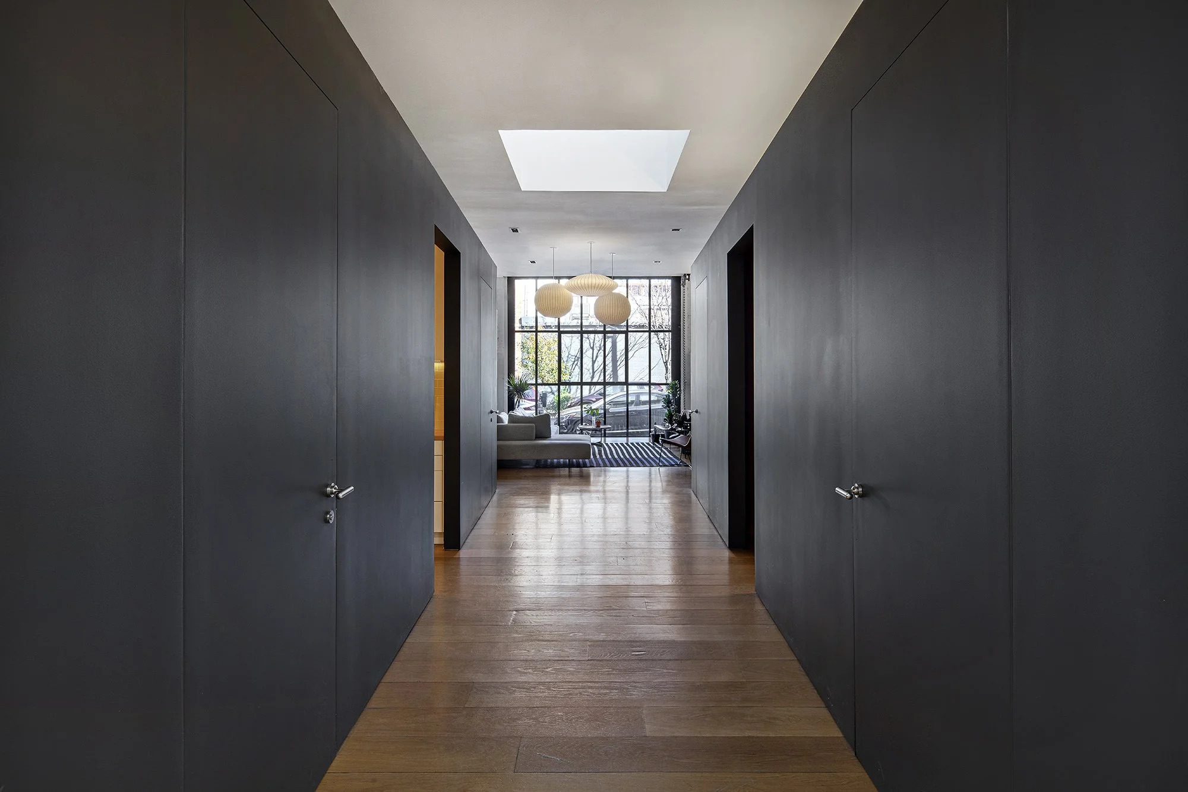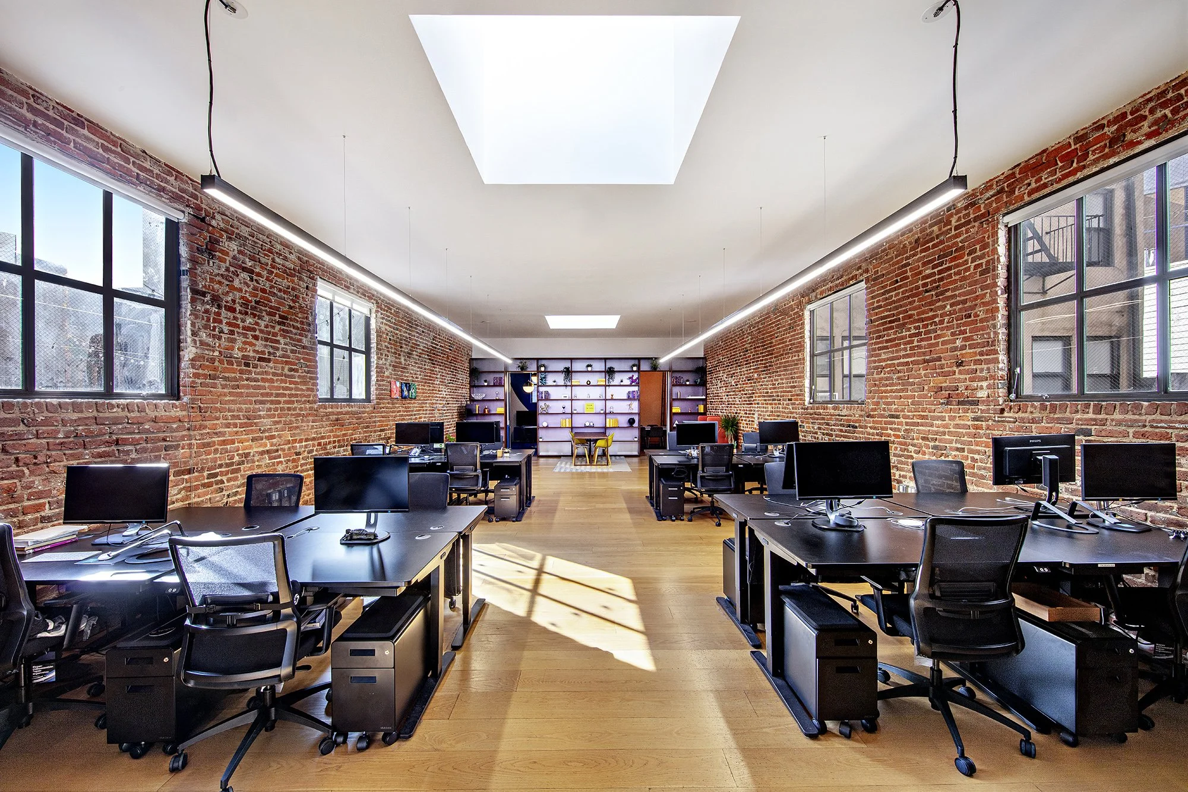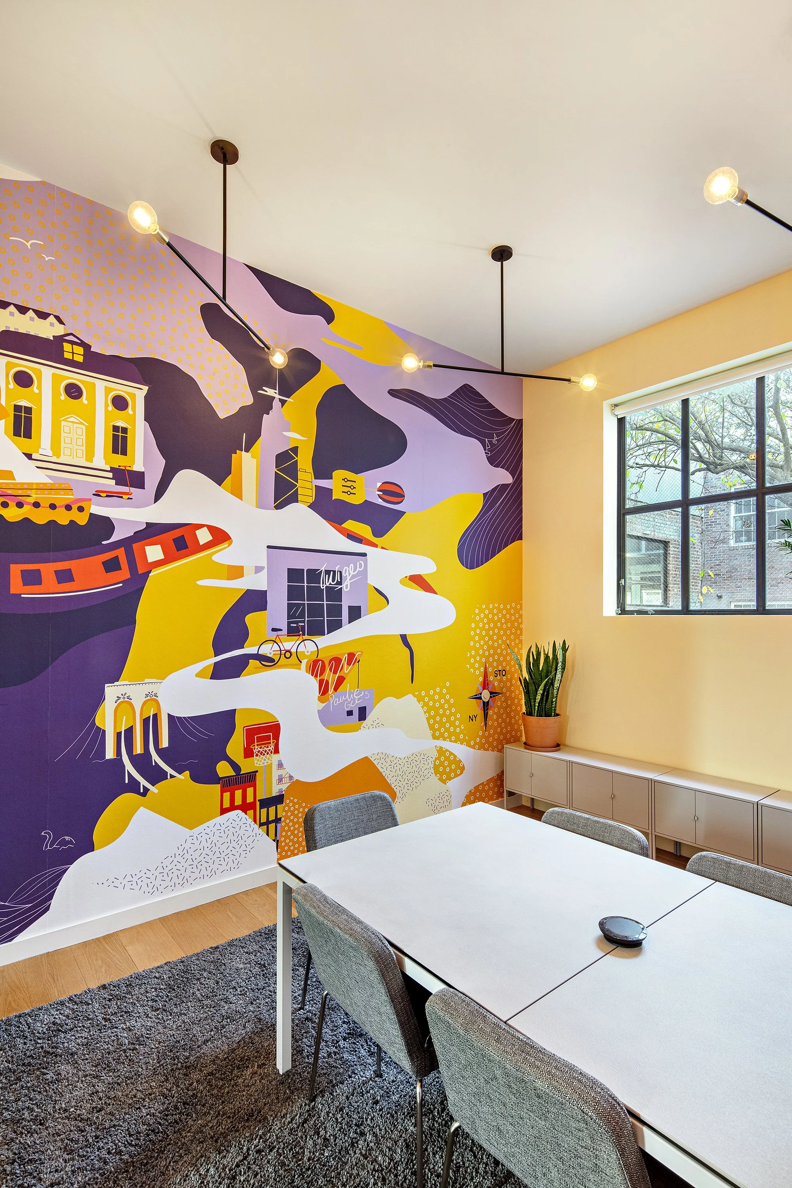Twigeo
Offices
CLIENT: TWIGEO
DATE: 2019
DETAILS: INTERIOR DESIGN
PHOTOGRAPHY: Udom Surangsophon
STYLING: HUXHUX Design Inc.
HUXHUX Design was hired by digital marketing agency, Twigeo, to design their NYC headquarters. Hailing from Stockholm, this client wanted their new HQ in Williamsburg to bridge the Atlantic and make connections to its Swedish roots. Located in a unique freestanding building just steps from the East River, we leaned into the independent nature of the location as we designed the space. Our concept was to design autonomous zones where employees could clearly relax, work, collaborate, and eat. We developed custom wallcoverings for the client and collaborated with their in-house graphic designer to make a mural in their boardroom which visually connects their global operations.
