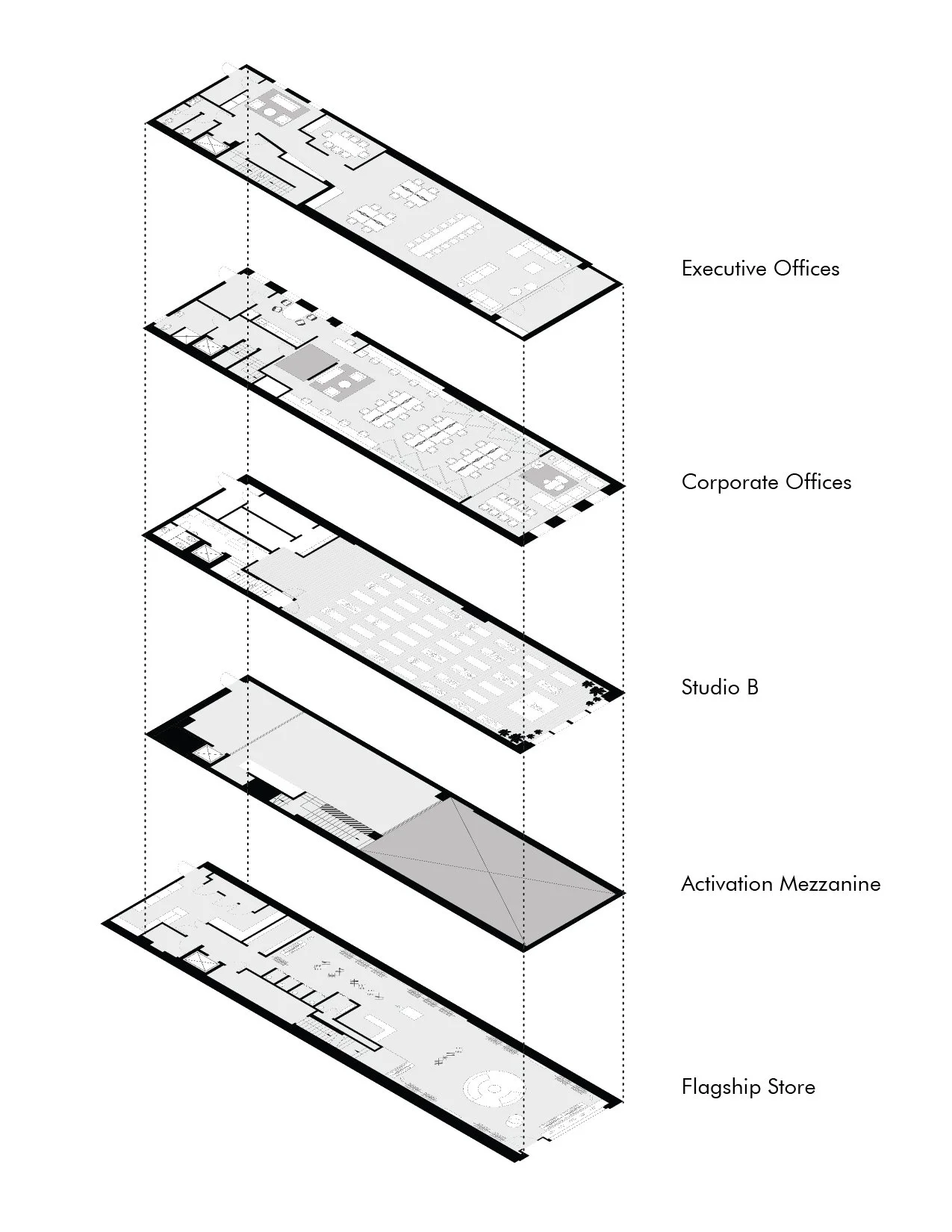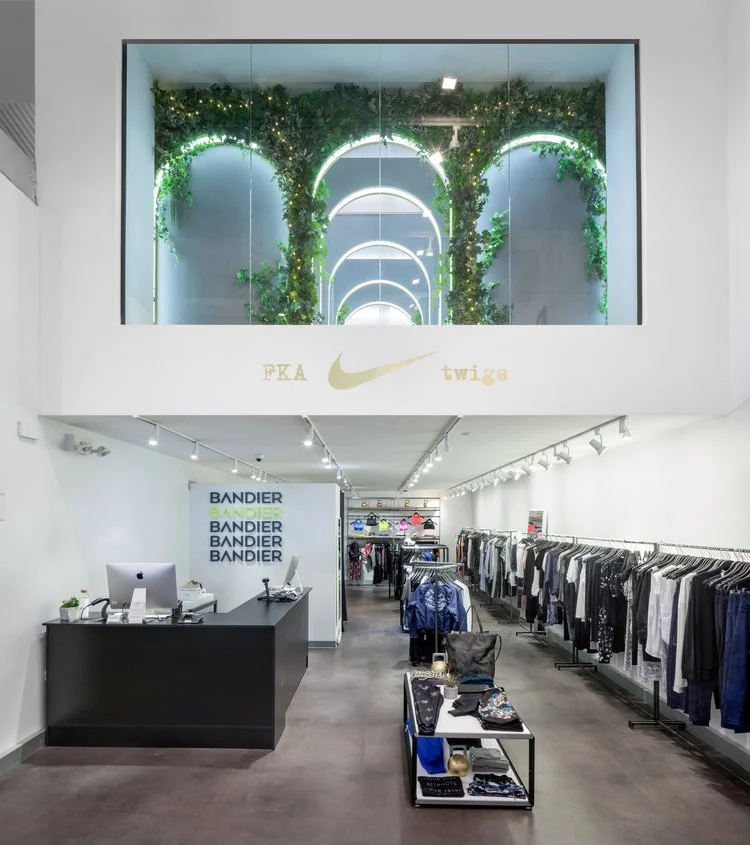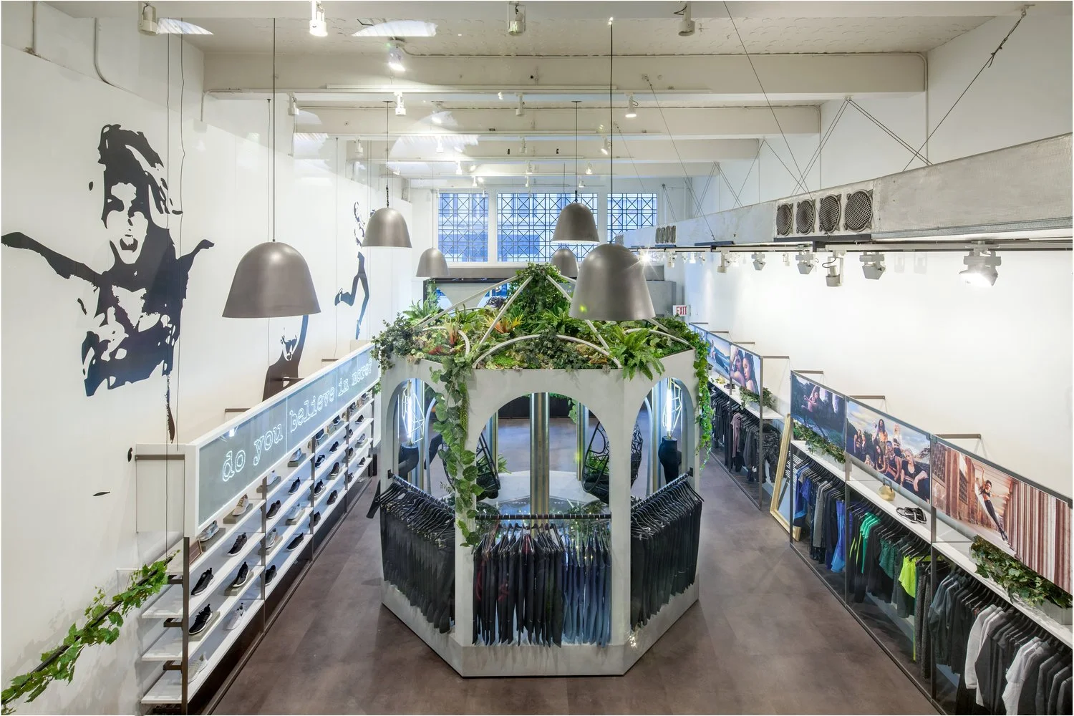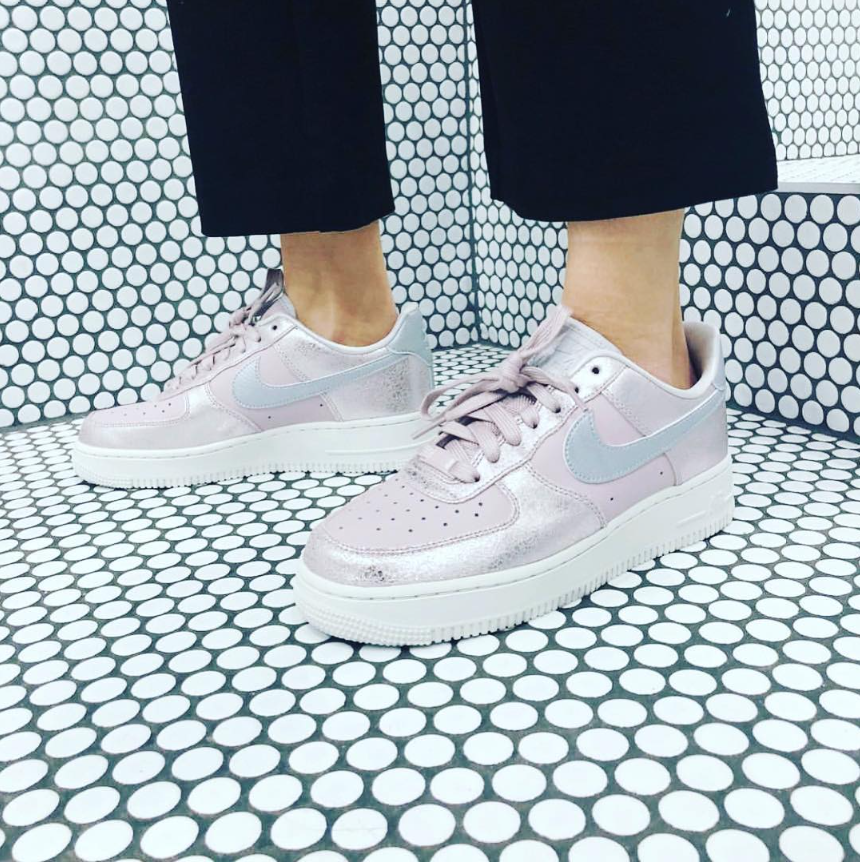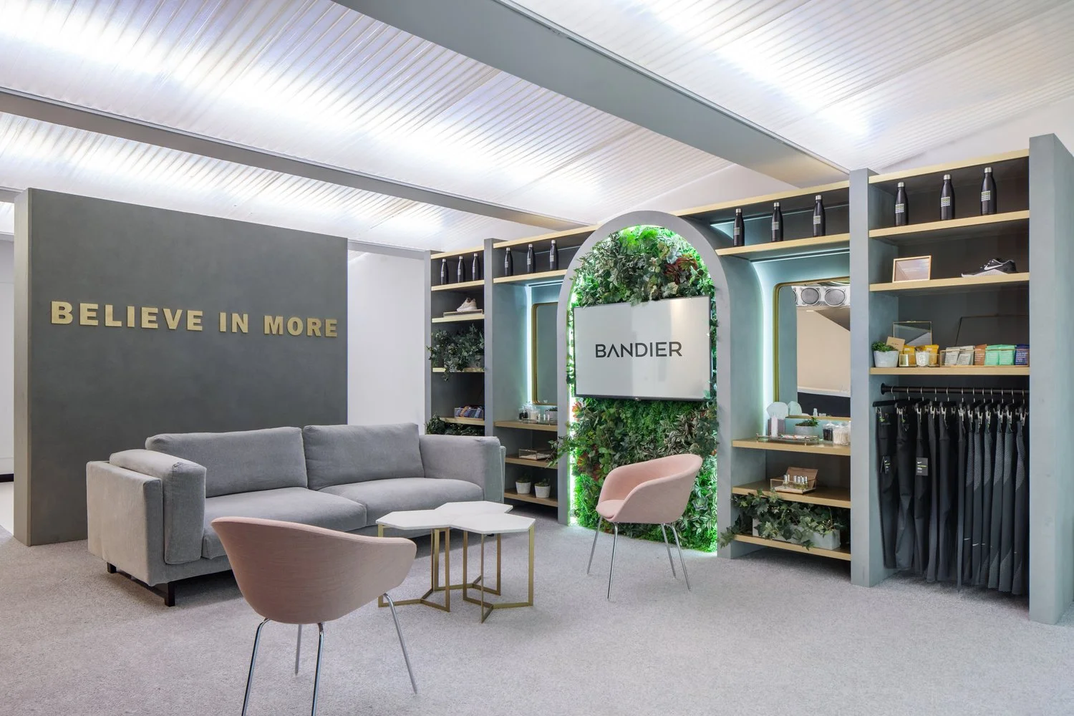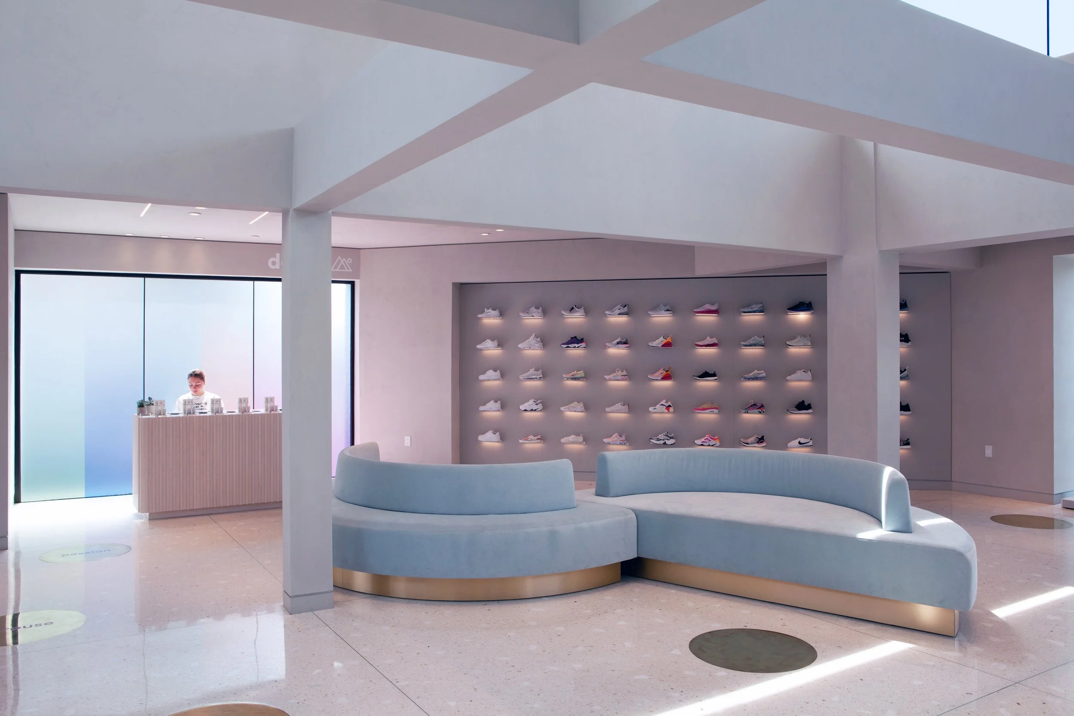Bandier Original Flagship
CLIENT: BANDIER
DATE: 2016 - 2017
DETAILS: INTERIOR DESIGN
PHOTOGRAPHY: PETER DRESSEL
STYLING: HUXHUX Design Inc.
We worked closely with the Bandier team to refresh the 5th Avenue flagship store interiors. This work included installing new merchandising units throughout the store and coordinating activation efforts with brand partnerships on the mezzanine level. Our renovation involved opening up the mezzanine to the store below to heighten the visual connection between partnership activations and main sales floor.


