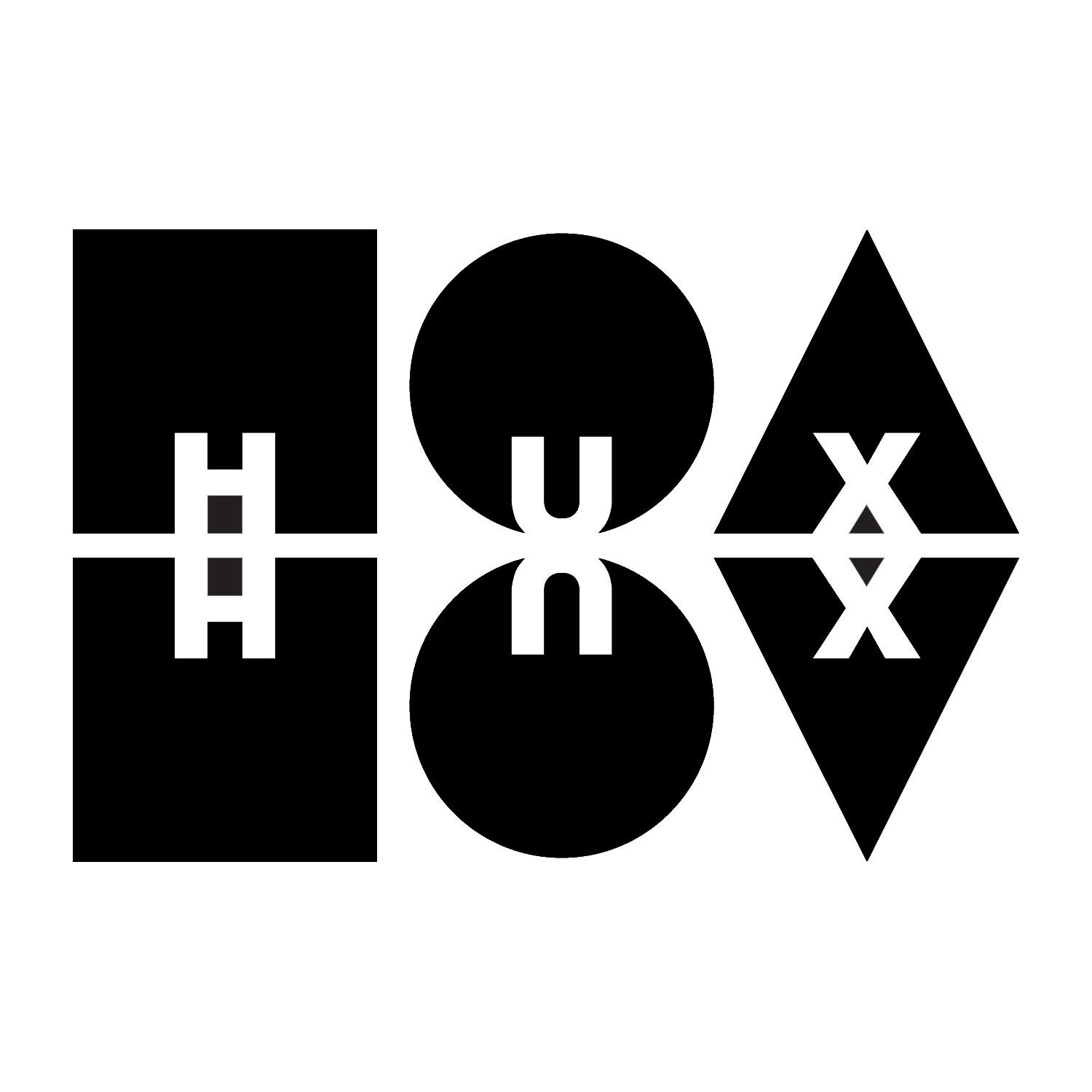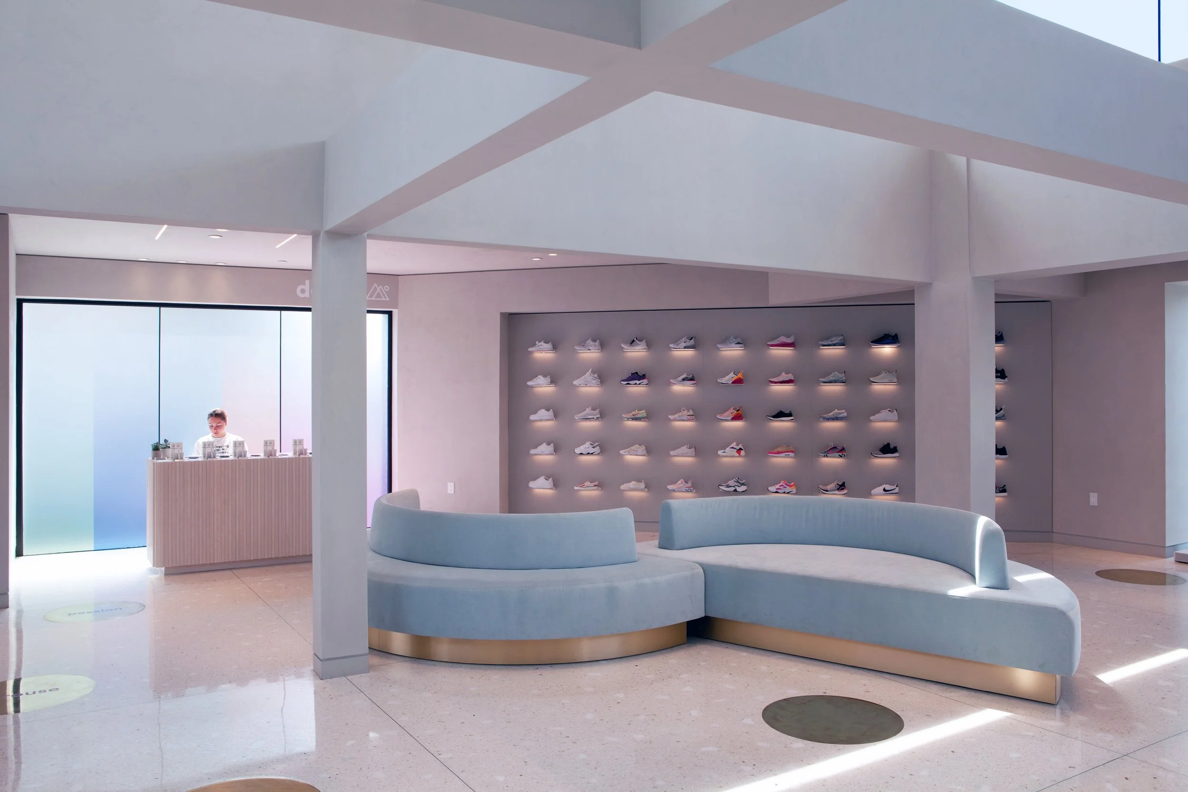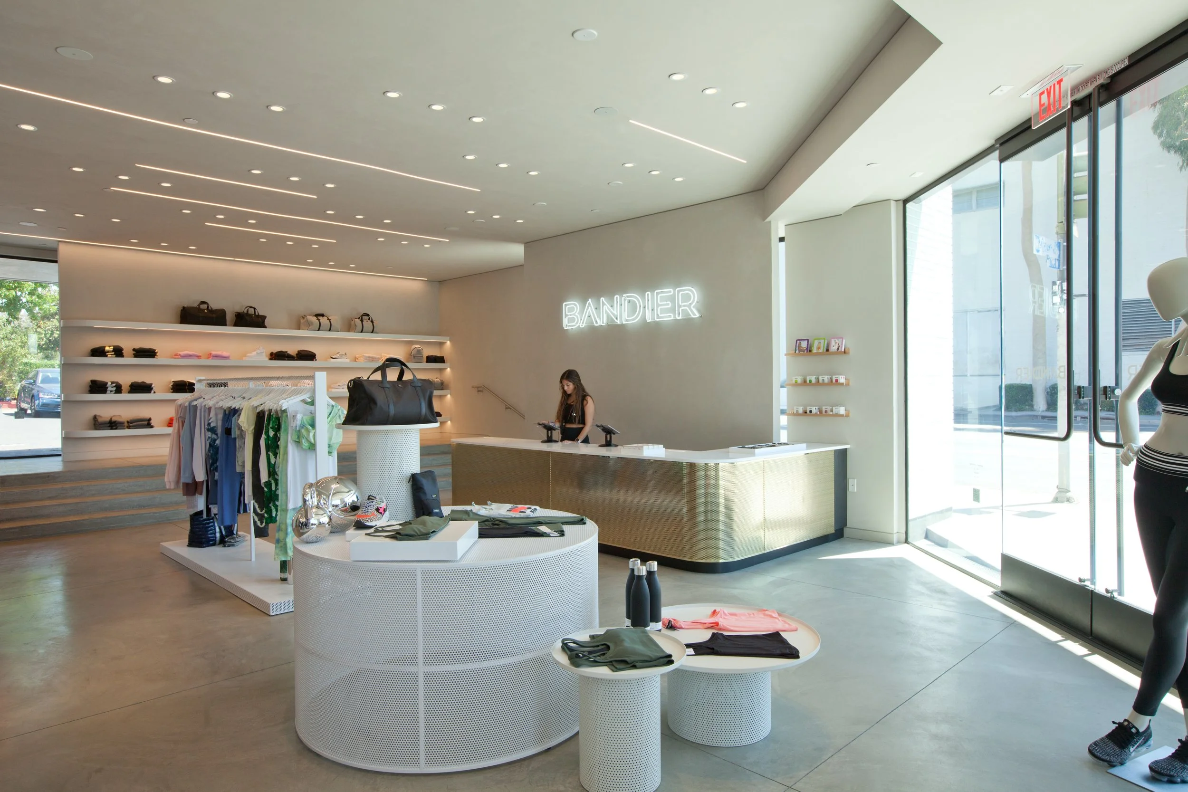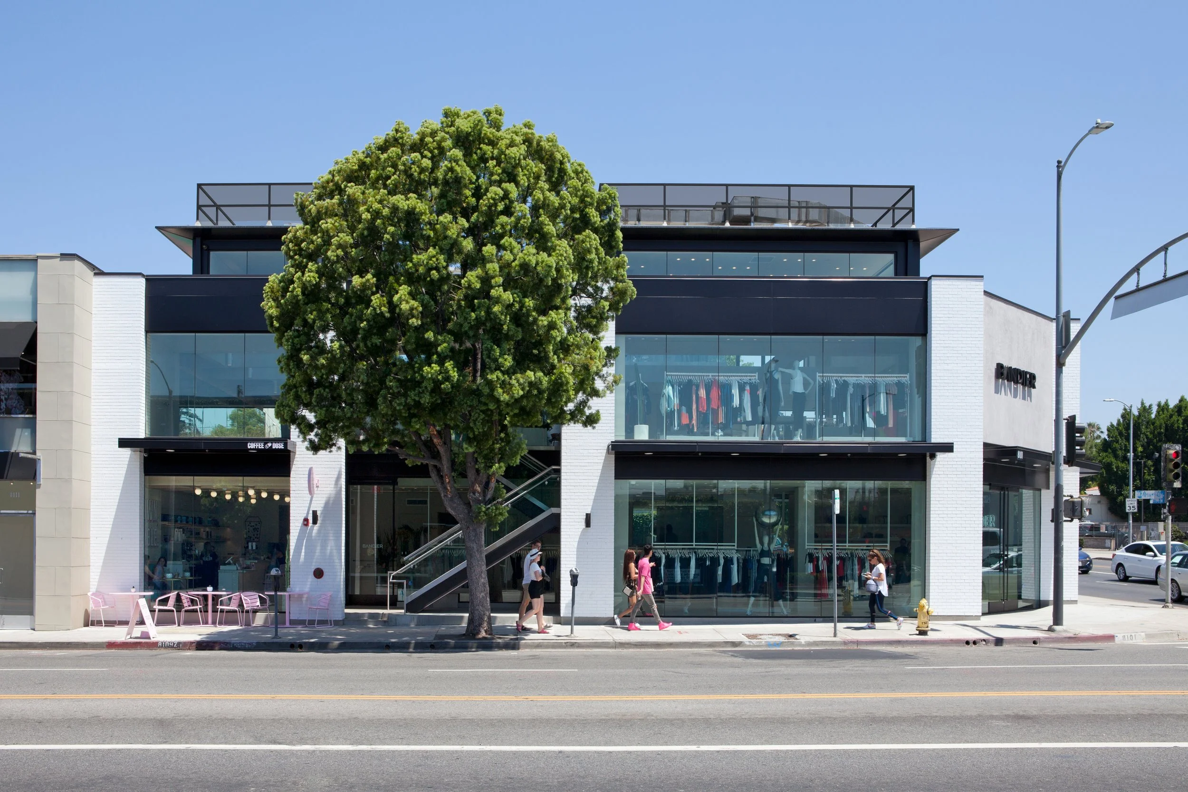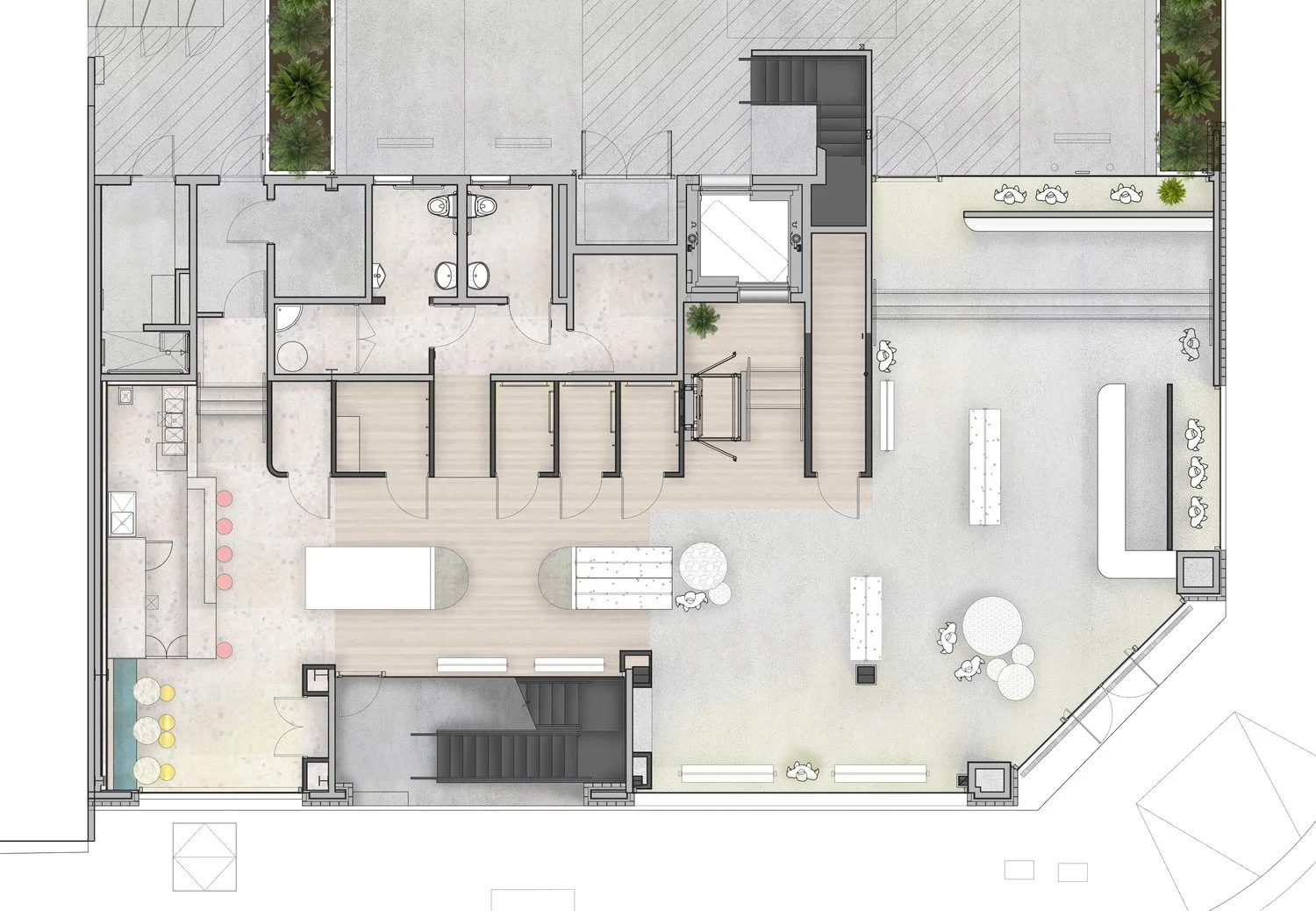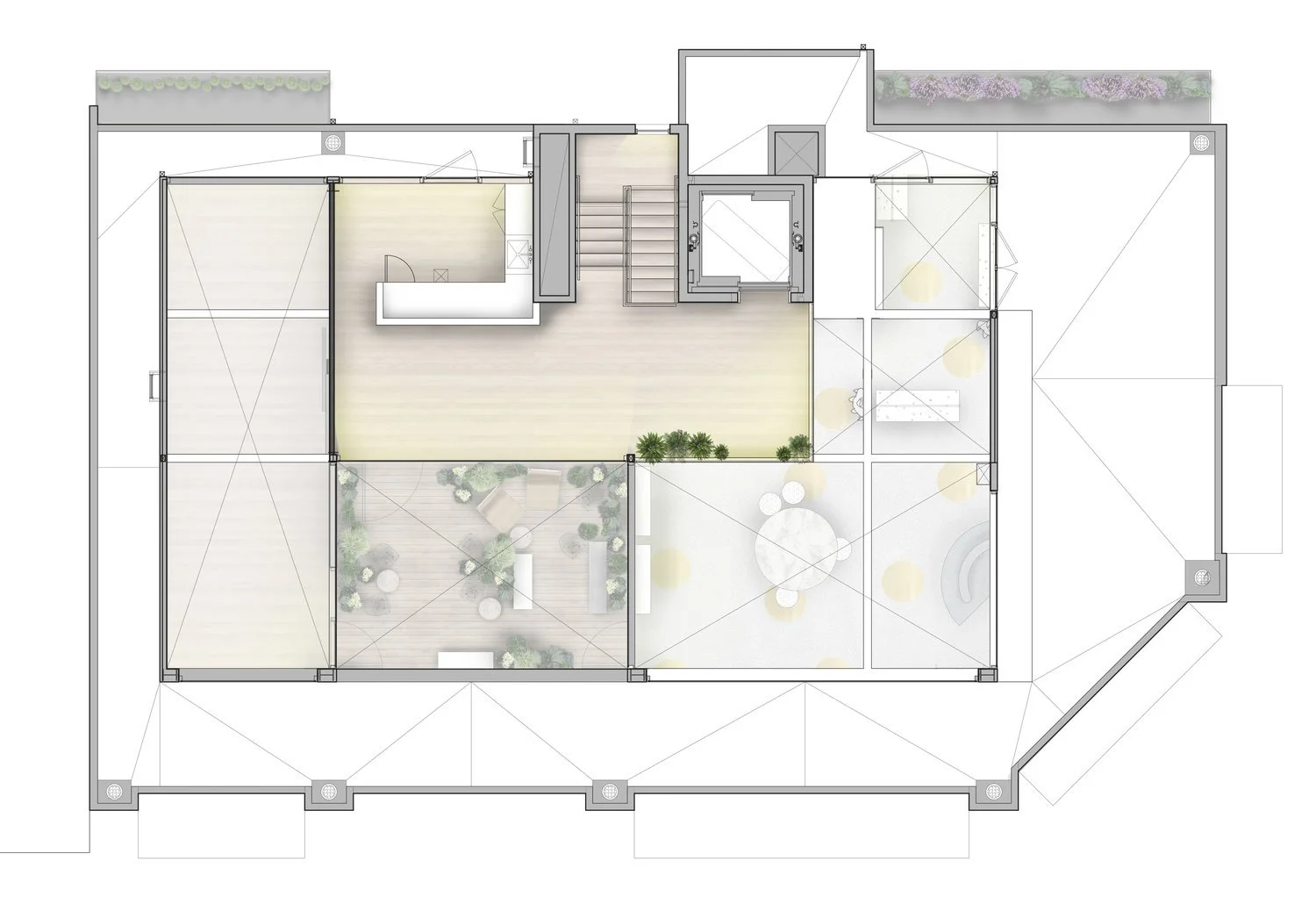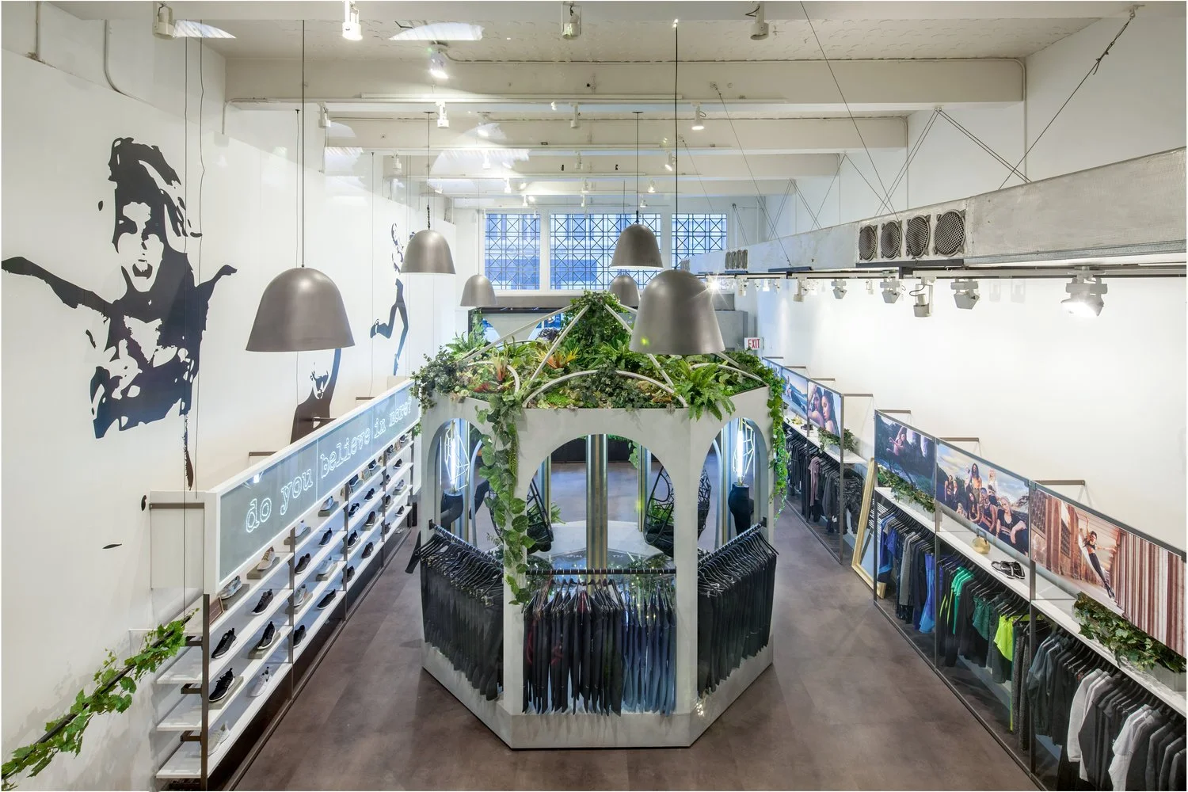Bandier Los Angeles Flagship
CLIENT: BANDIER
DATE: 2019
DETAILS: INTERIOR DESIGN
PHOTOGRAPHY: Undine Prohl
STYLING: HUXHUX Design Inc.
HUXHUX Design Inc. was hired by Bandier to design their Los Angeles Flagship Store. This store hosts a multitude of spaces to engage the Bandier community. On the ground floor you will find collections of new launches, collaborations and the latest sneaker drop of the month. Coffee Dose Cafe is also located on the ground floor so you can grab a coffee and a healthy snack while you shop the perfect legging. On the second floor you will find the sneaker destination and active performance wear collections. There is also space on this floor for shop-in-shop brand partnership activations. There is also a full fitness studio replete with an outdoor patio lounge so that you can take a fitness class during your visit. Finally there is a third floor that was designed for brand activations with bookable services like blowout bars, manicures and post-workout therapies. All fixtures for the store were custom designed by HUXHUX Design Inc.
