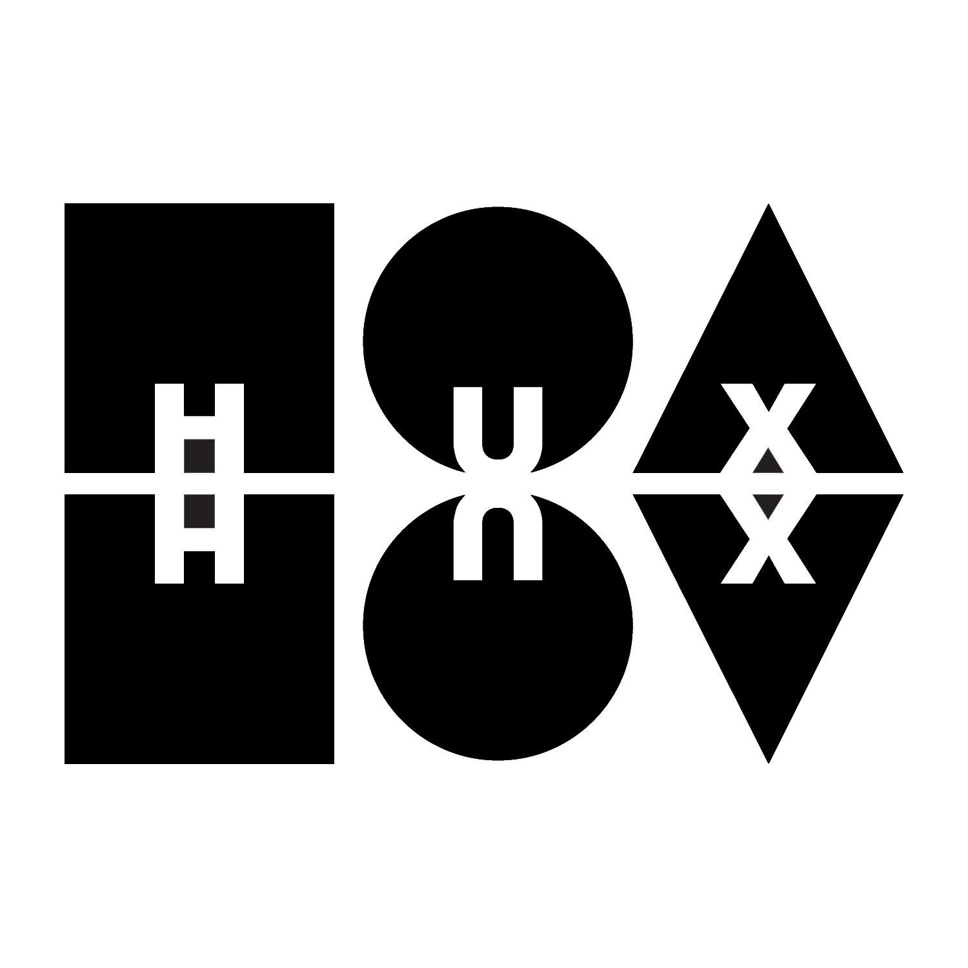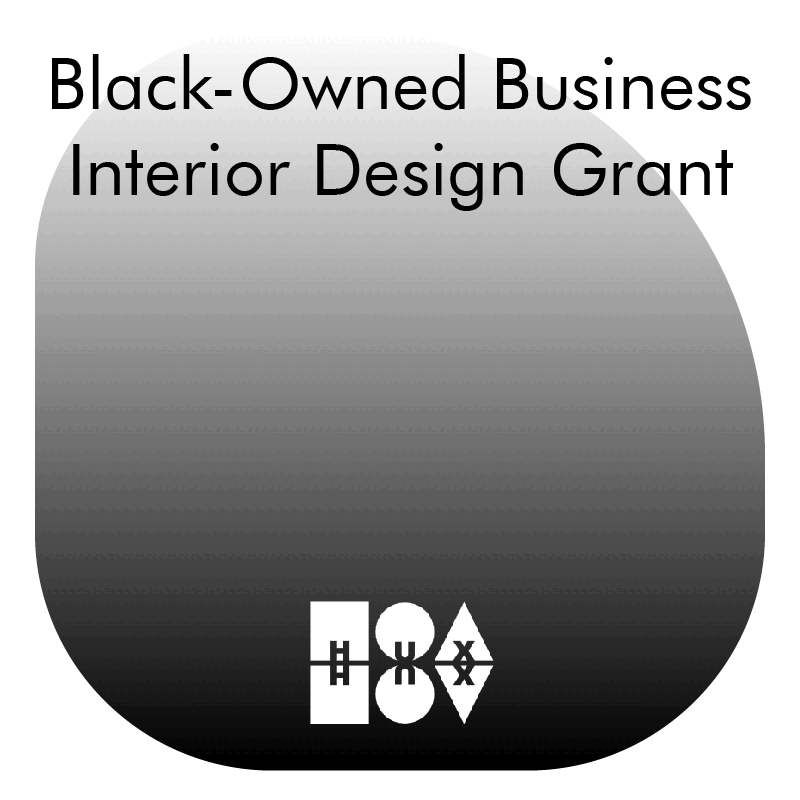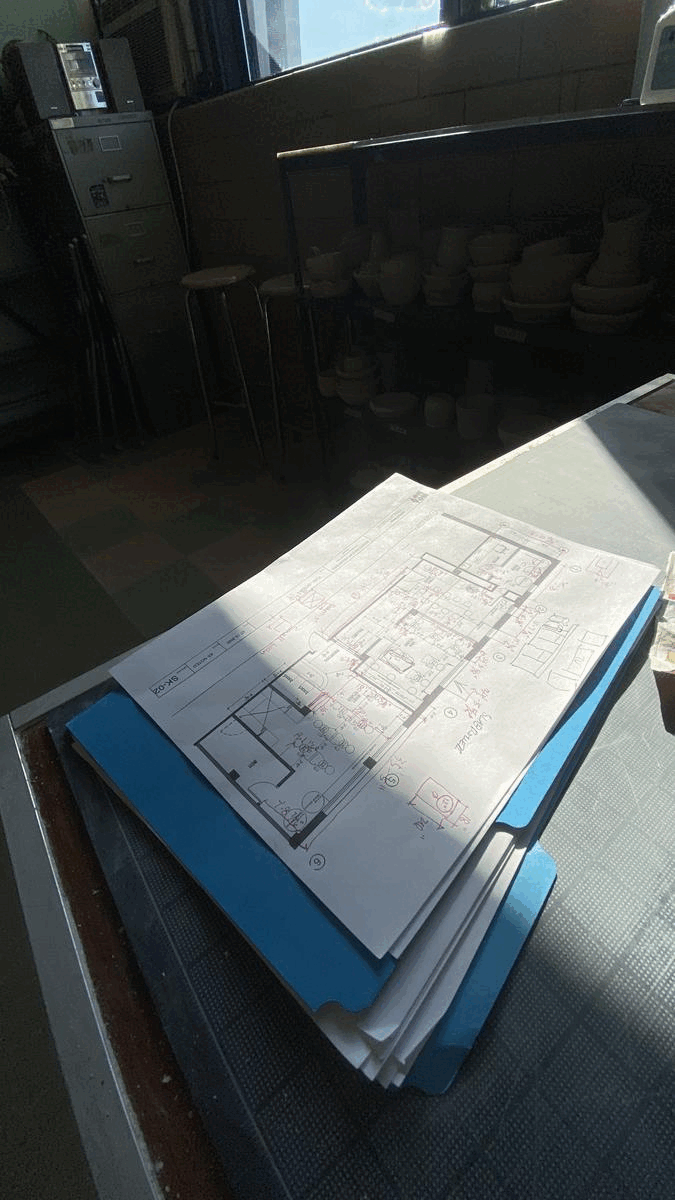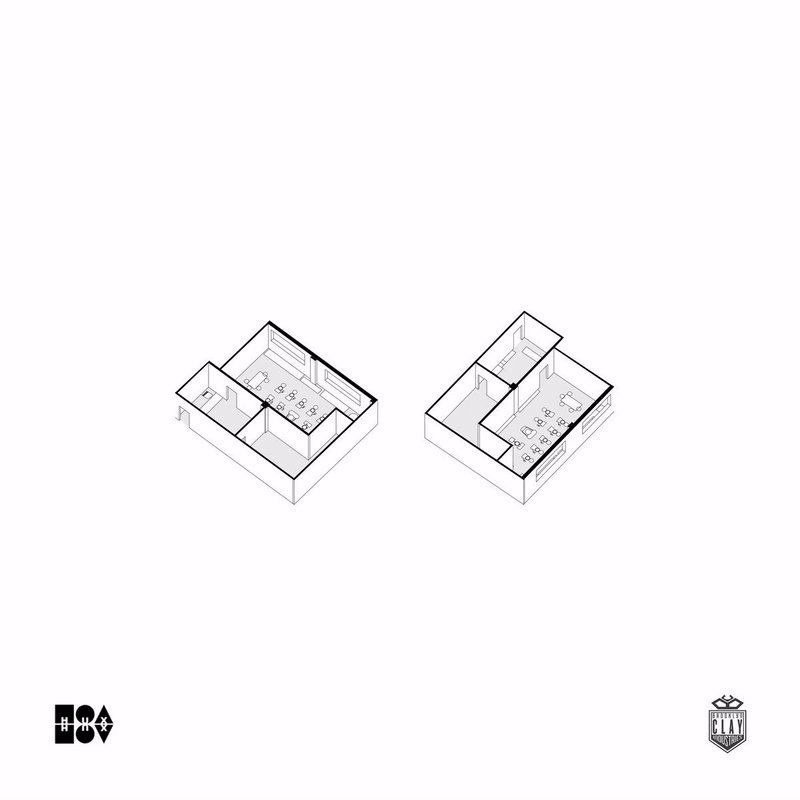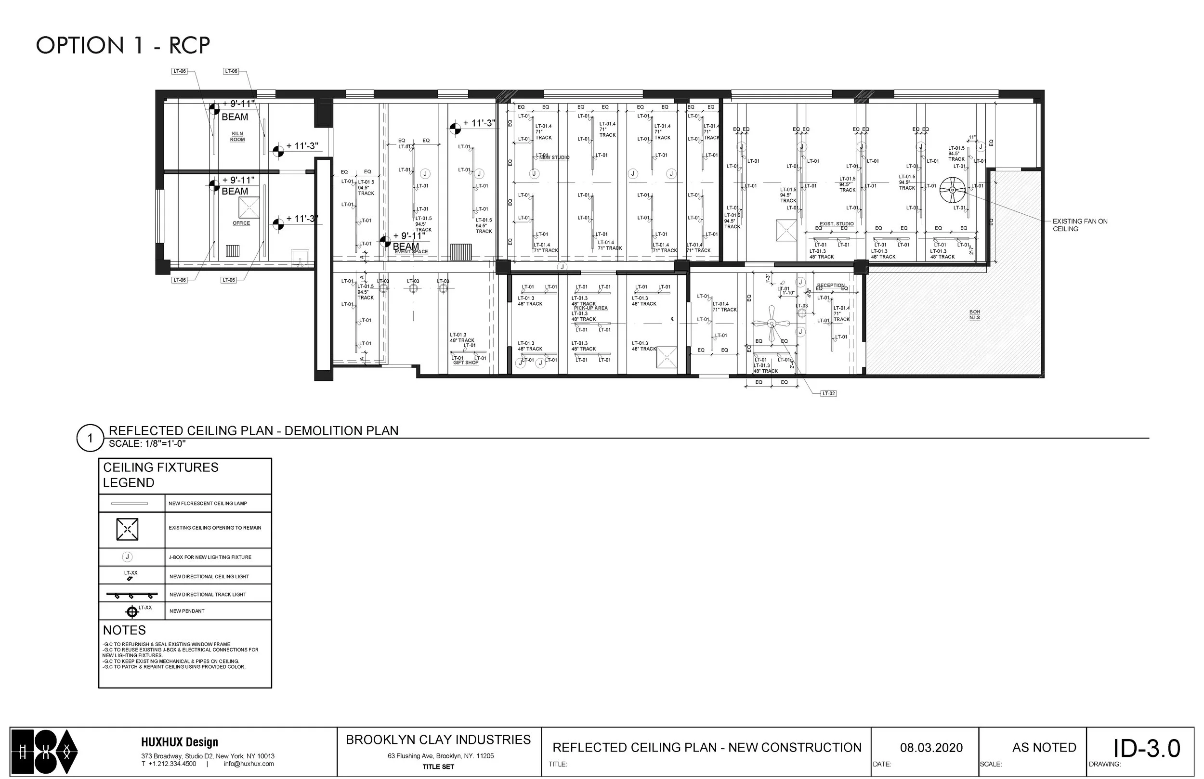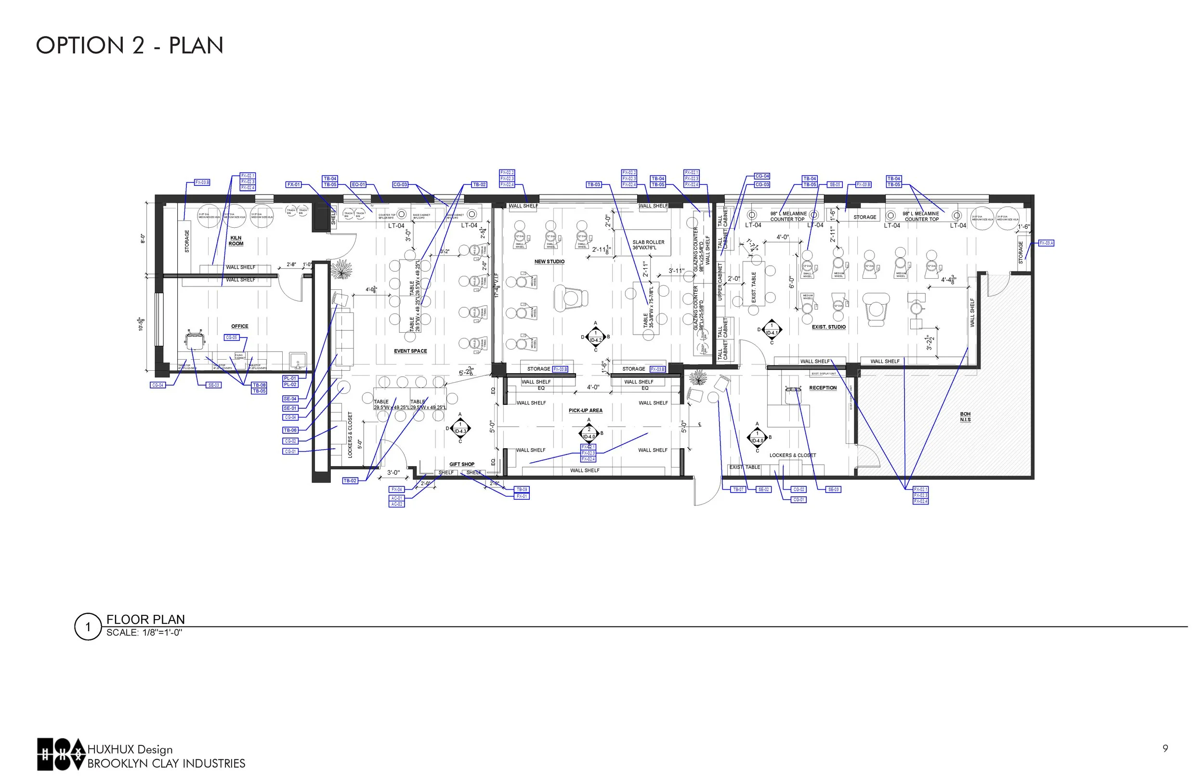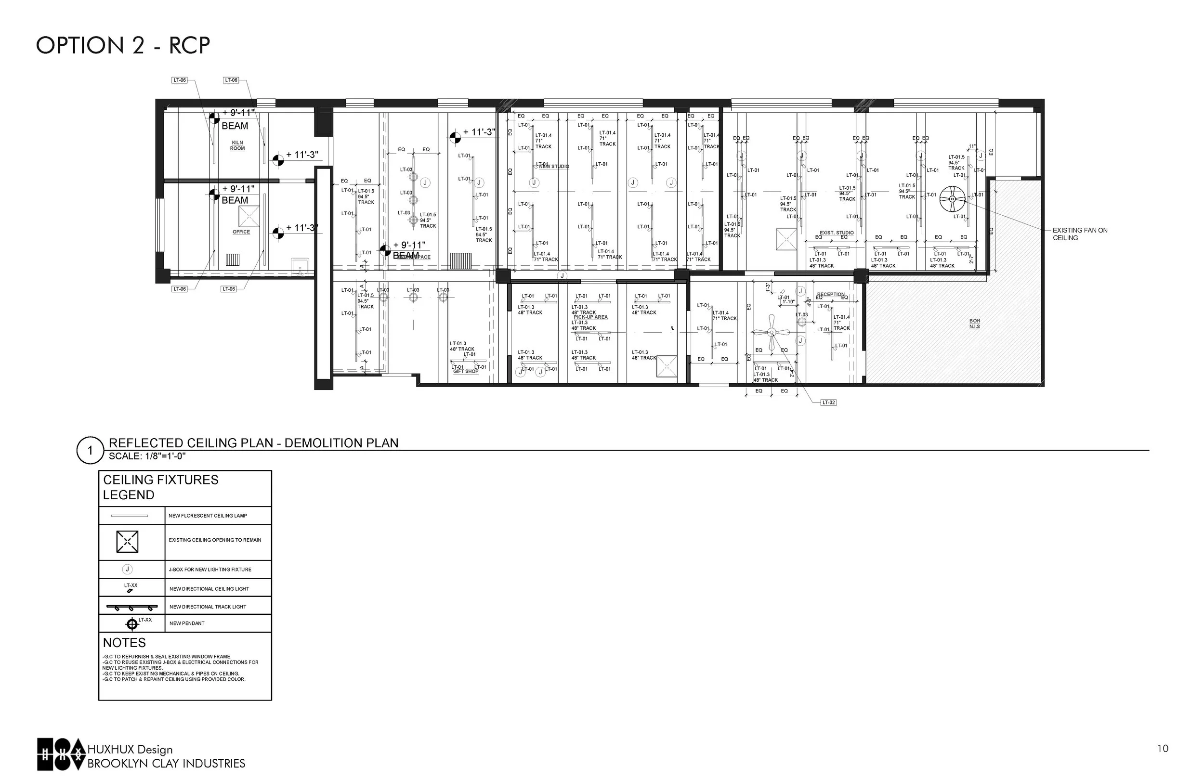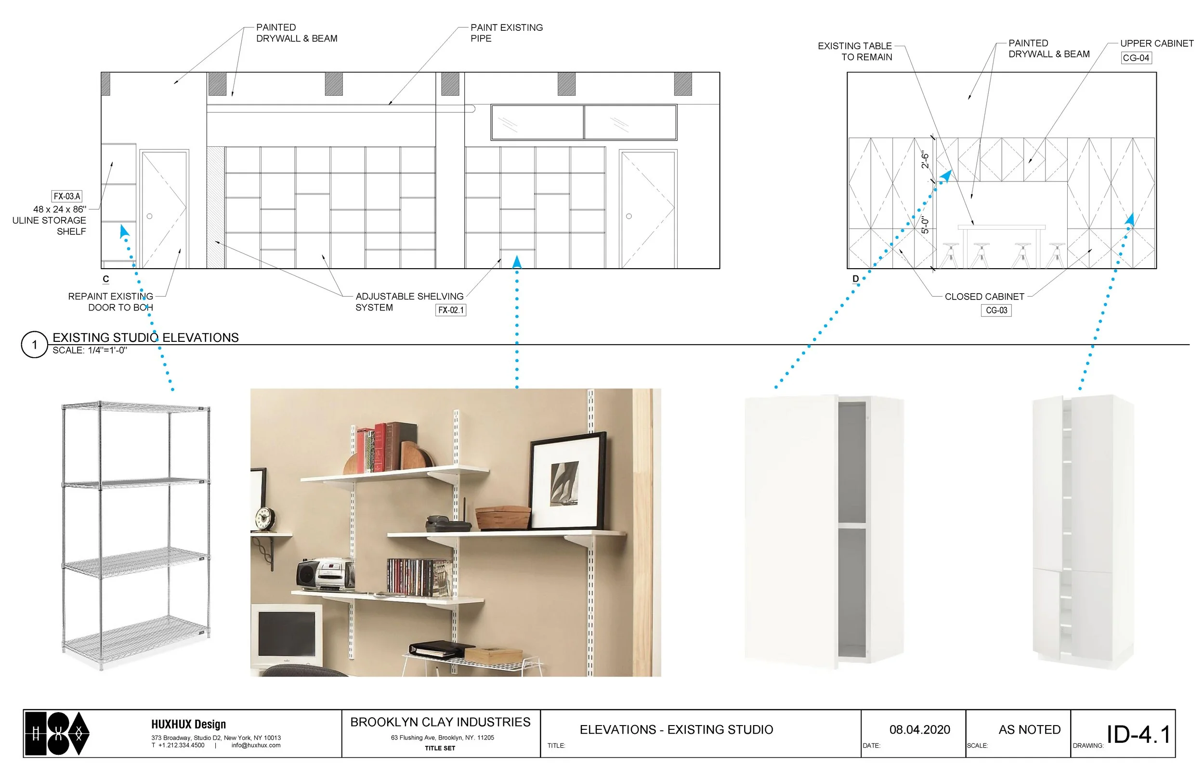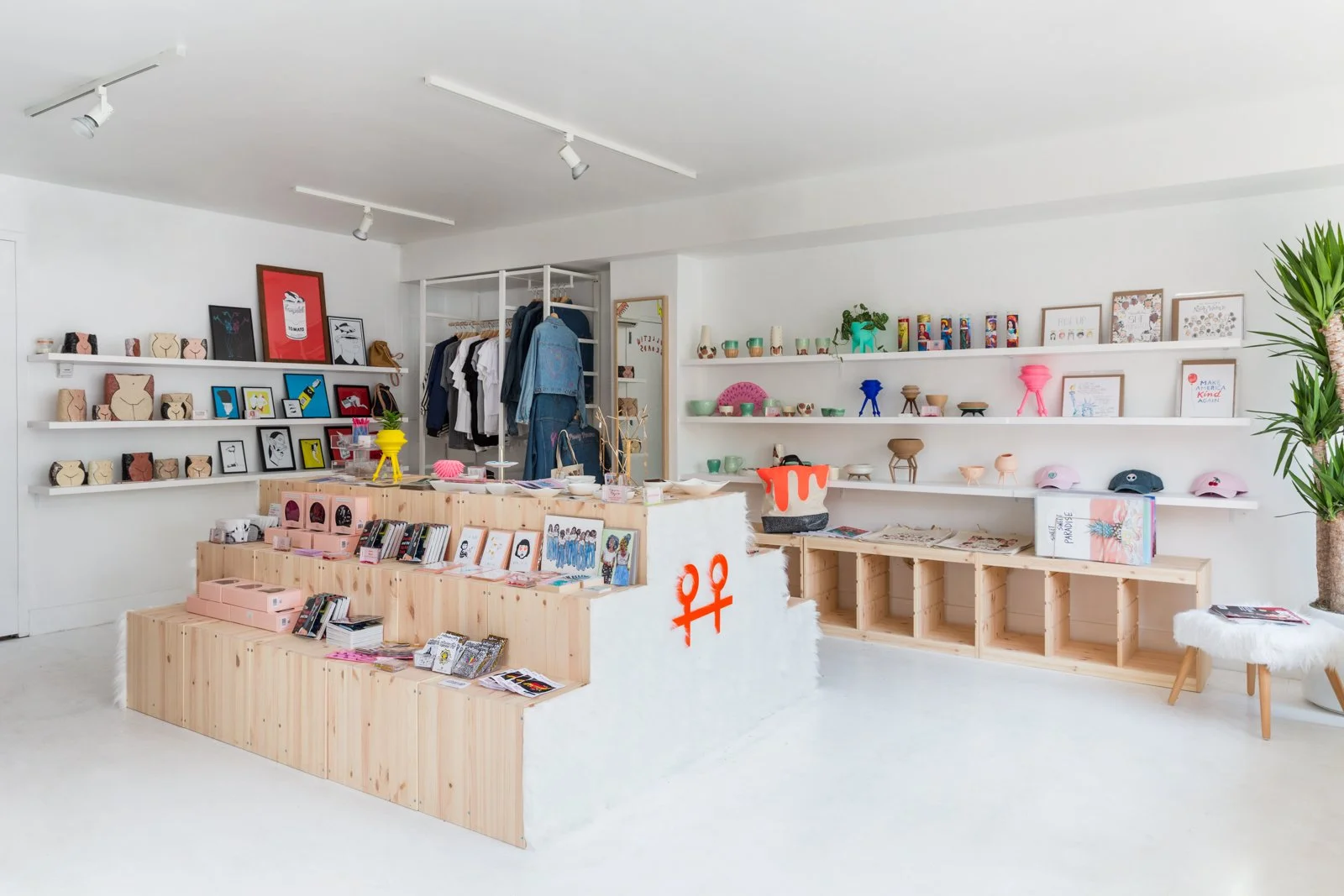Brooklyn Clay Industries
CLIENT: BROOKLYN CLAY INDUSTRIES
DATE: 2020
DETAILS: INTERIOR DESIGN
HUXHUX Design Inc. partnered with Brooklyn Clay Industries to design a major expansion for their pottery, ceramic, and sculpture studio in the Brooklyn Navy Yard. With a mission to encourage people of all ages to develop their full creative potential through ceramic arts, Brooklyn Clay Industries inspires us by their expansion of business and commitment to building community.
“We’re really grateful for this generous grant from HUXHUX Design. Thank you HUXHUX Design Inc. for all your creative work, patience and dedication to this project and for helping us continue our mission to create a safe pottery/ceramic space for all, at the historic Brooklyn Navy Yard. With this expansion we will be able to more adequately physical distance while learning and creating at Brooklyn Clay Industries.” - Reuben, BCI
