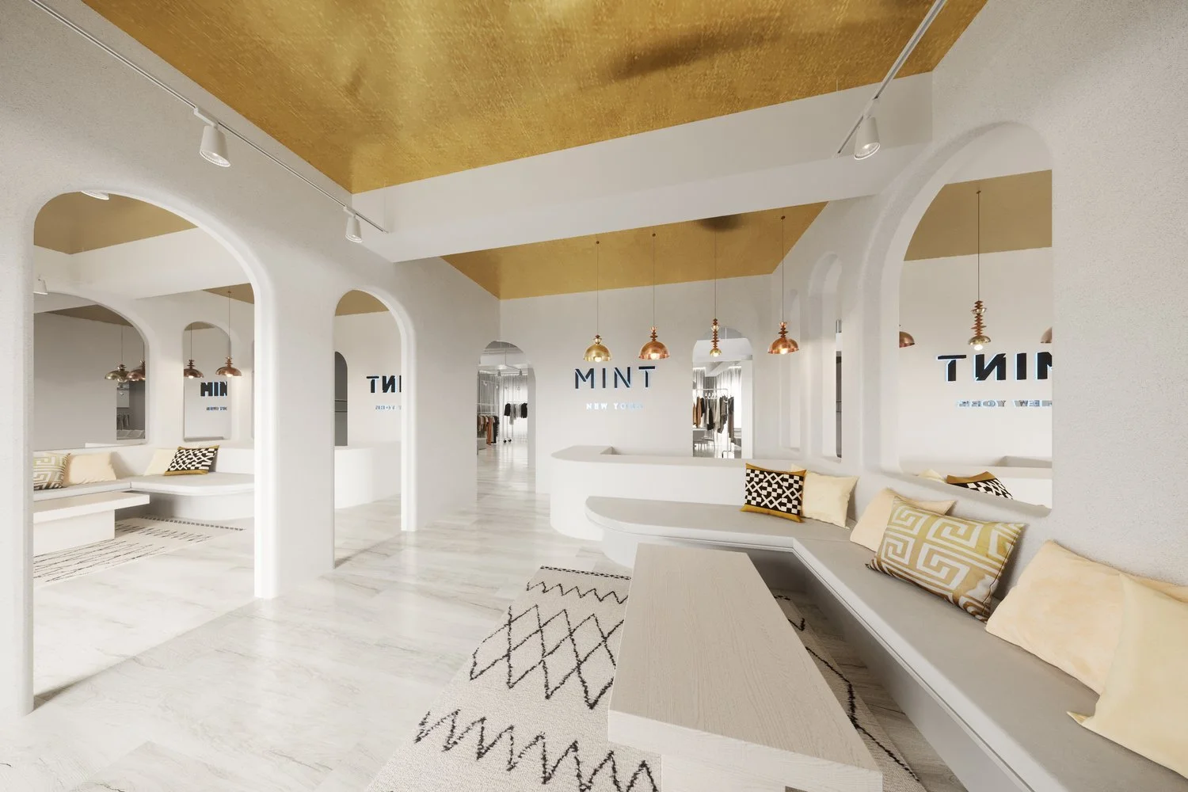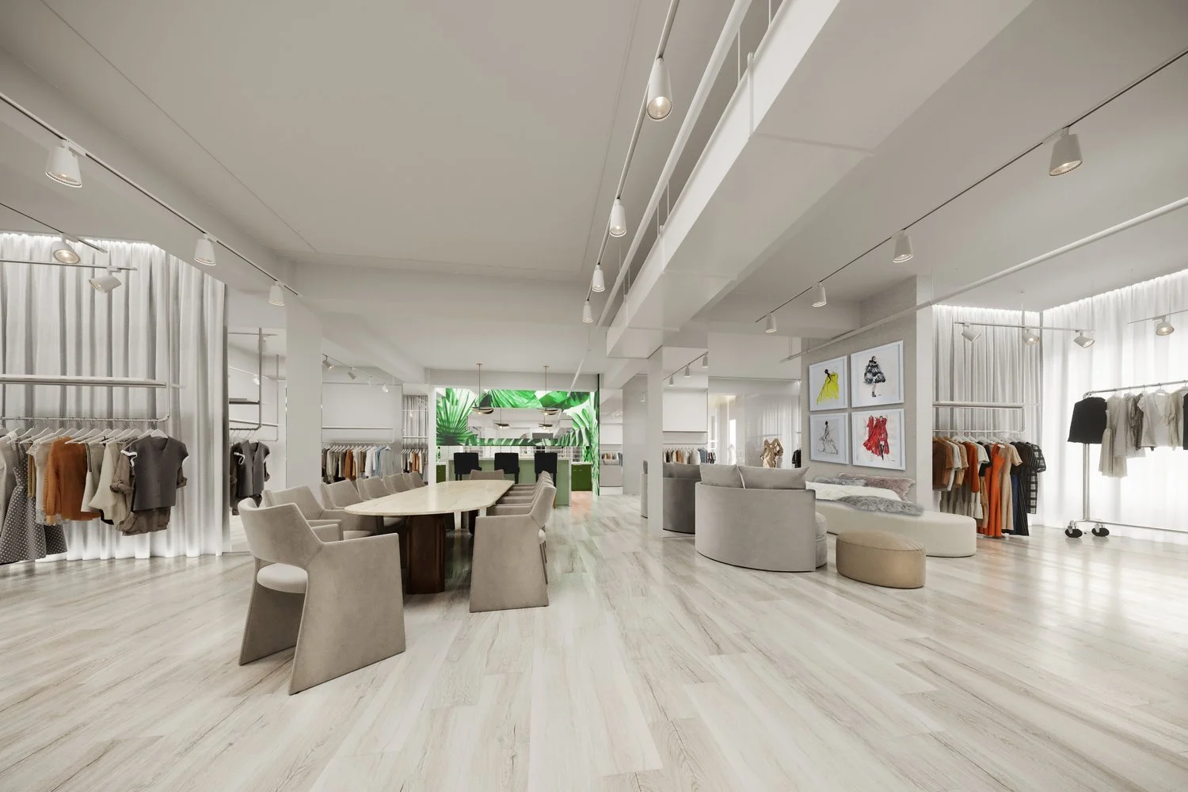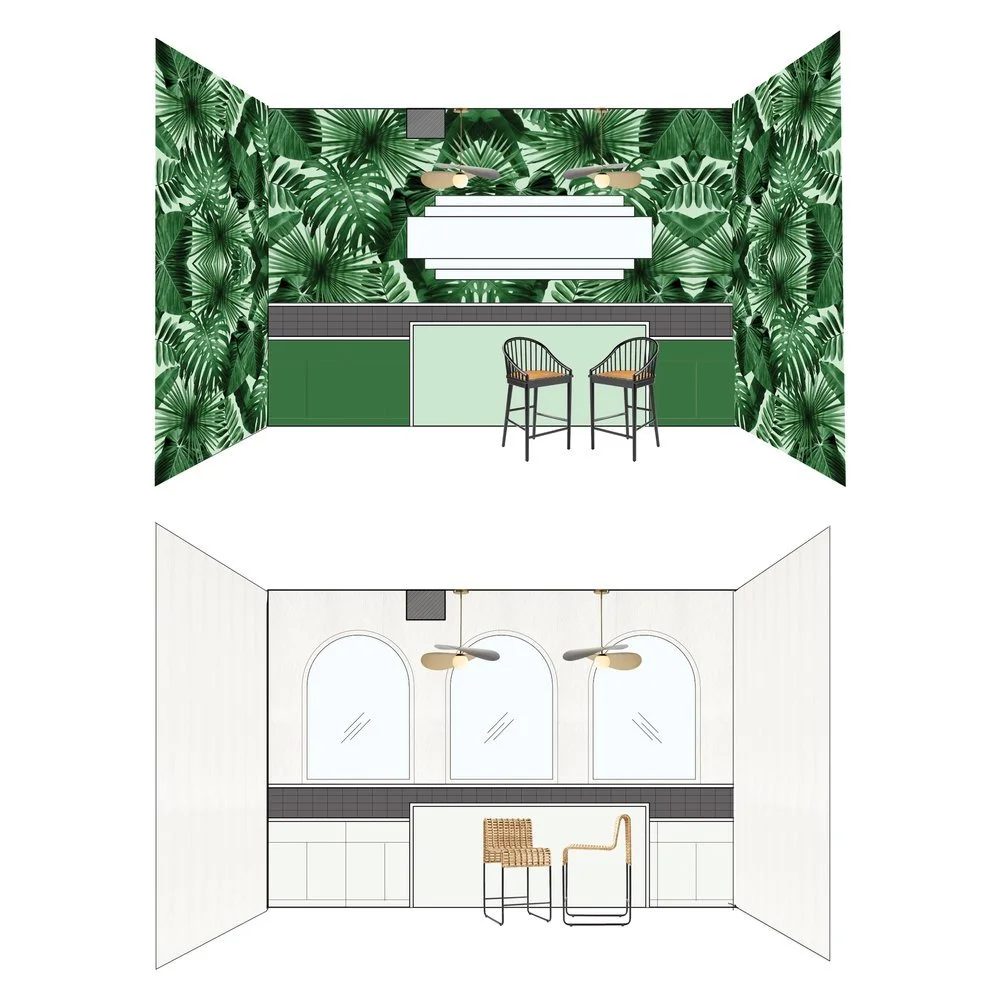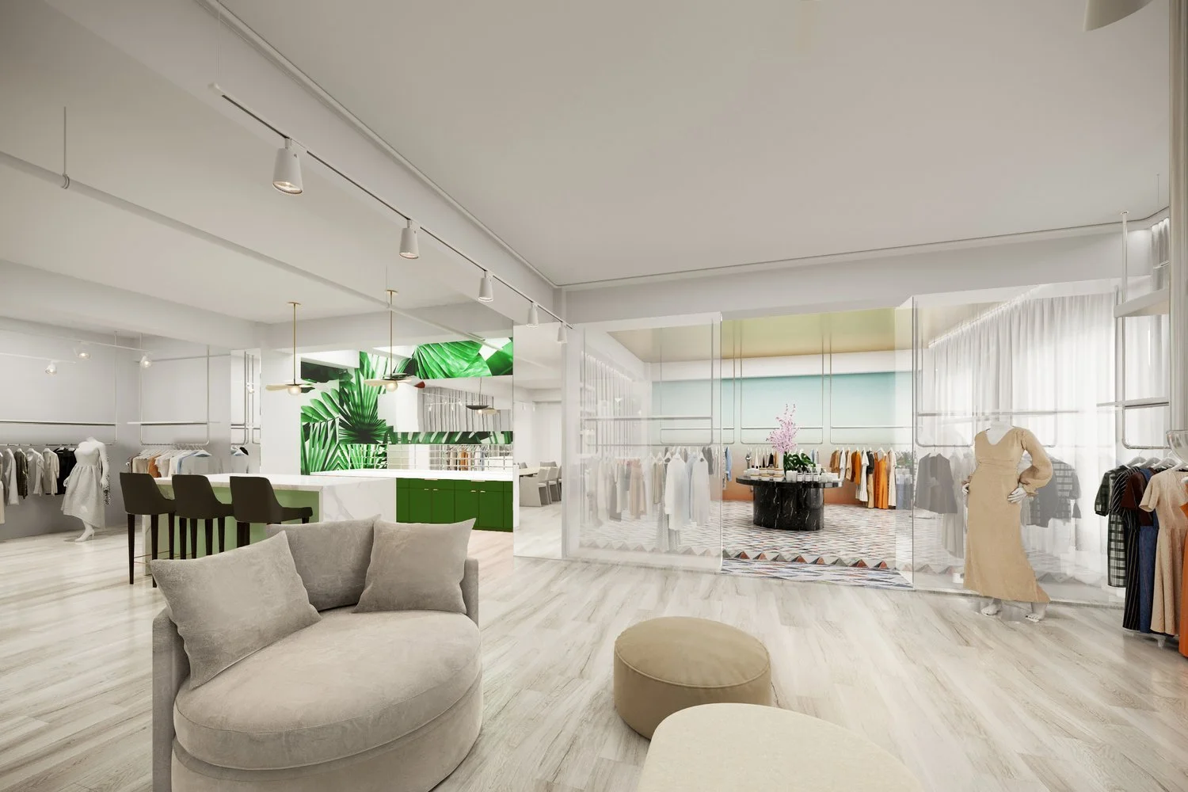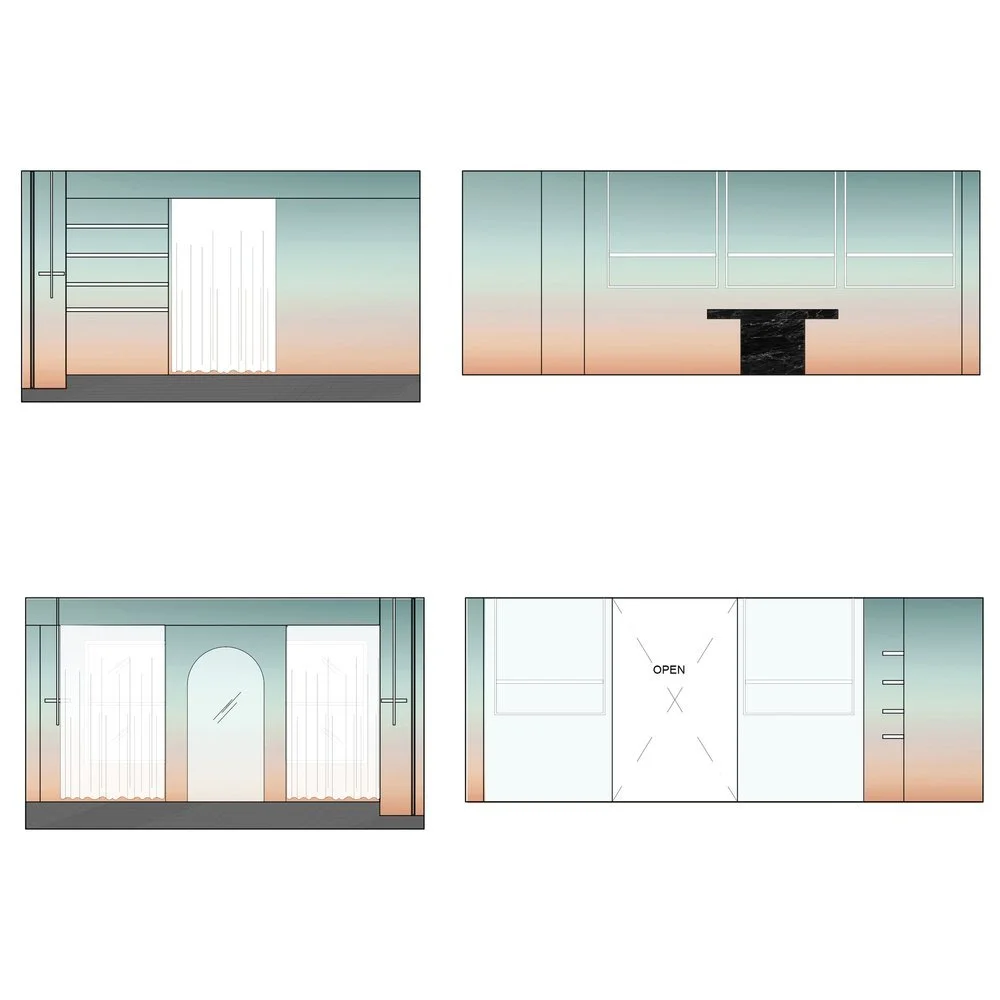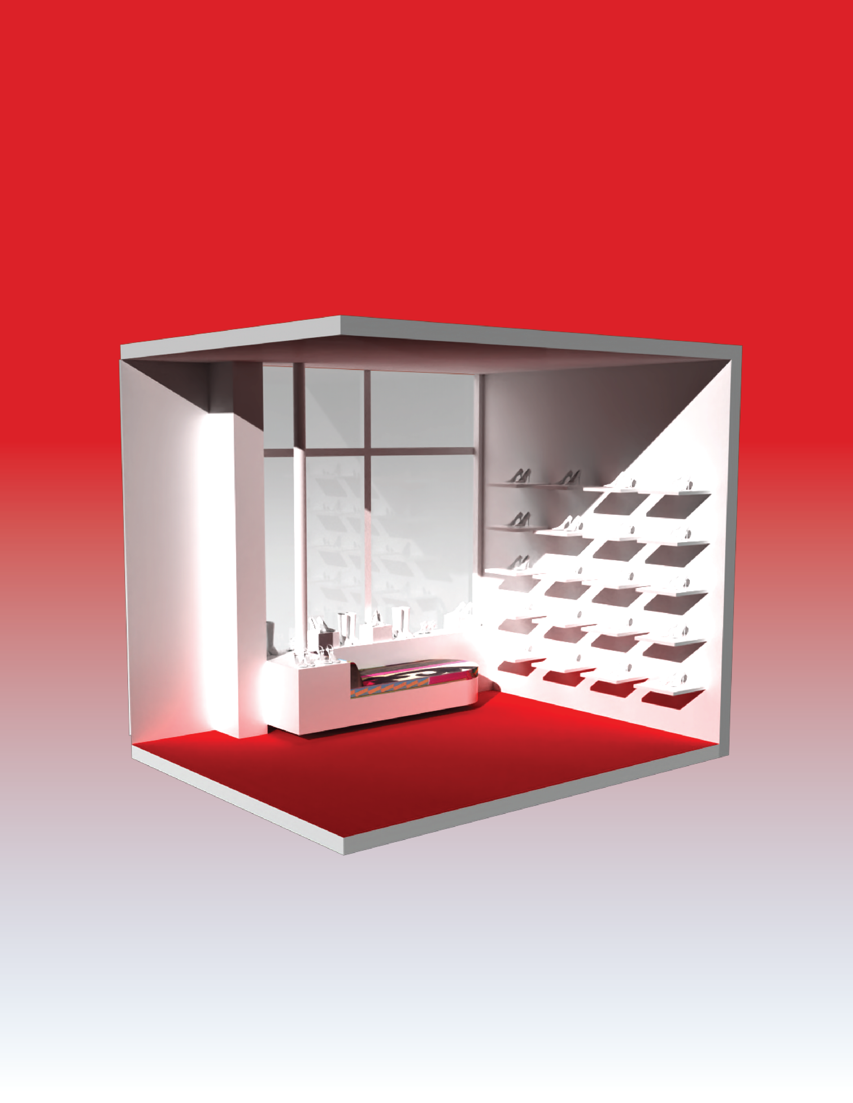Mint Showroom
CLIENT: MINT SHOWROOM
DATE: 2023
DETAILS: INTERIOR DESIGN
We designed a series of spaces for the Mint Showroom NYC Headquarters. We envisioned a design to rethink the multi-brand showroom that houses numerous labels and serves as a bustling hub of fashion industry activities. Additionally, we redesigned the design studios for two of the founders’ fashion labels. We also designed a PR showroom for the conglomerate’s marketing agency, which is also on-site. Finally, we designed two shop-in-shops at Bloomingdales at 59th Street in New York City.


