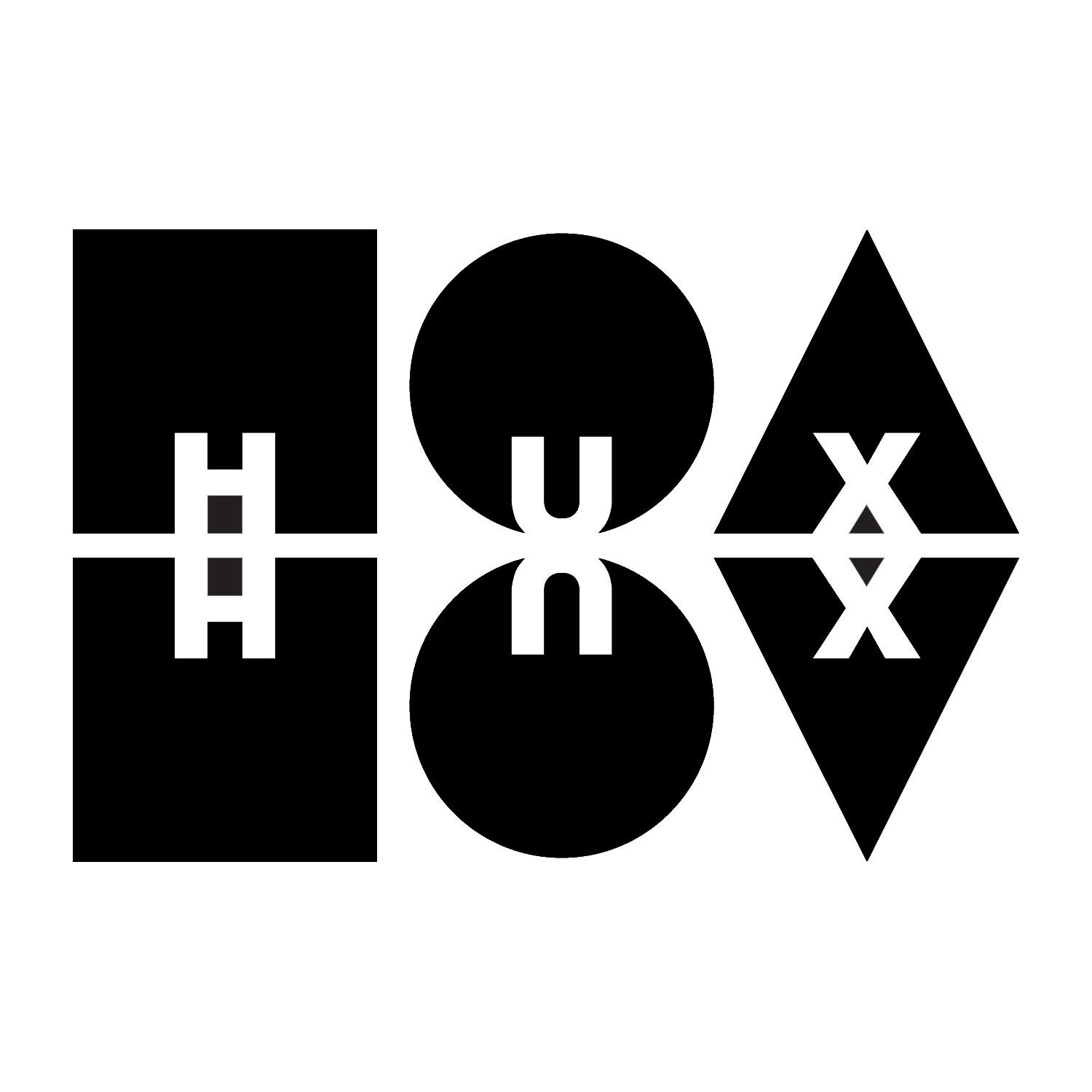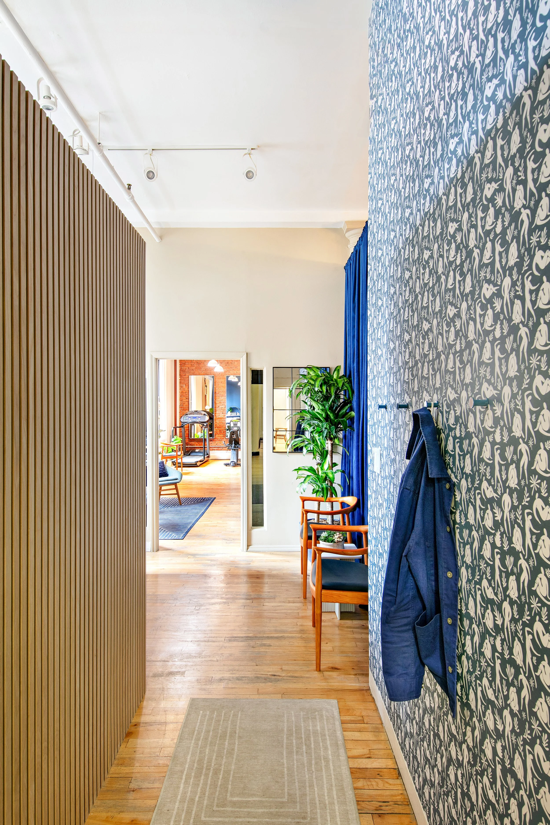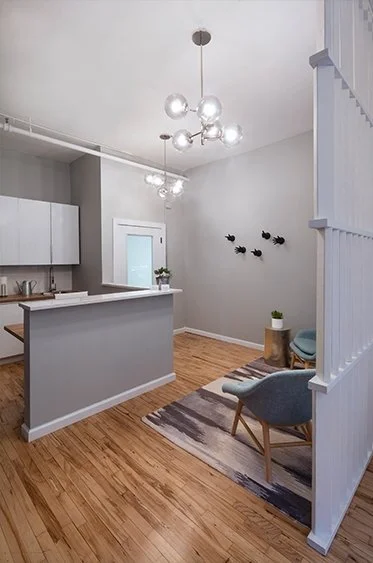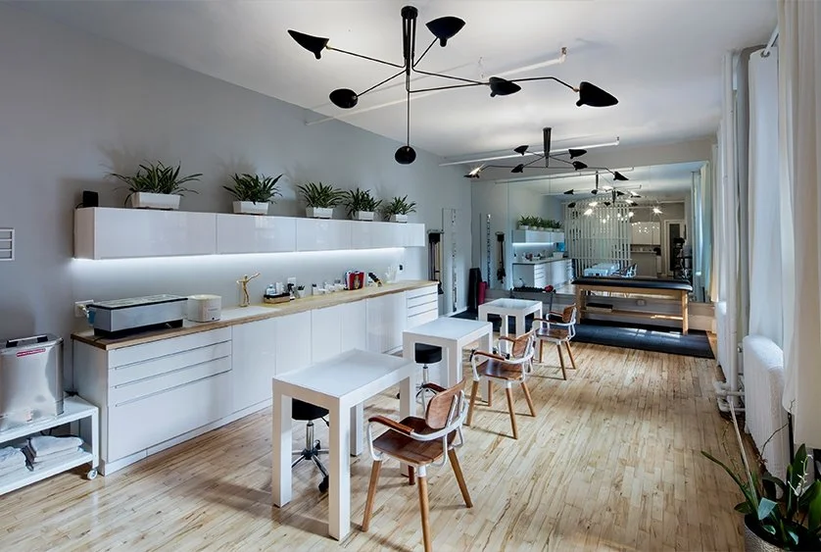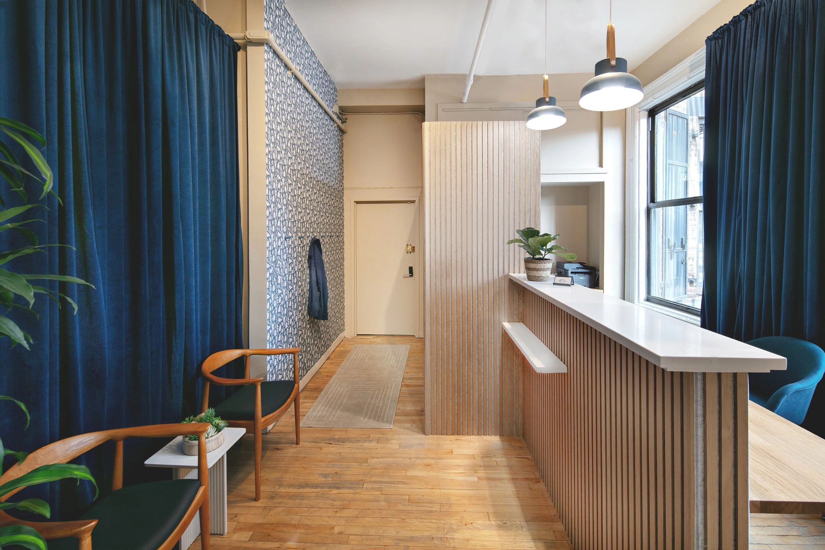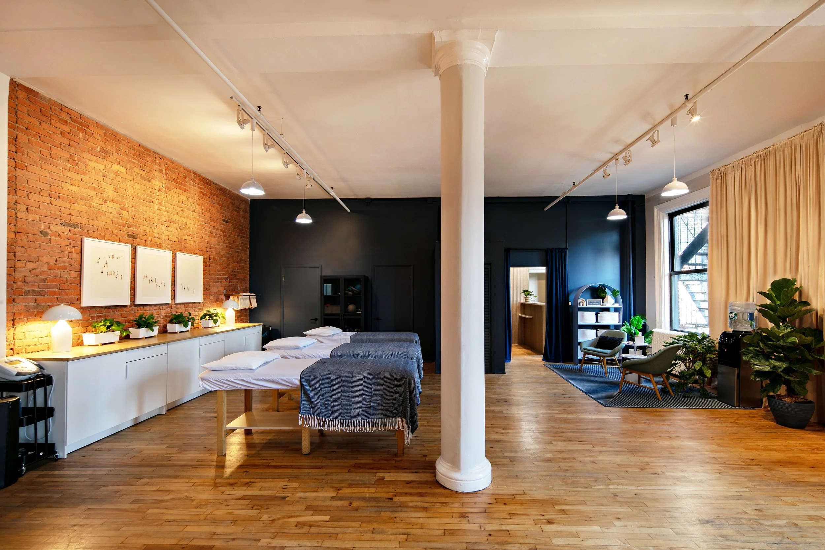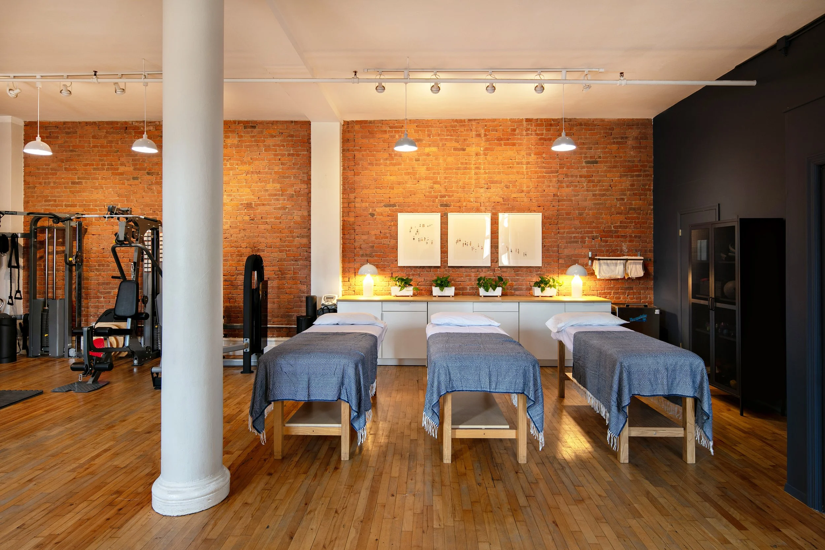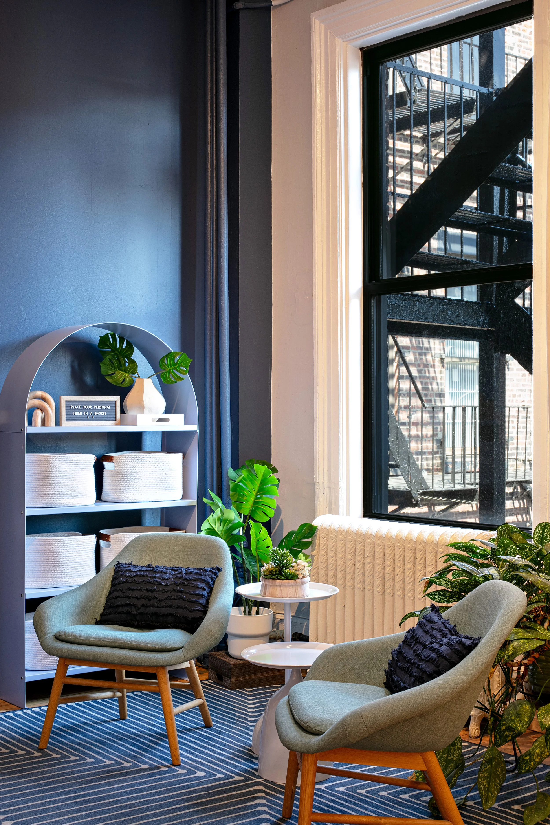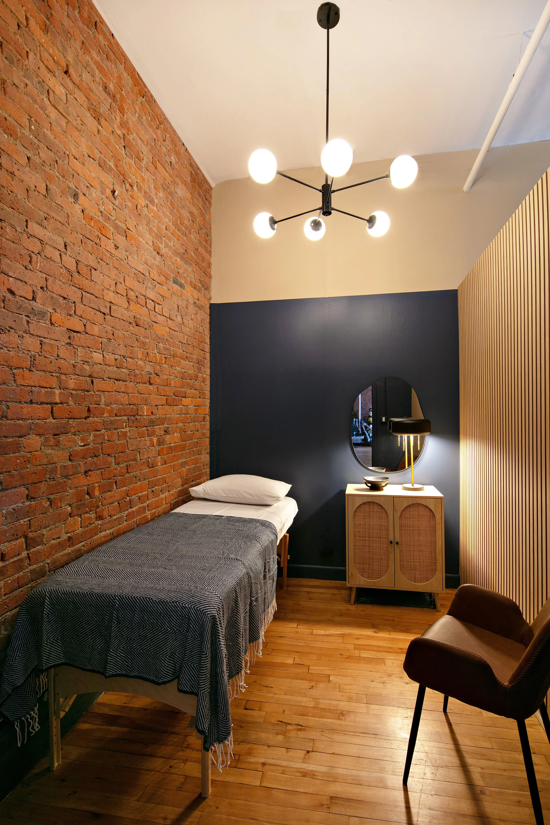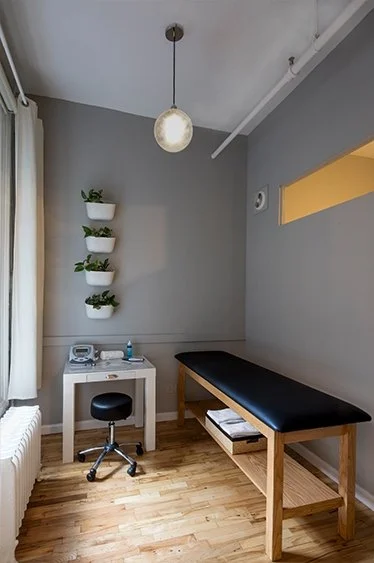Hand + Physical Therapy New York
CLIENT: HAND + PHYSICAL THERAPY NYC
DATE: 2016, 2022
DETAILS: INTERIOR DESIGN
PHOTOGRAPHY: Udom Surangsophon
STYLING: HUXHUX Design Inc.
In 2016, Hand Therapy NYC hired us to design their first clinic. The client aimed to create a space that felt less like a clinic and more like a spa. We designed their first location on 5th Avenue in the Flatiron District of New York City to be a calming, minimal environment that promotes health and well-being.
Six years later, they approached us again to design a new clinic under their new brand. The clinic expanded its services to include full physical therapy in addition to their core hand therapy offerings.
Over the years since our initial design, we have maintained a close relationship with the client. It was only natural for them to reach out to us again as they required a larger space to accommodate the new therapy options.
