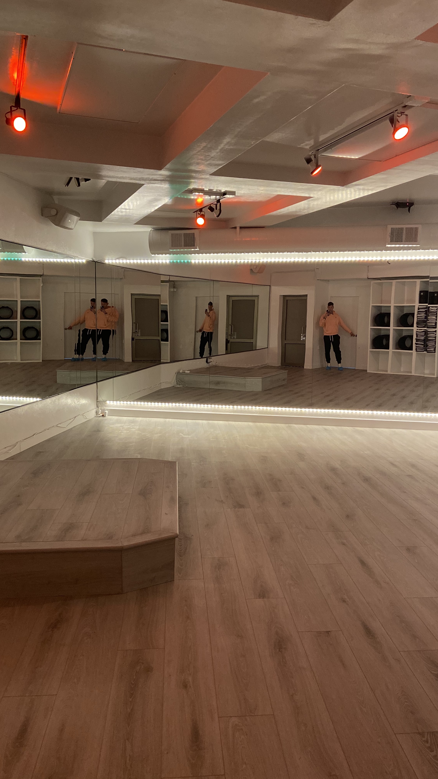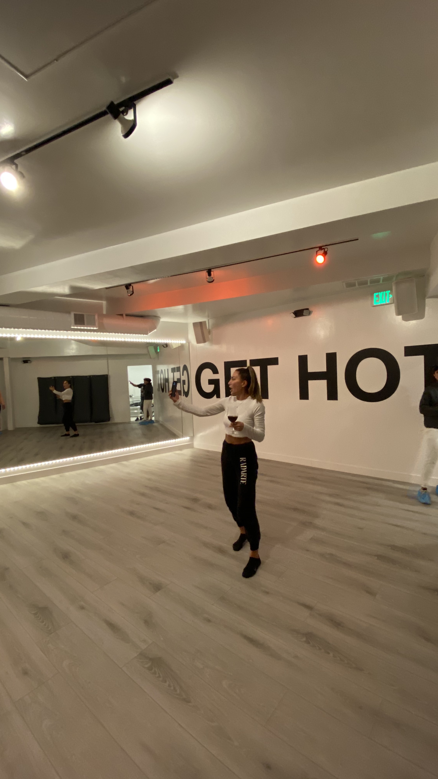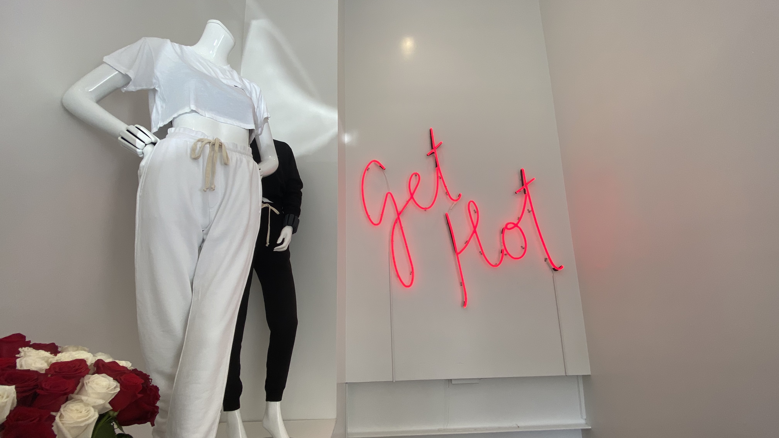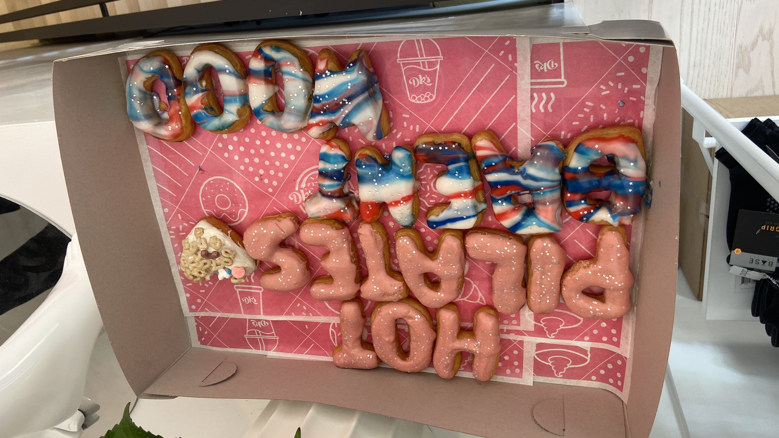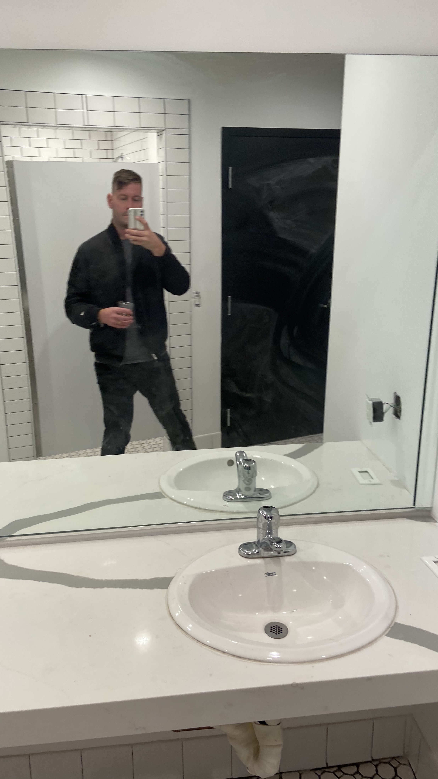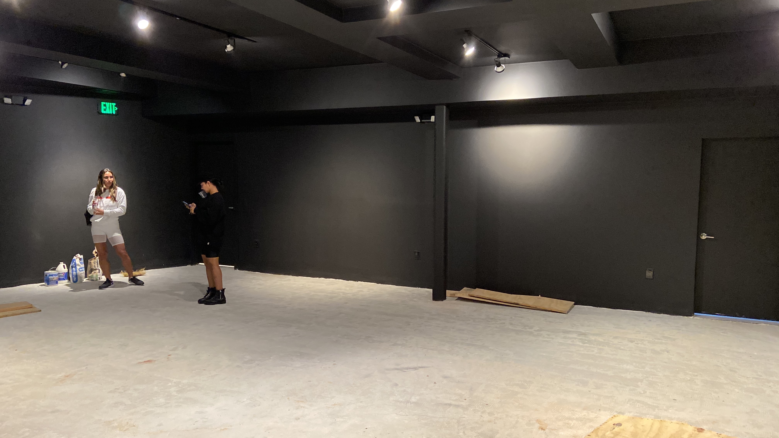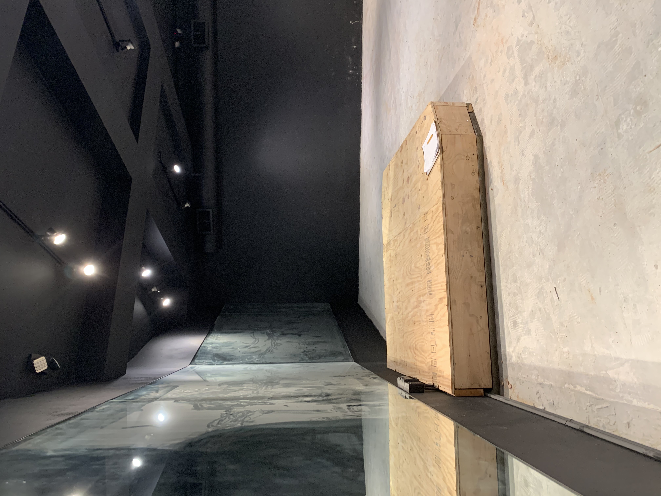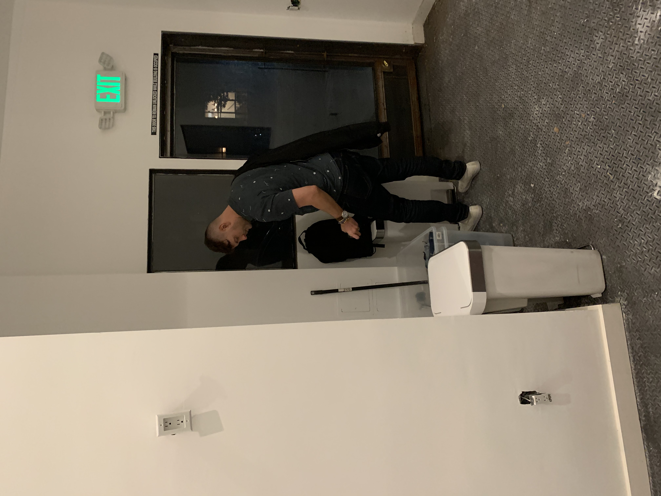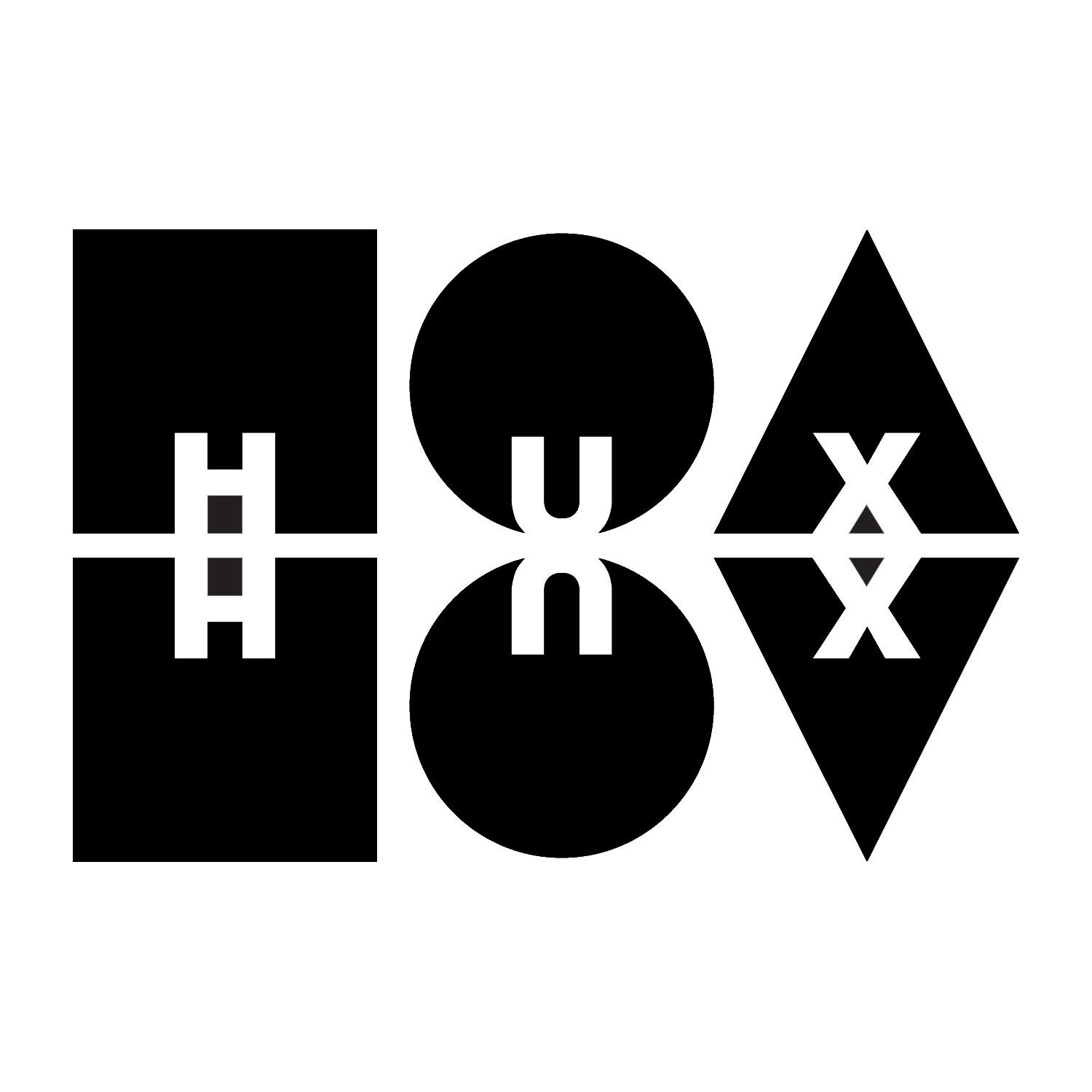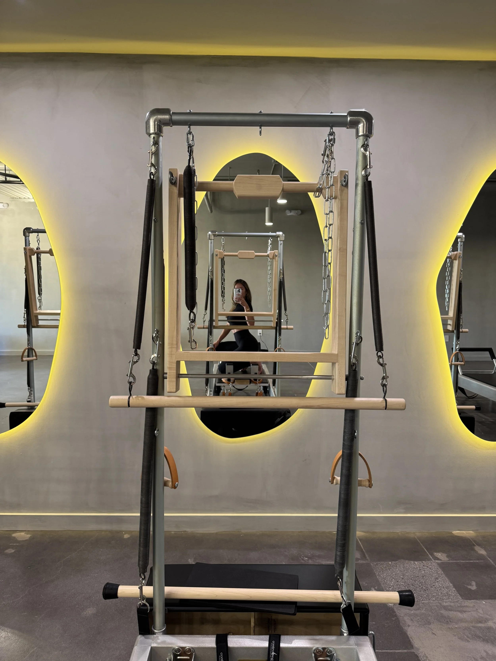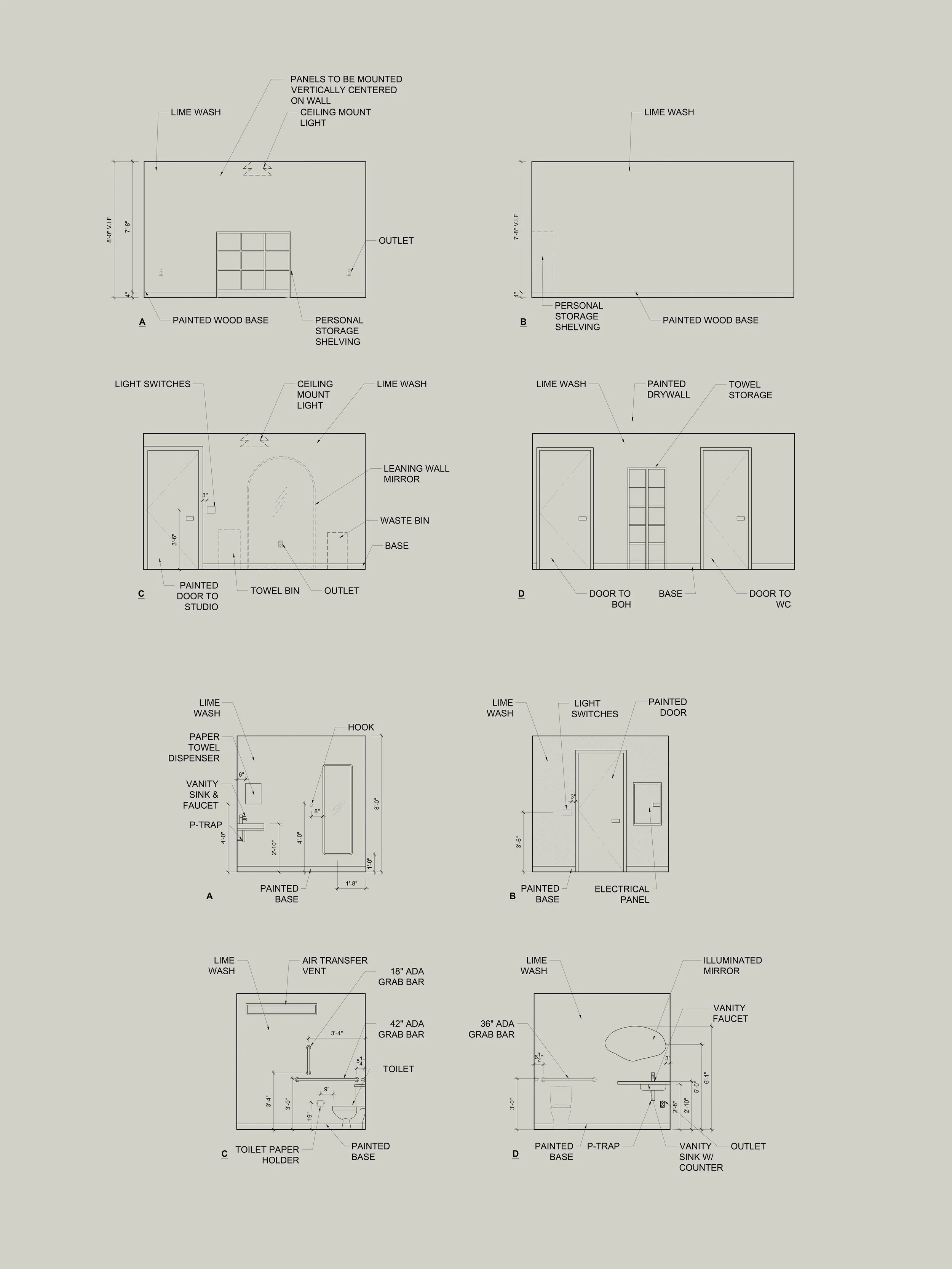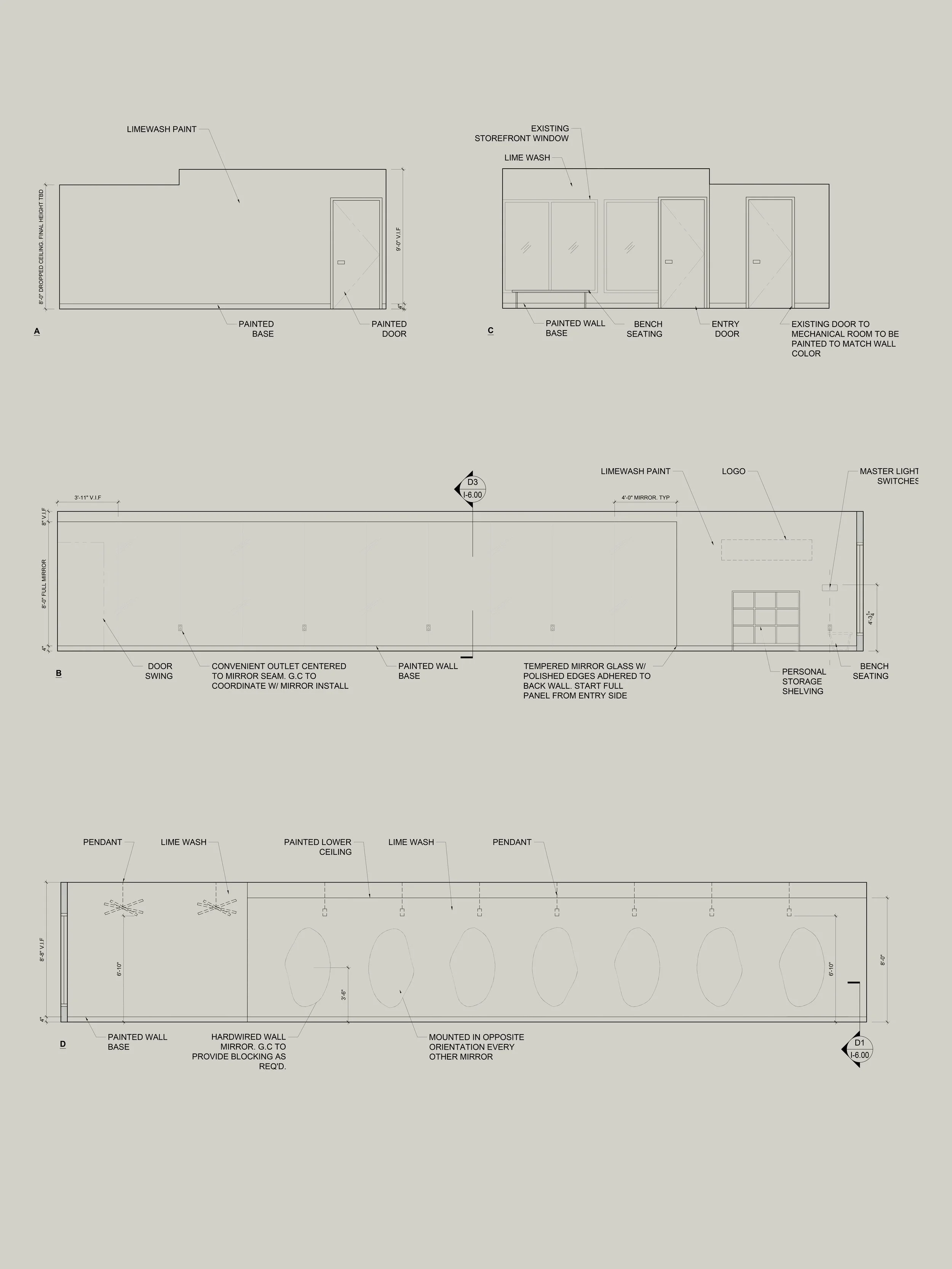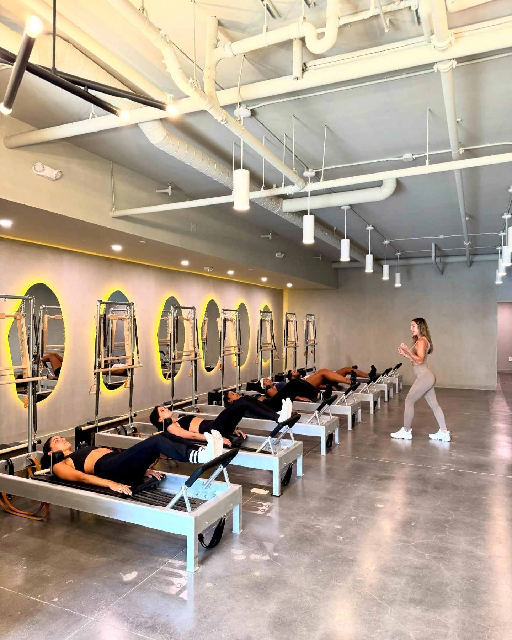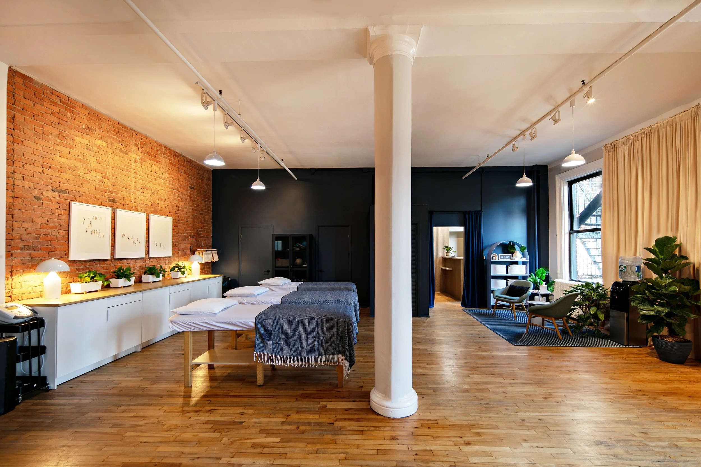Hot Pilates Reformer Studio
CLIENT: HOT PILATES
DATE: 2024
DETAILS: INTERIOR DESIGN
PHOTOGRAPHY: Provided by Client
HUXHUX Design Inc. was hired by Hot Pilates to design their first Reformer Pilates studio in West Hollywood. While we have worked with this brand for many years, this was an exciting project because it marked the next step in the fitness offerings of the brand. We developed a repositioning for the brand that is apparent in the interior finishes and overall look and feel.
THE PROCESS



