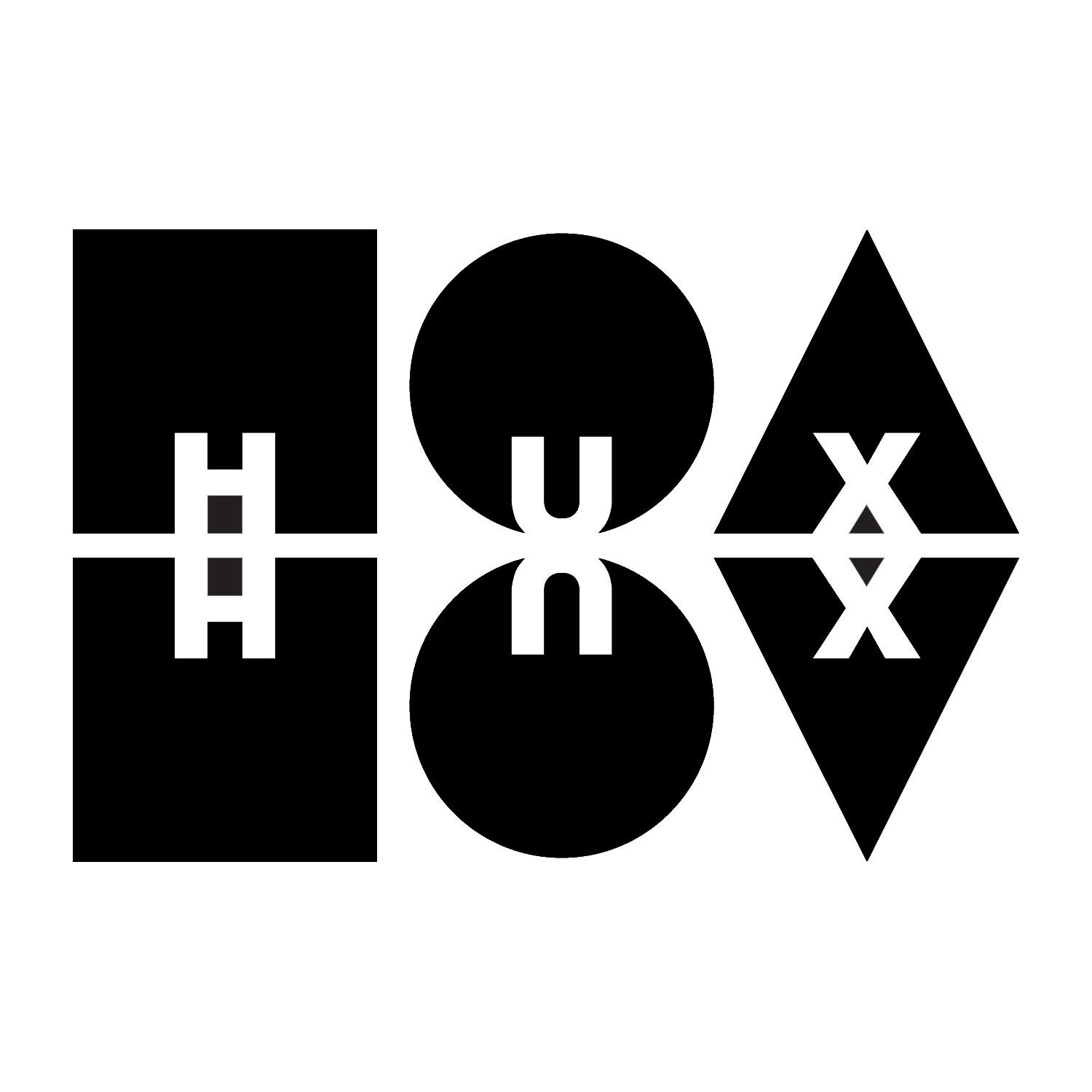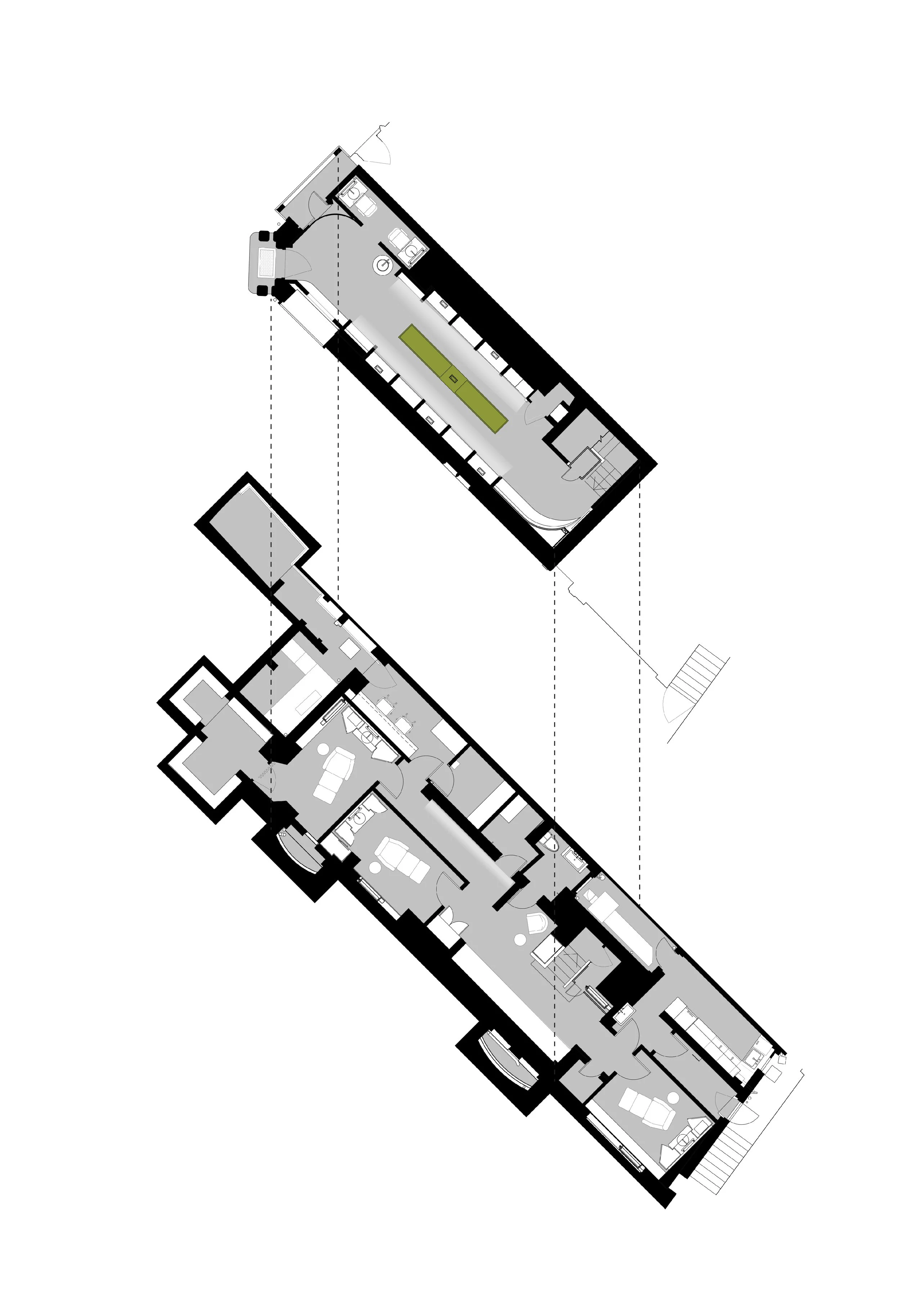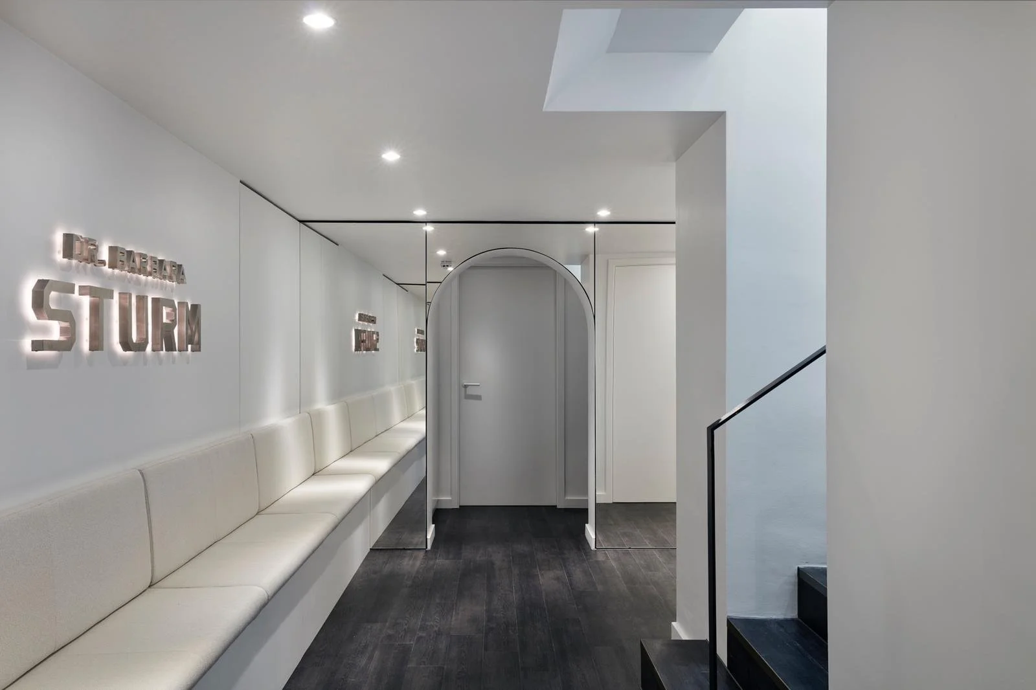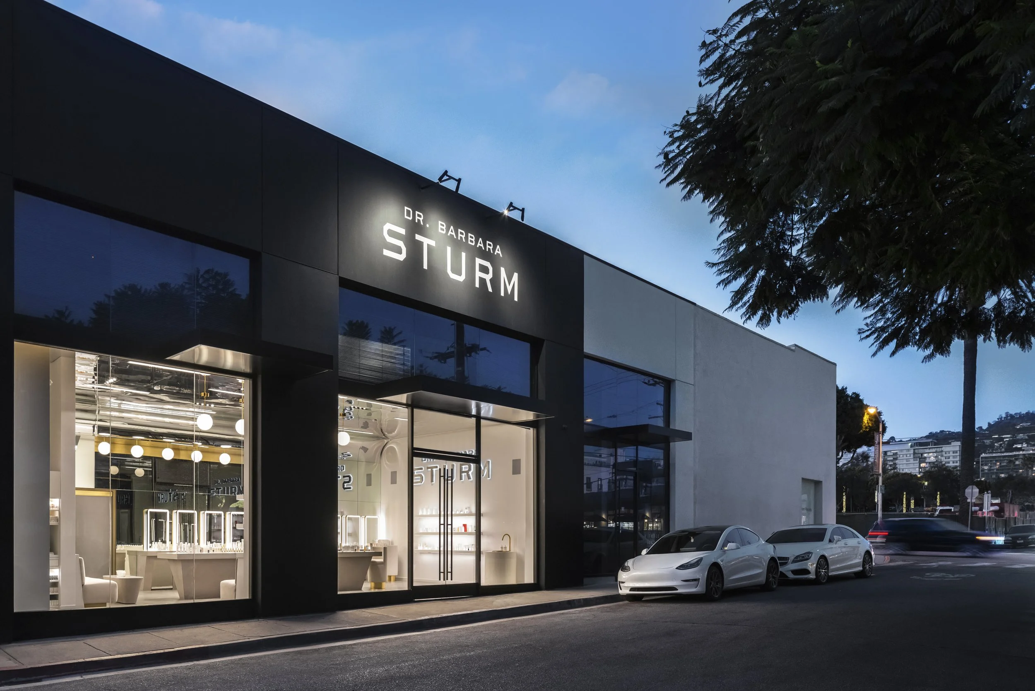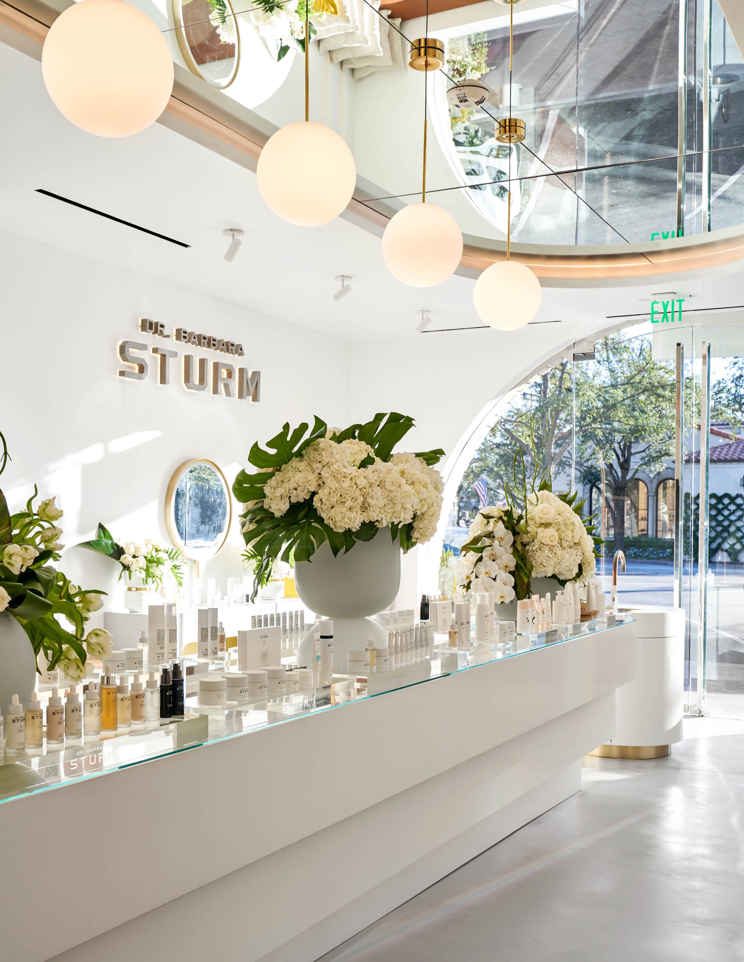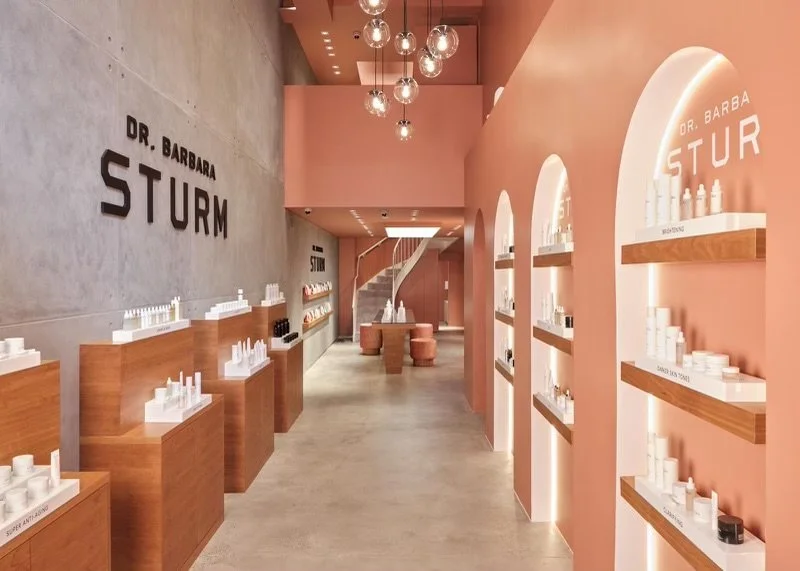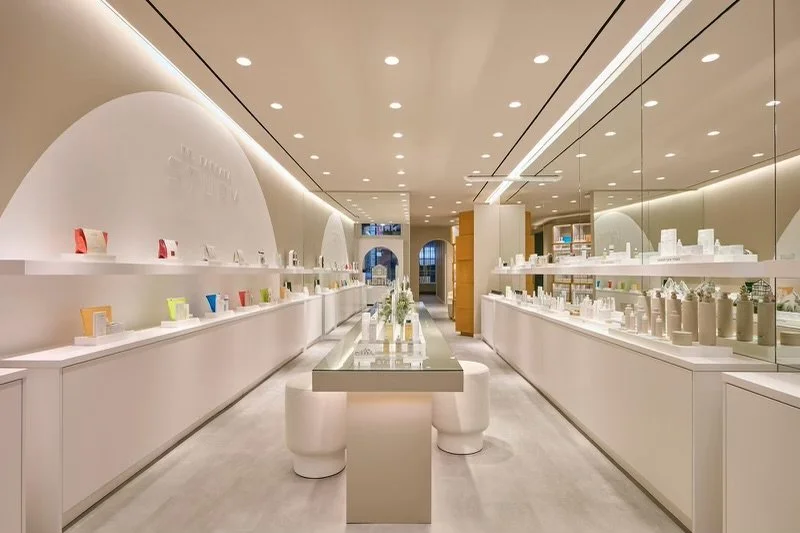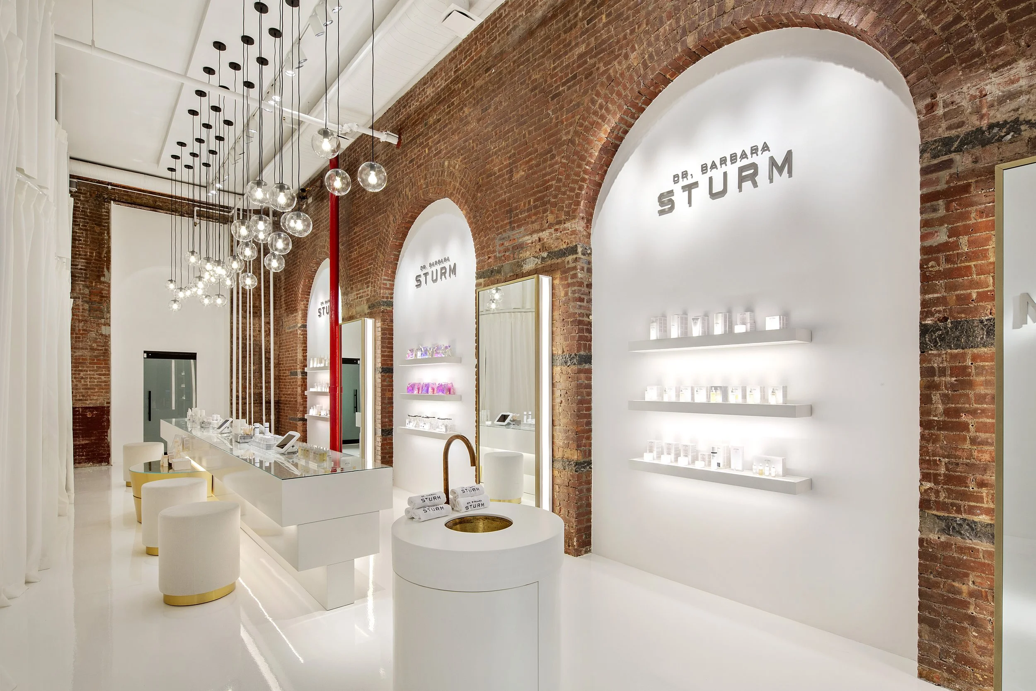Dr.Barbara Sturm London
CLIENT: DR. BARBARA STURM
DATE: 2021
DETAILS: INTERIOR DESIGN
PHOTOGRAPHY: Provided by Client
HUXHUX Design Inc. was hired by Dr. Barbara Sturm as lead interior designer for their London spa. We worked with the client’s brother, Tobias Freytag, who is the project design architect, to develop their vision for the retail and treatment spaces.
The brand philosophy drives the concepts we designed for the spa. The brand offers numerous beauty and wellness products in addition to on-site bookable services for express facials, red light therapy and full facial and spa treatments. All locations share a fundamental embrace of the discovery process of the Sturm approach to wellness. Upon arrival, a cleansing sink invites all clients to wash their hands and faces to begin a process of discovery. A grand jade table greets clients with a methodical arrangement of all products so that clients can walk through each item and learn from consultation. Clients are invited to linger and take their time learning about skin routines and best approaches for product usage.
The finishes in this spa cut zero corners. We set a futuristic tone by deploying mirrored walls yet balance this against the rich historic character of Mount Street by preserving the parquet wood floors. Every element throughout the spa is custom designed to minimize extra details and keep the focus on the purity of the spa experience.
Adjacent to the entry we provide an express facial room to accommodate shorter treatments on demand. Lighting is everything in these spaces, as is the desire to create a clean, calm, and forward thinking environment. Downstairs, the spa hosts three treatment rooms for long-format services.
