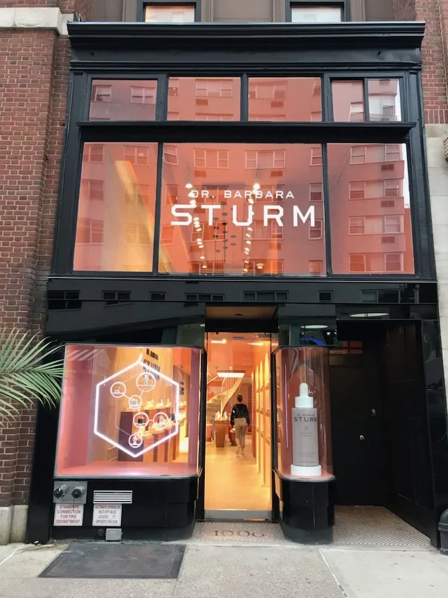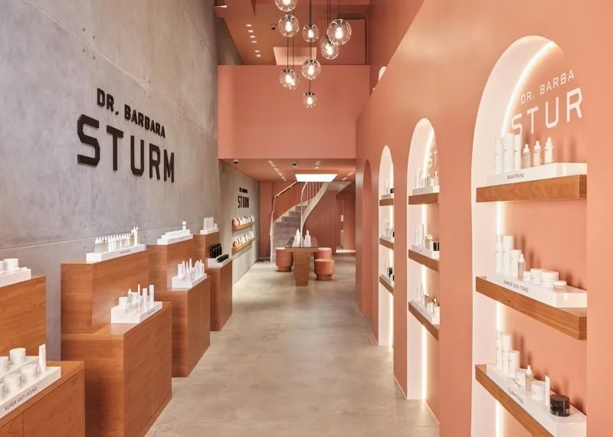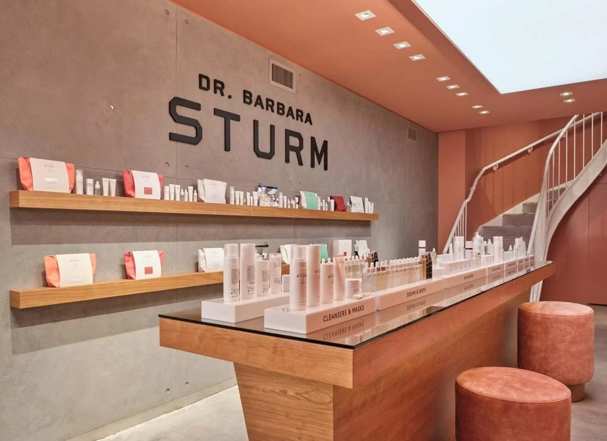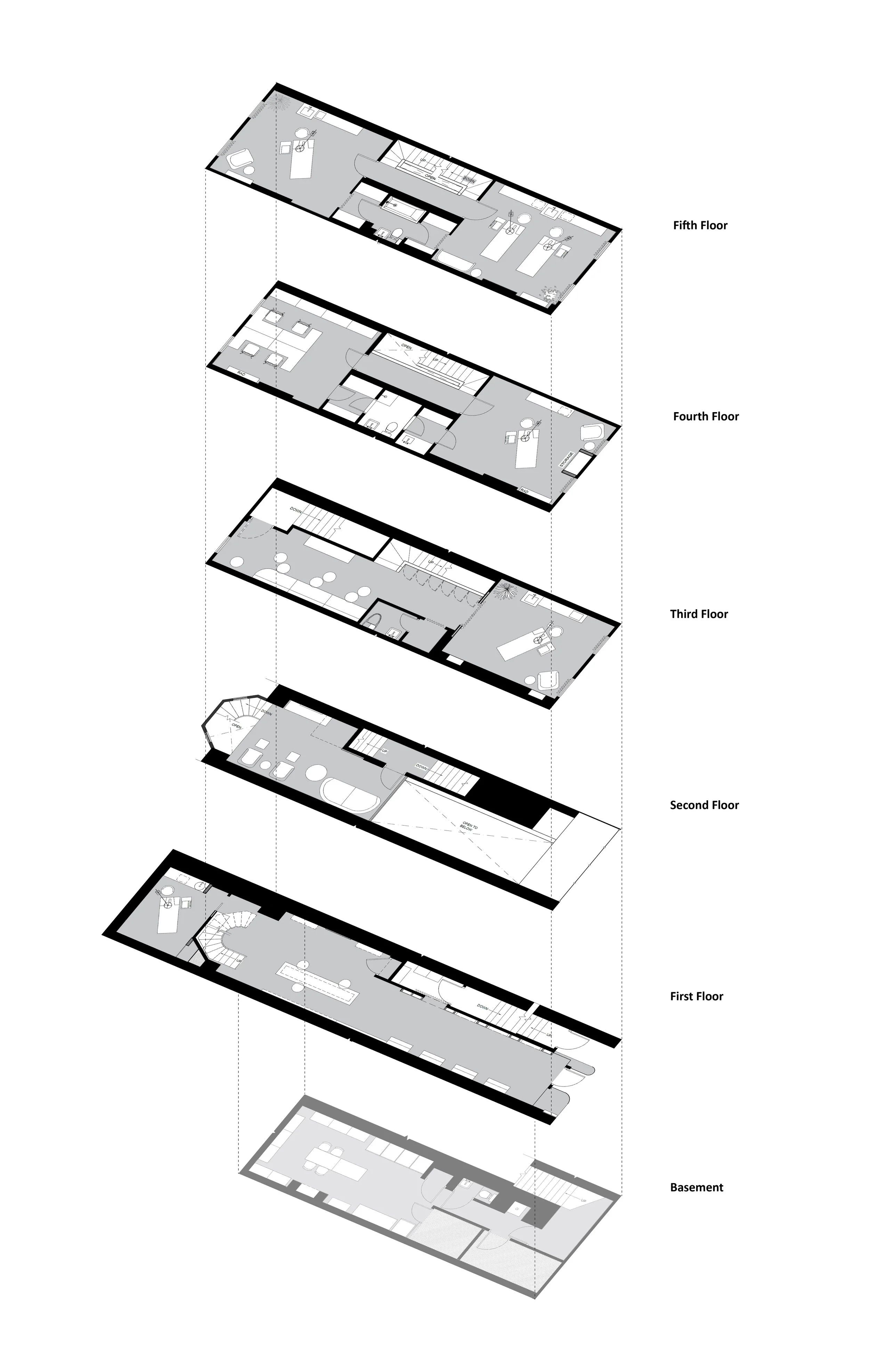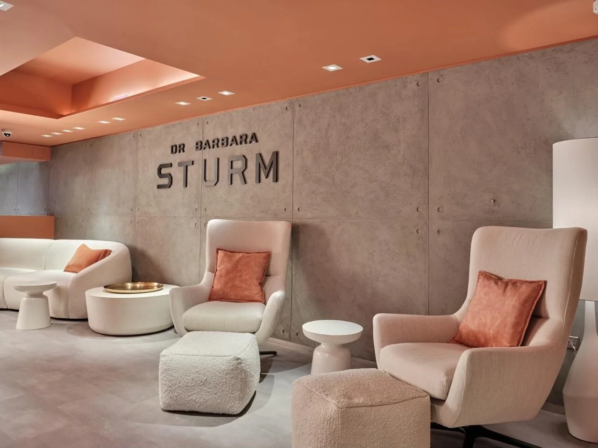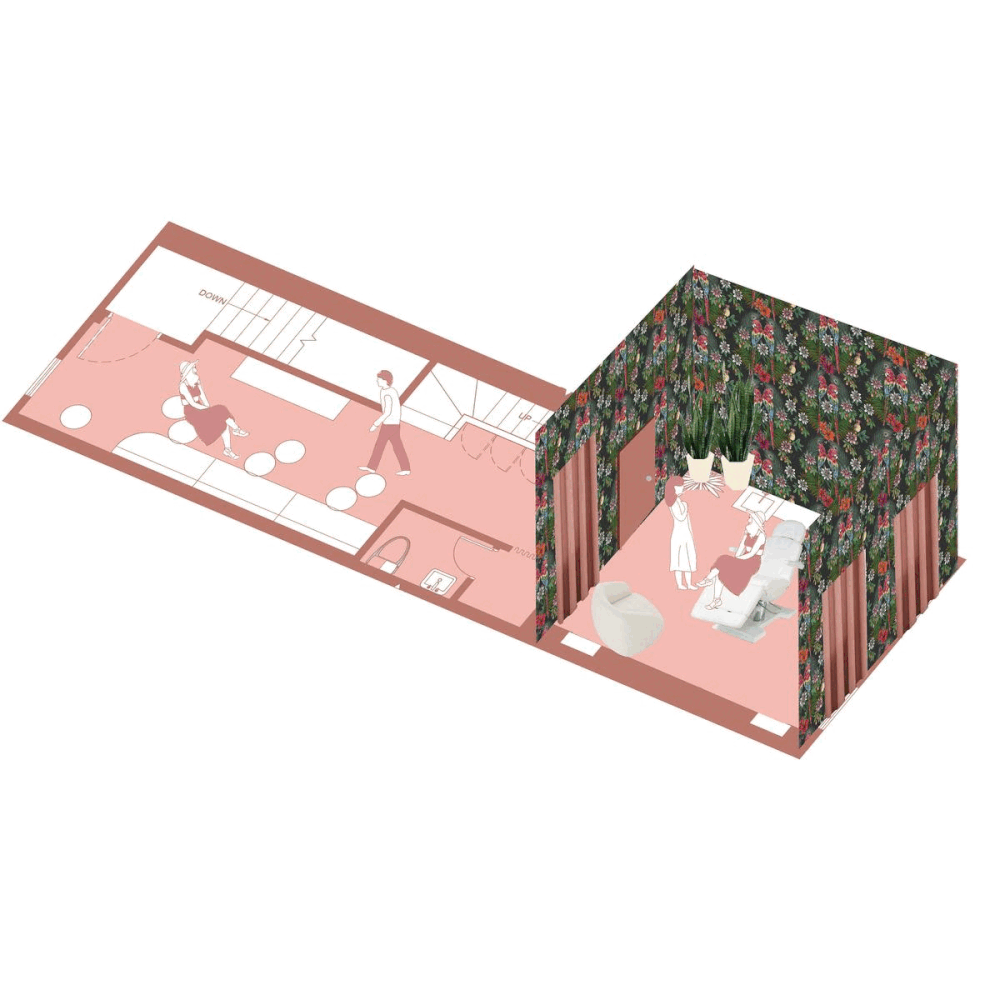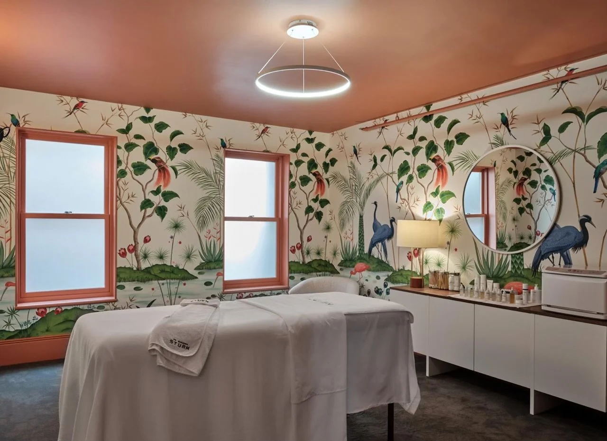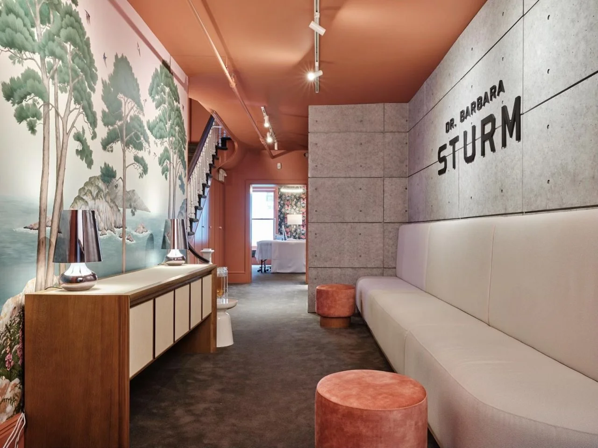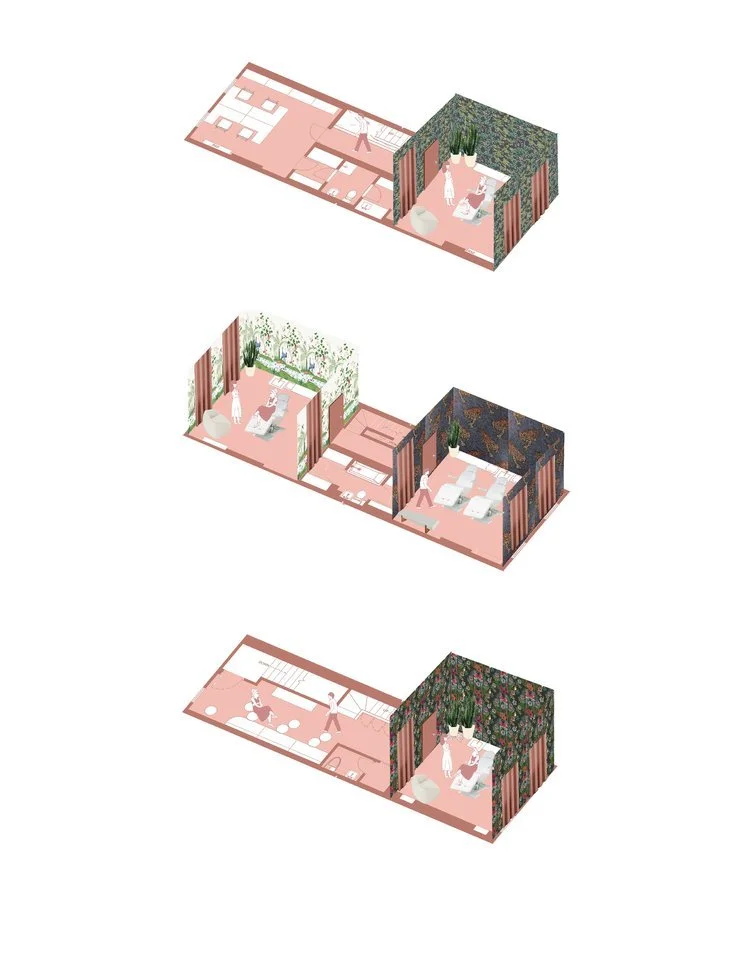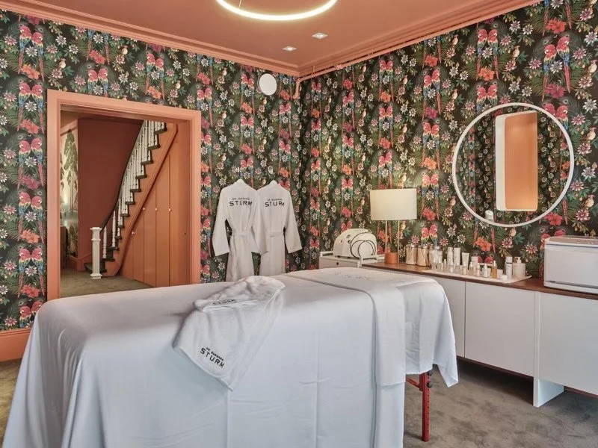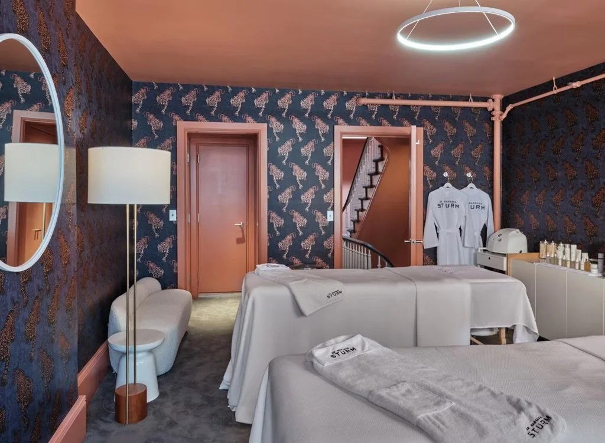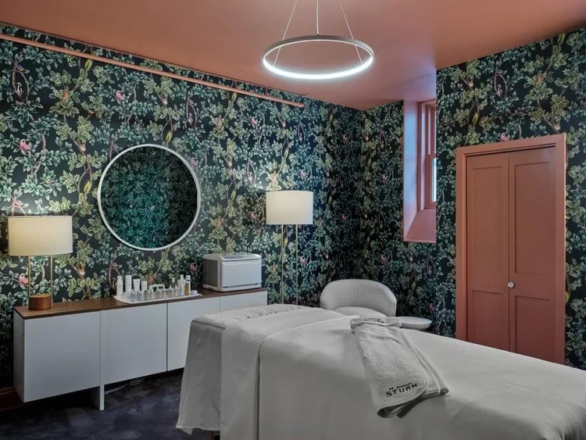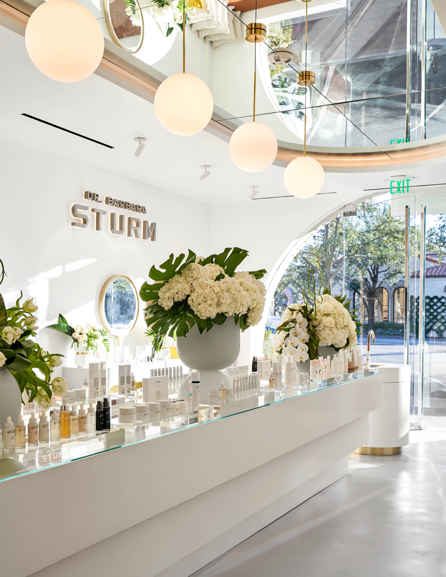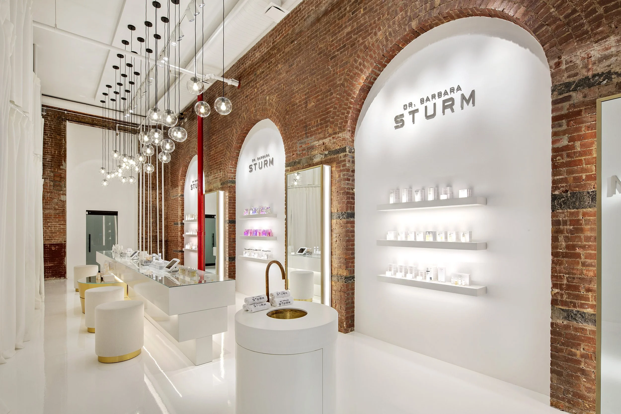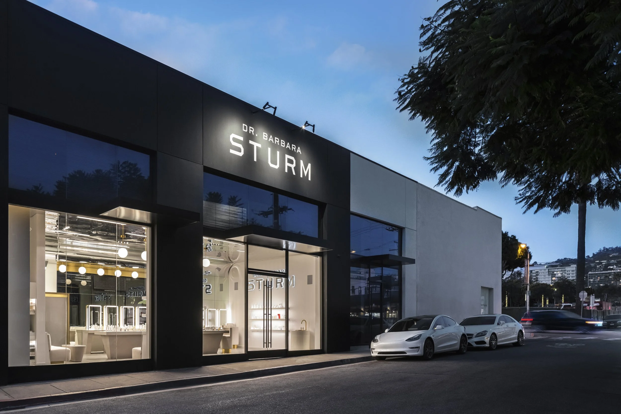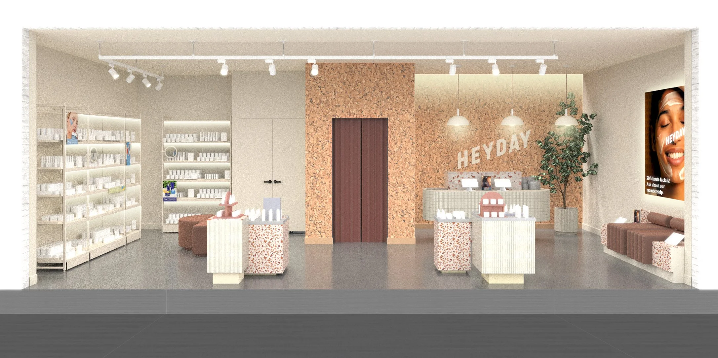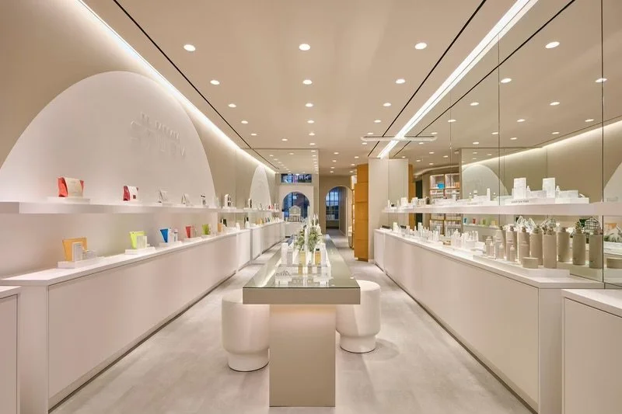Dr. Barbara Sturm Madison Townhouse
CLIENT: DR. BARBARA STURM
DATE: 2022
DETAILS: INTERIOR DESIGN
PHOTOGRAPHY: Provided by Client
STYLING: HUXHUX Design Inc.
HUXHUX Design Inc. was hired by Dr. Barbara Sturm as the lead interior designer for their grand return to New York City in a very unique property. This five-story townhouse on Madison Avenue is both boutique and spa. Above the retail level, we designed a mezzanine lounge followed by three additional floors of spa treatment rooms. Each treatment room is designed to reflect the founder’s character in a townhouse context. Unique wallpapers, residential proportions, and finishes to make clients feel at home were our focus for the interior design. We worked with the client’s brother, Tobias Freytag, who is the brand architect, to develop a vision for the retail and treatment spaces.
The boutique at street level wanted to feel cozy and more residential than previous locations we have designed for the brand. We balance warm terra cotta colors and cherry wood fixtures with cool concrete finishes that typify brand elements elsewhere. A long narrow dramatic double height space leads you back to the signature Sturm discovery table where visitors are guided by staff through their entire product offerings.
A mezzanine level overlooks the main boutique salesfloor. This space is used for hosting shoppers who might need a bit more space. It also functions as a social lounge for guests and activations for the brand and its partners.
The four primary treatment rooms are in the upper levels of the townhouse. We designed a ritualistic threshold for clients receiving treatments so that they can sit and partake in the brand’s tea service while consulting with aestheticians prior to or after services. Each individual treatment room features a stunning Osborne & Little wallcovering to make the experience unique from any other of the brand’s locations. Our design intent was to offer Barbara’s clients a view into her more personal taste and her appreciation for cozy, inviting spaces.

