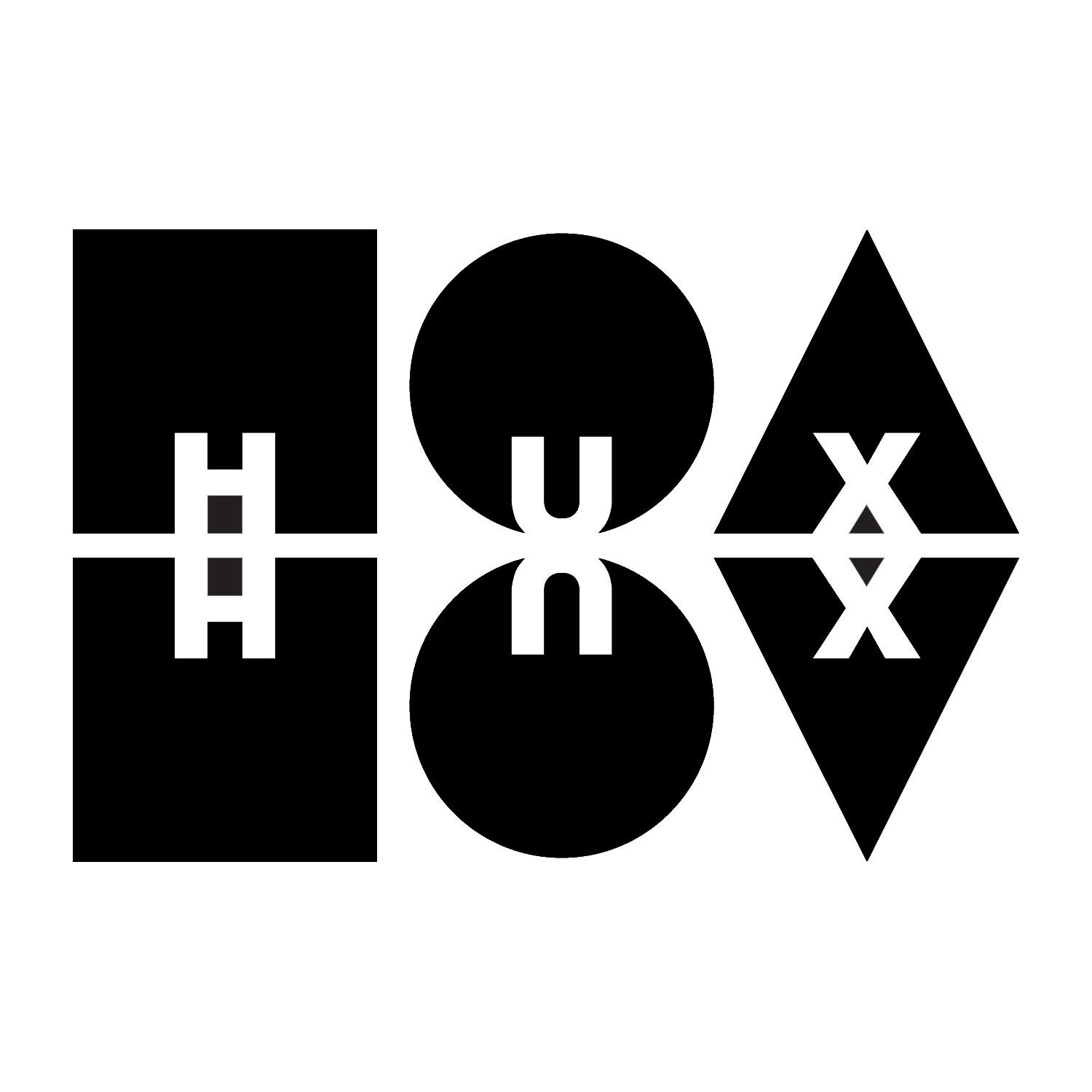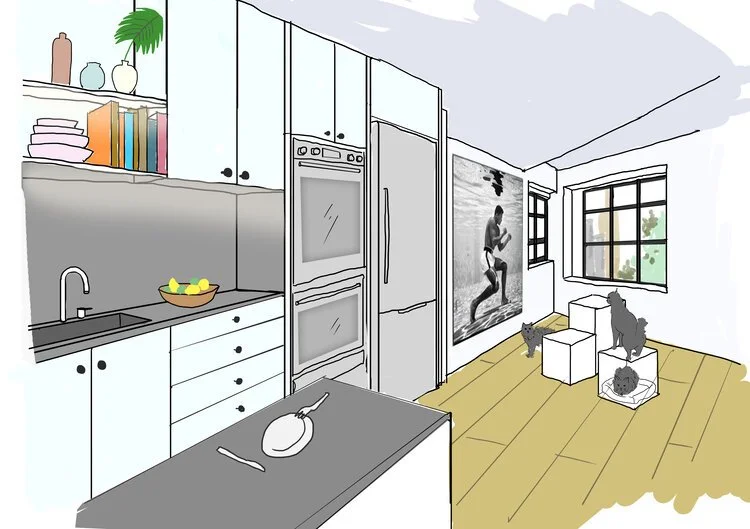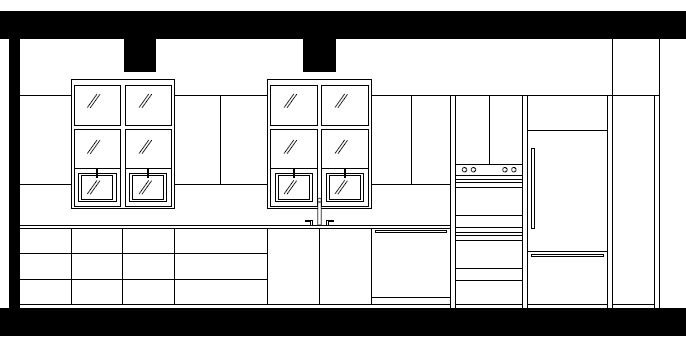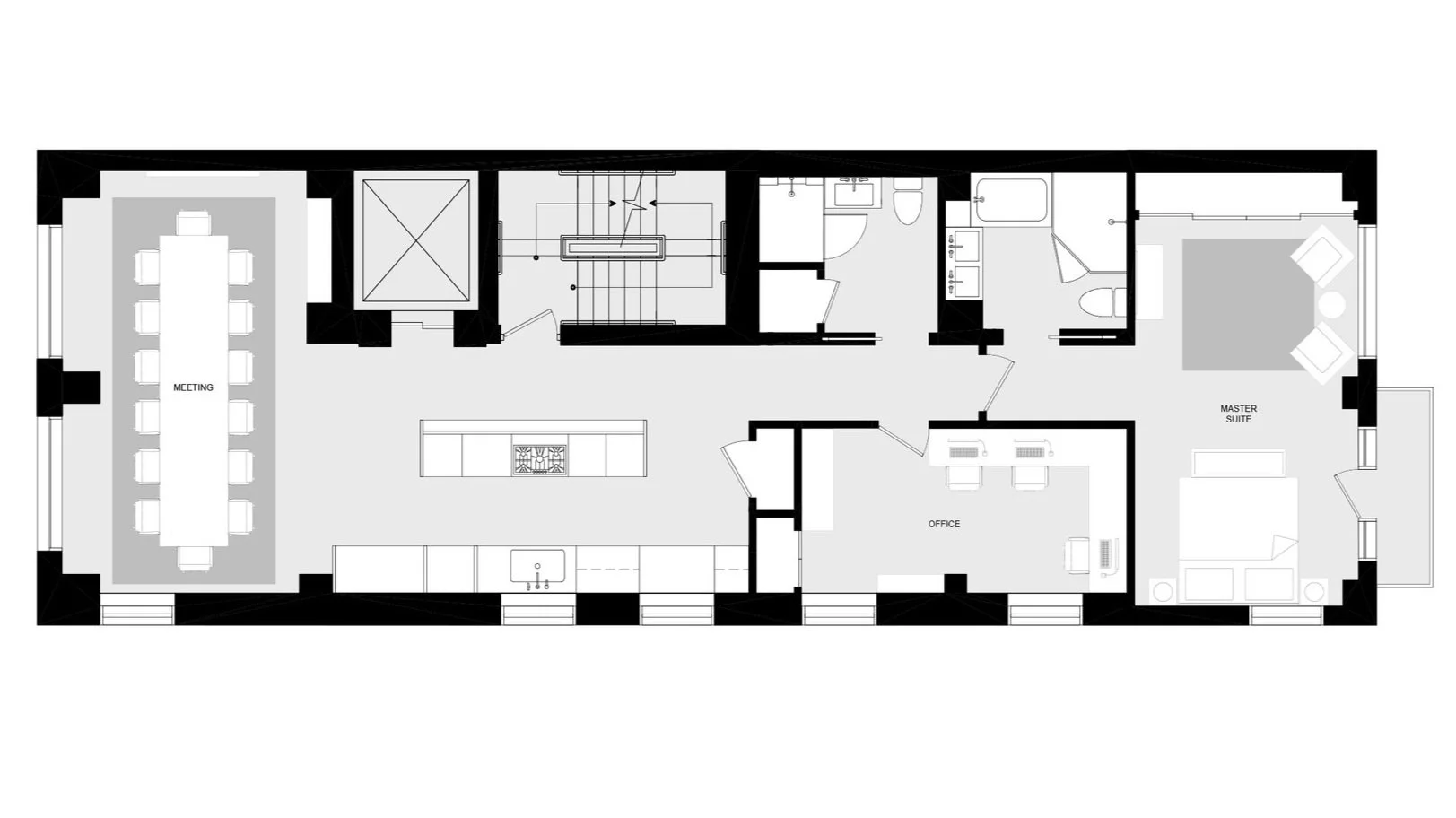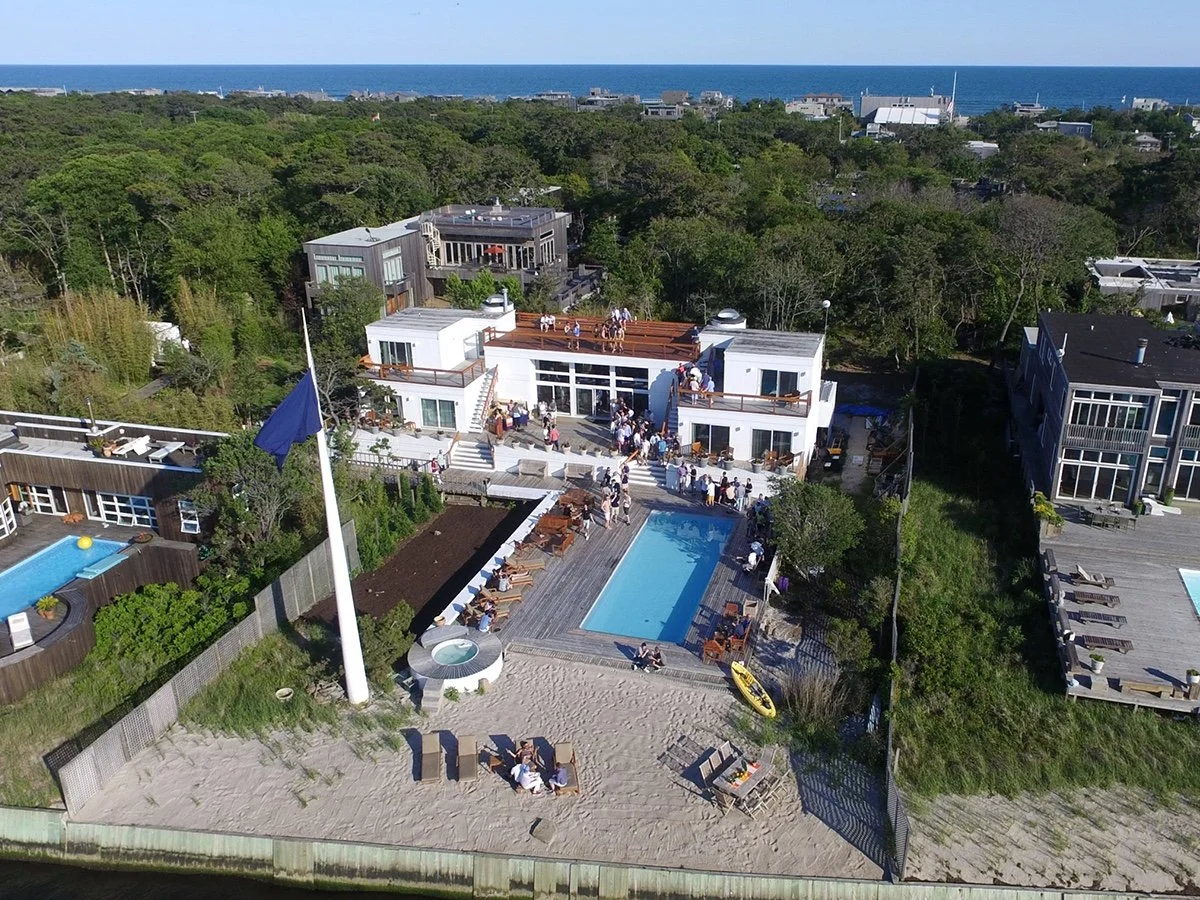Tribeca 2 Bedroom
CLIENT: PRIVATE CLIENT
DATE: 2015
DETAILS: INTERIOR DESIGN
This residential project presented two unlikely challenges. First, the vacant lot adjacent to our client’s residence was slated for construction. Therefore all of the windows on that side of the building were going to be removed and bricked over. HUXHUX Design Inc. first needed to resolve the closure of the windows and then mitigate the lost natural light with effective artificial lighting strategies. Second, the client sought to pivot the two bedroom apartment into an alternate configuration as either a bachelor pad or a corporate apartment. HUXHUX Inc. studied multiple scenarios for re-configuring the apartment accordingly.
Please note: Out of respect for our client’s privacy, HUXHUX Design Inc. often refrains from publishing finished photography of our residential design projects. Instead we present information to exhibit the type of scope and show examples of our process in completing residential design projects.
