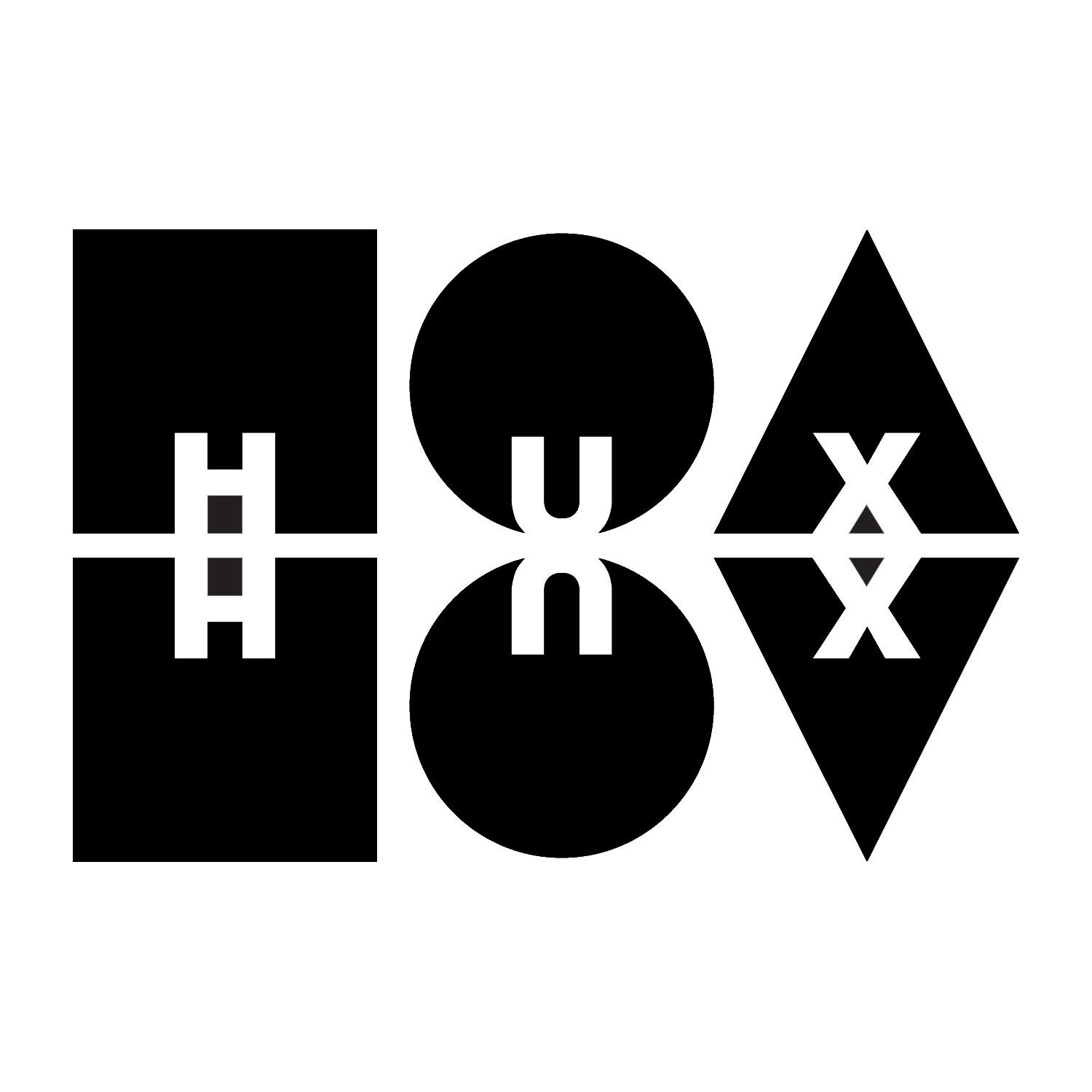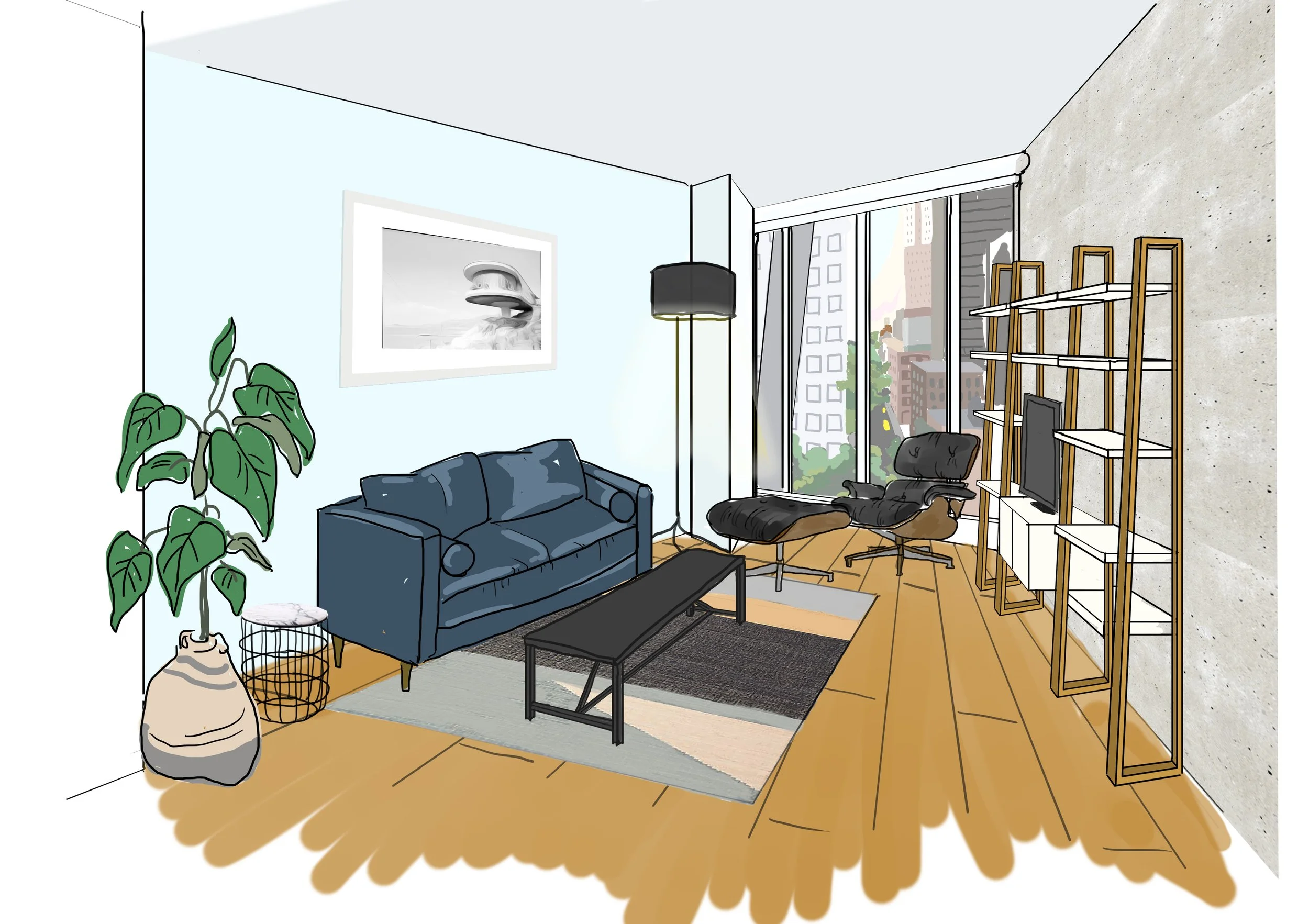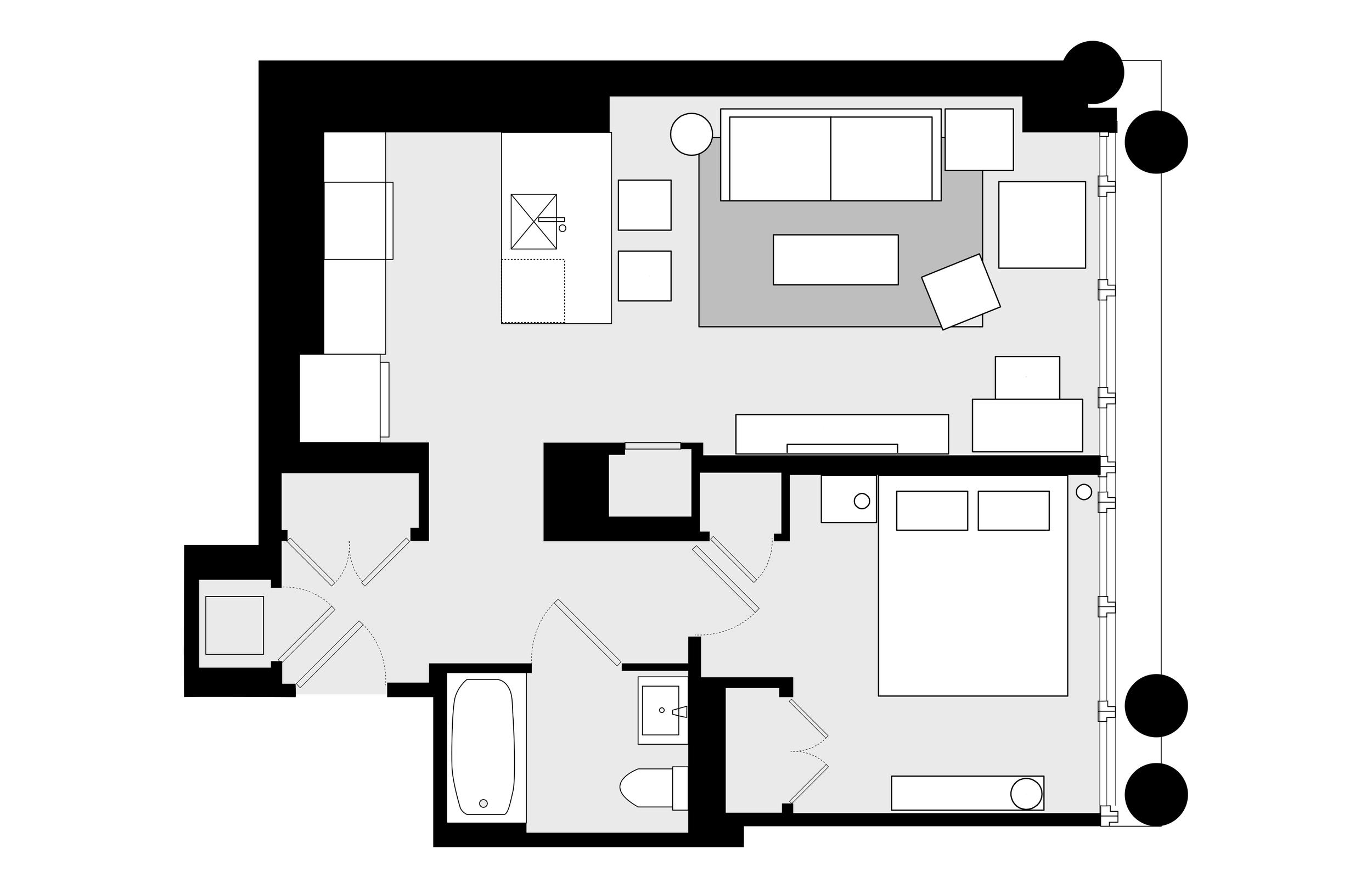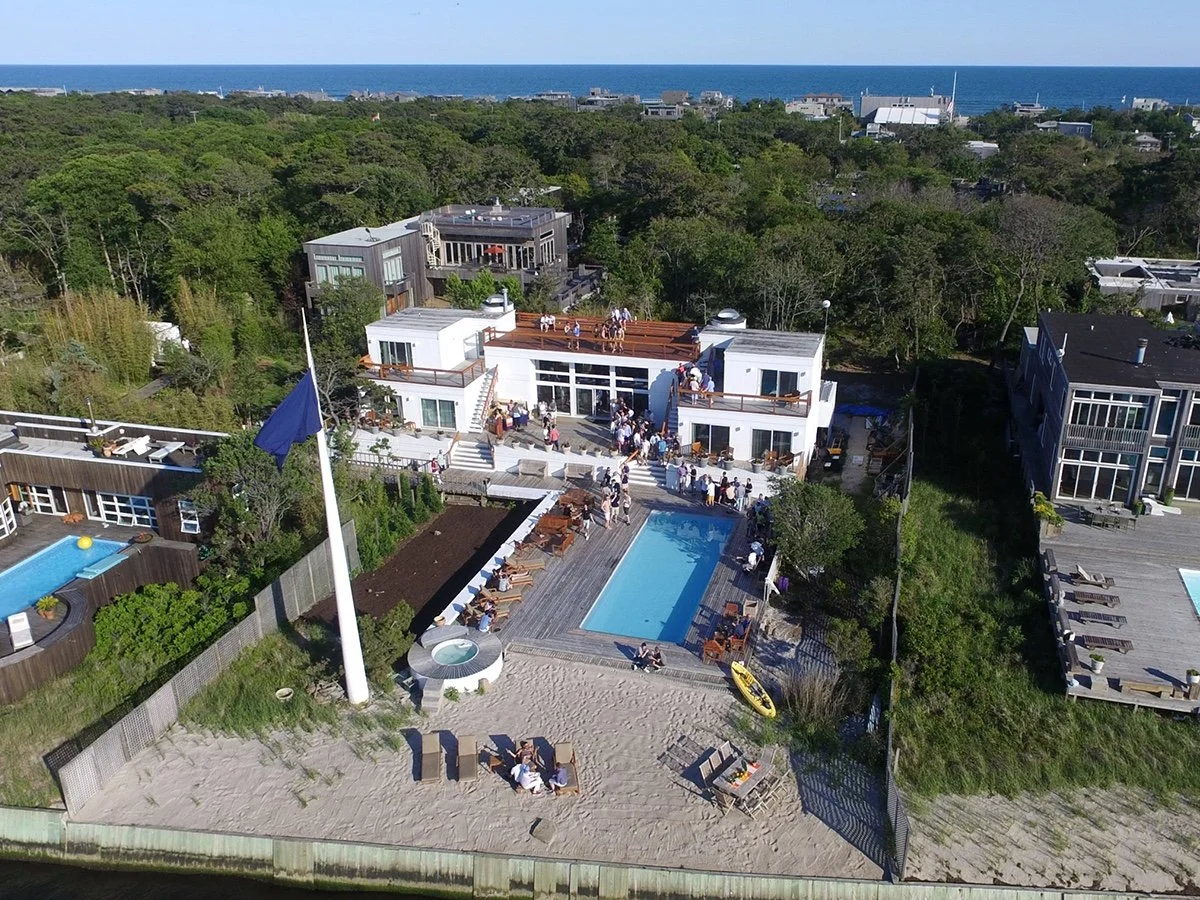UWS 1BD
CLIENT: PRIVATE CLIENT
DATE: 2017
DETAILS: INTERIOR DESIGN
For this residential project HUXHUX Design Inc. was hired to outfit a one bedroom condominium in an Upper West Side new build close to Lincoln Center.
Please note: Out of respect for our client’s privacy, HUXHUX Design Inc. often refrains from publishing finished photography of our residential design projects. Instead we present information to exhibit the type of scope and show examples of our process in completing residential design projects.









