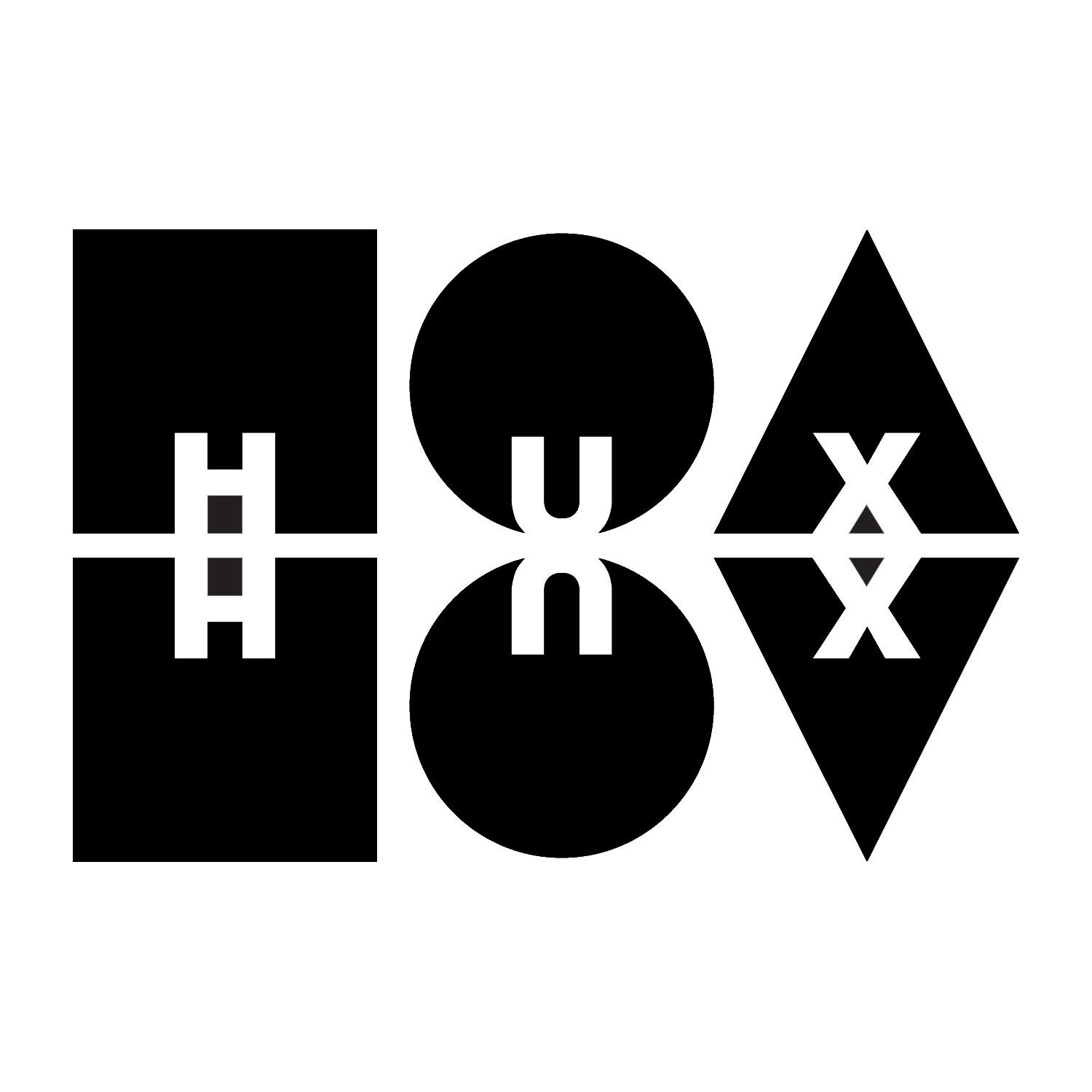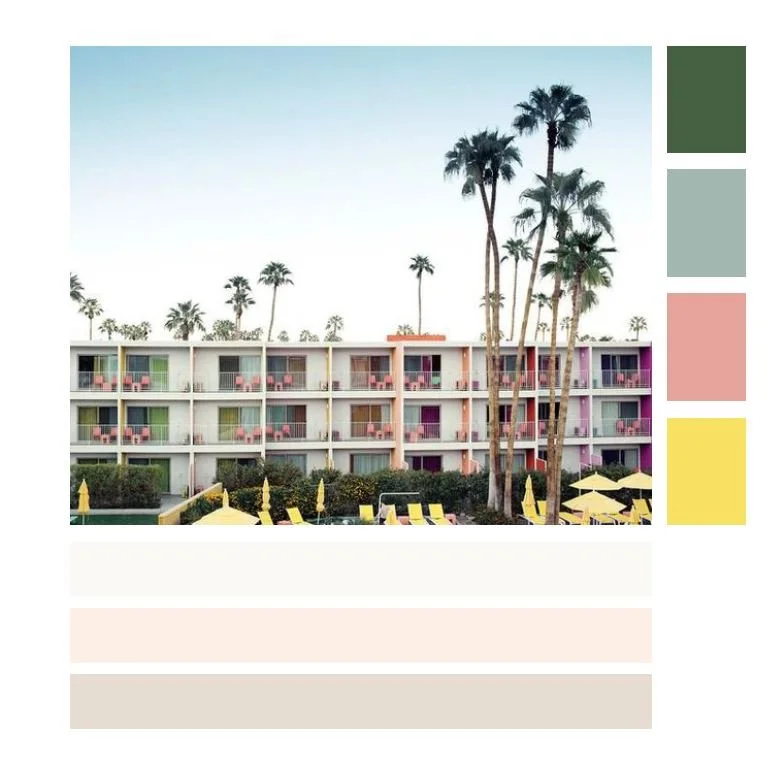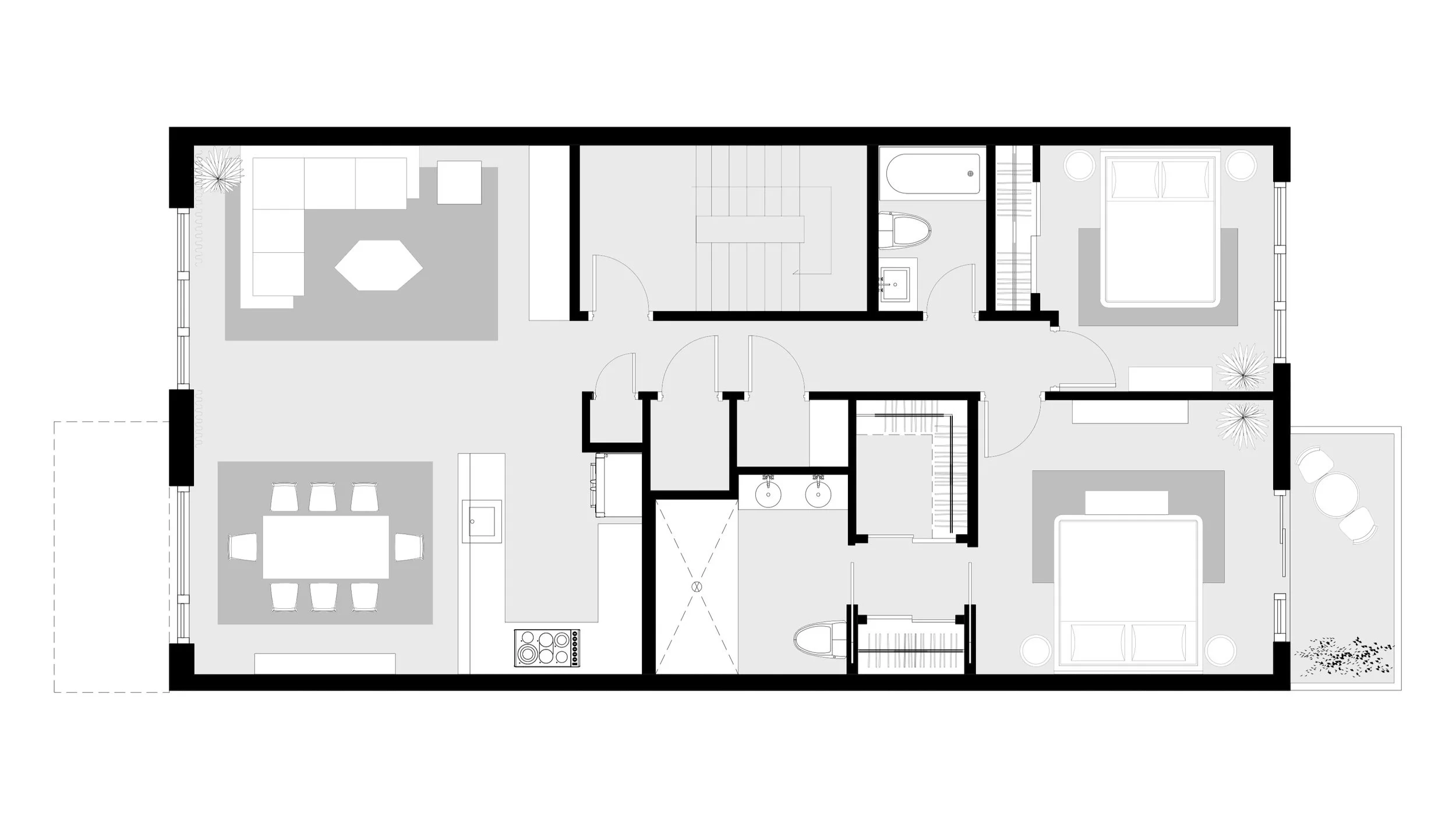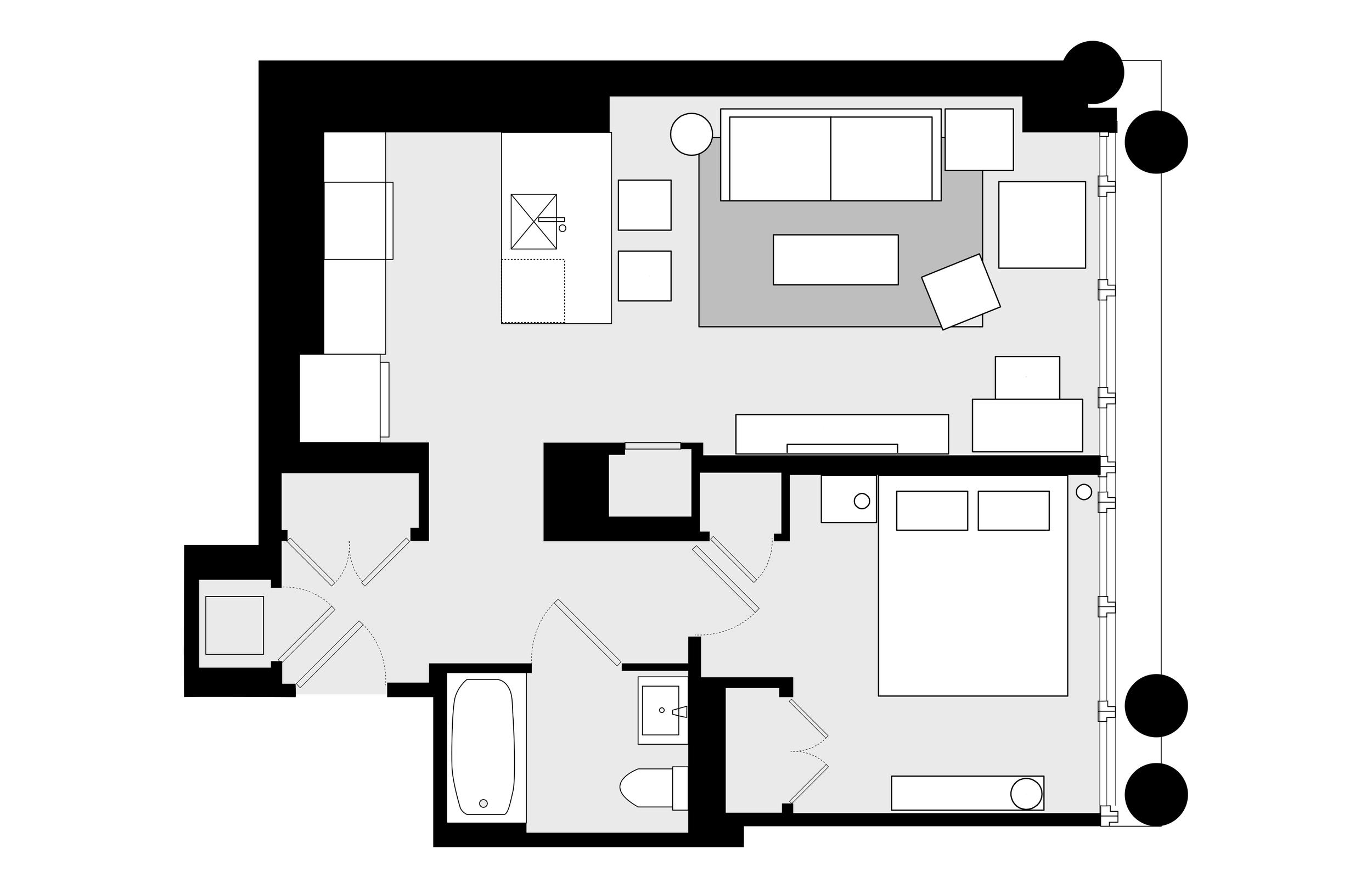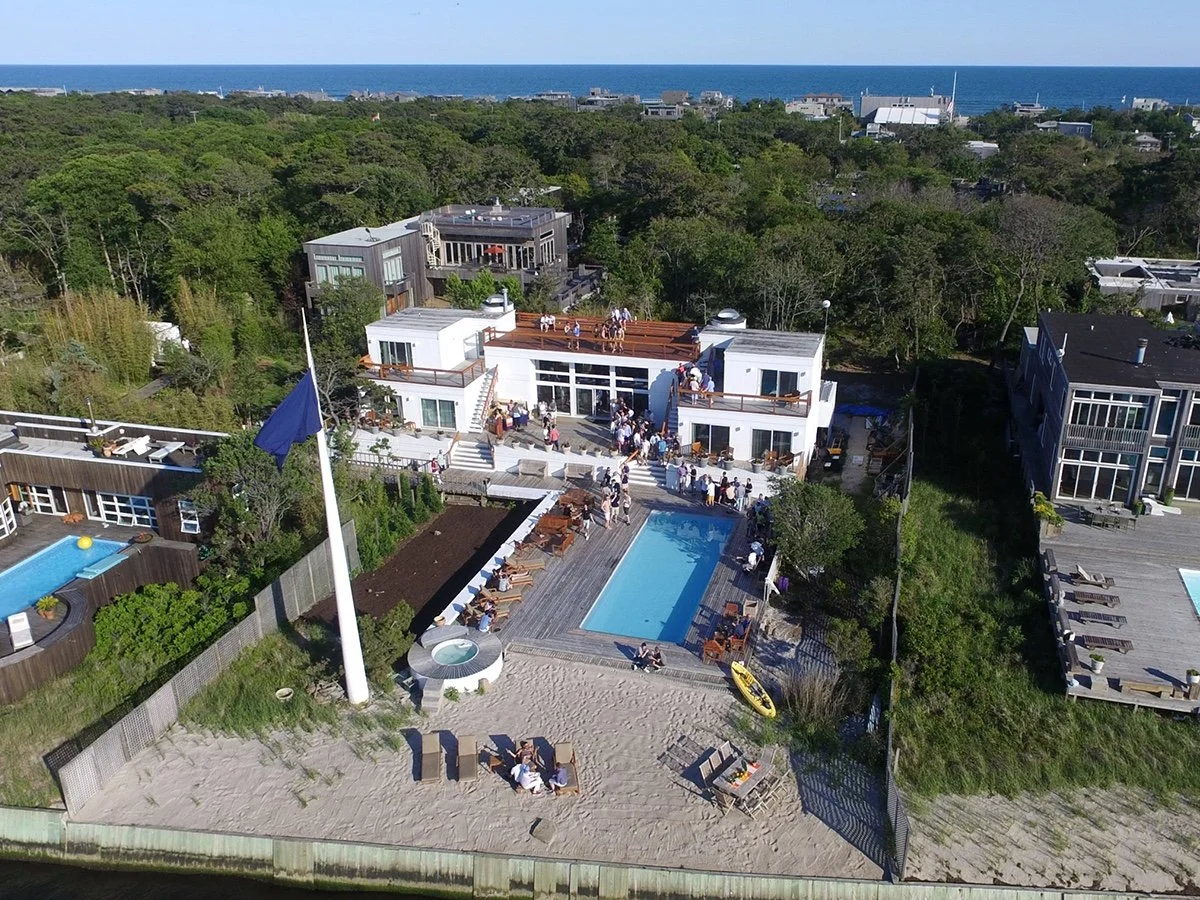Bushwick 2 Bedroom
CLIENT: PRIVATE CLIENT
DATE: 2017
DETAILS: INTERIOR DESIGN
HUXHUX Design Inc. designed the interiors for this two bedroom condominium in Bushwick, Brooklyn. Our design work included redesign of the living/dining area, home office/guest room, and master suite. We developed custom wallcoverings and millwork for this client.
Please note: Out of respect for our client’s privacy, HUXHUX Design Inc. often refrains from publishing finished photography of our residential design projects. Instead we present information to exhibit the type of scope and show examples of our process in completing residential design projects.
