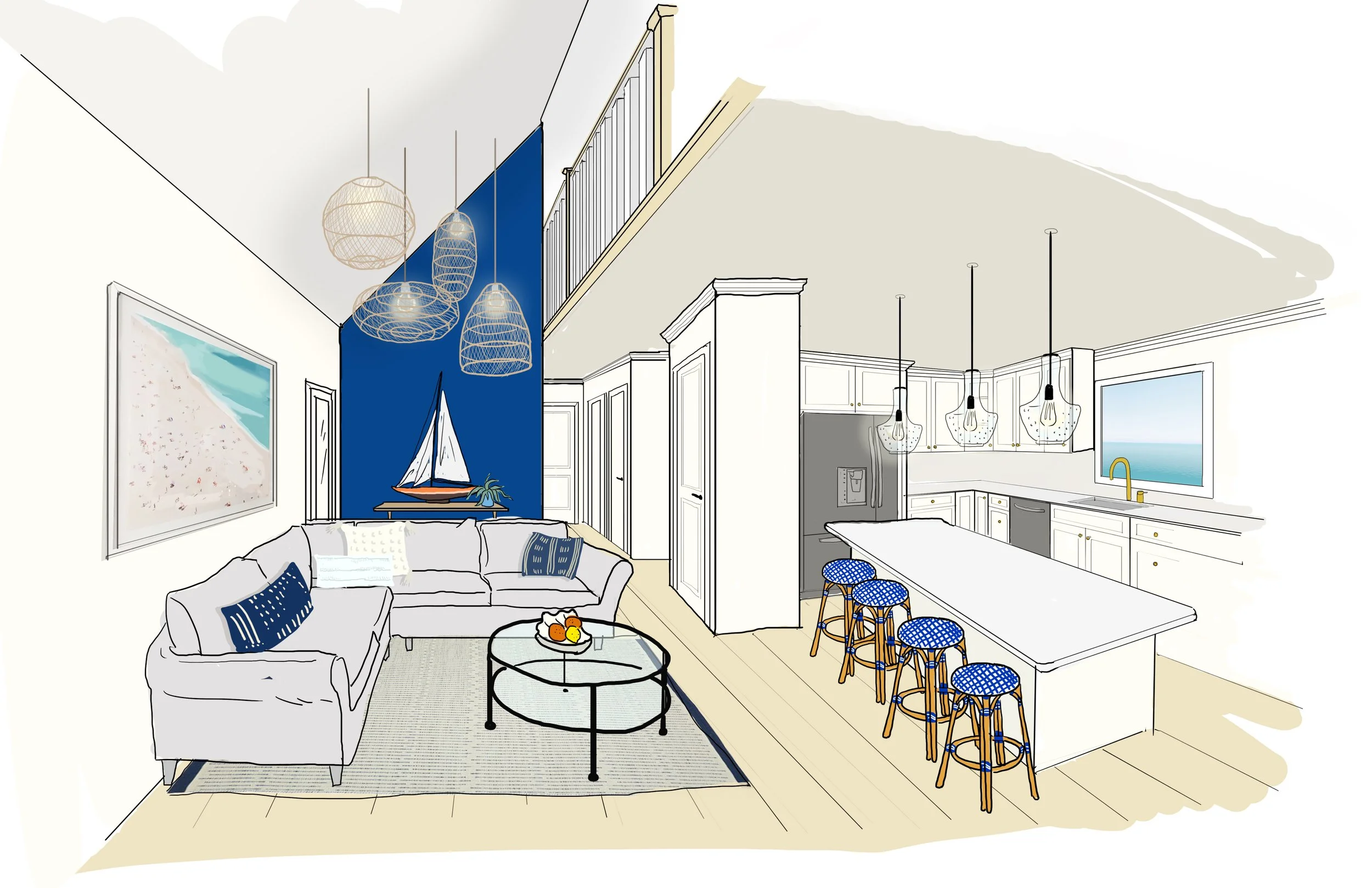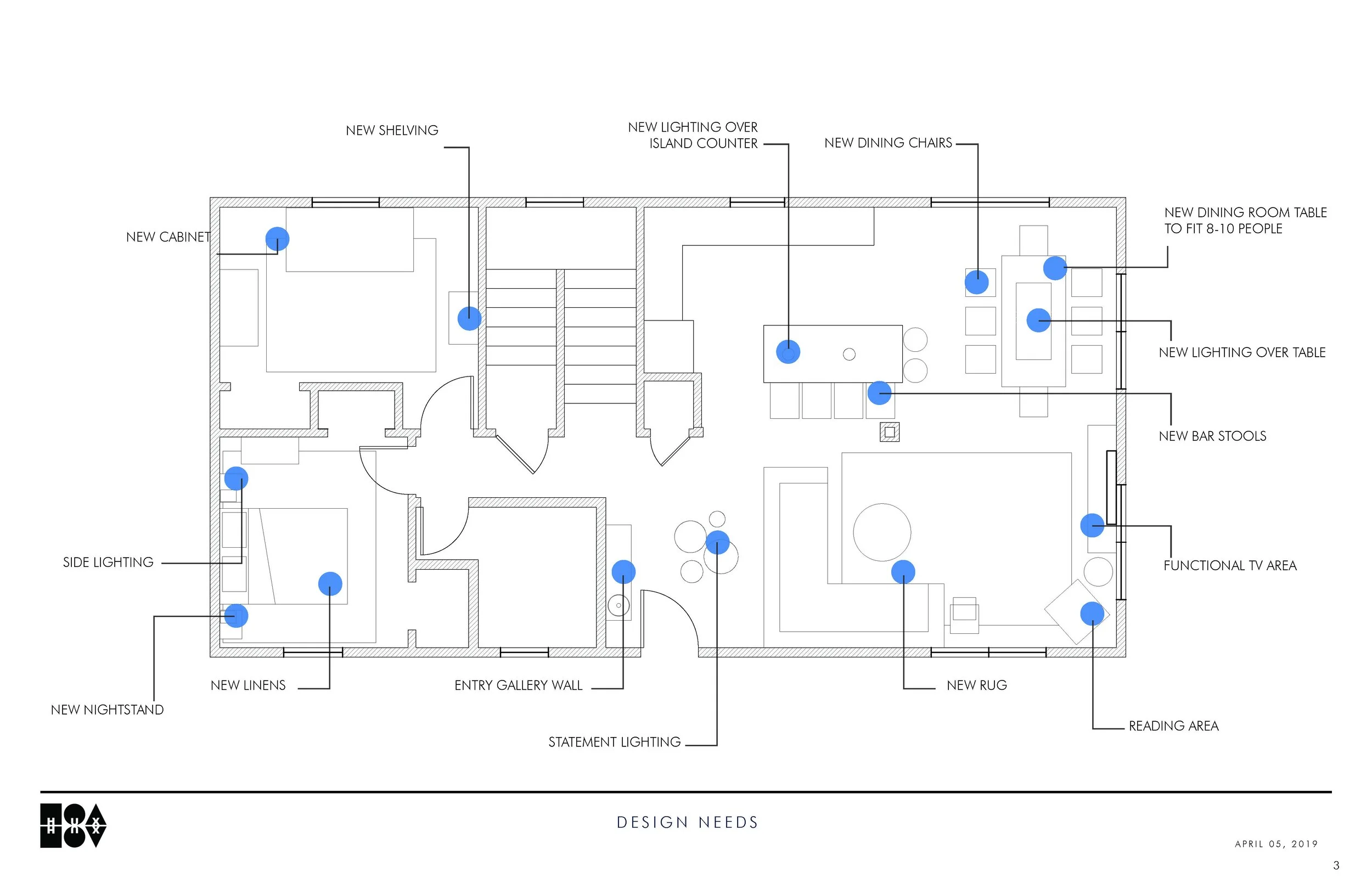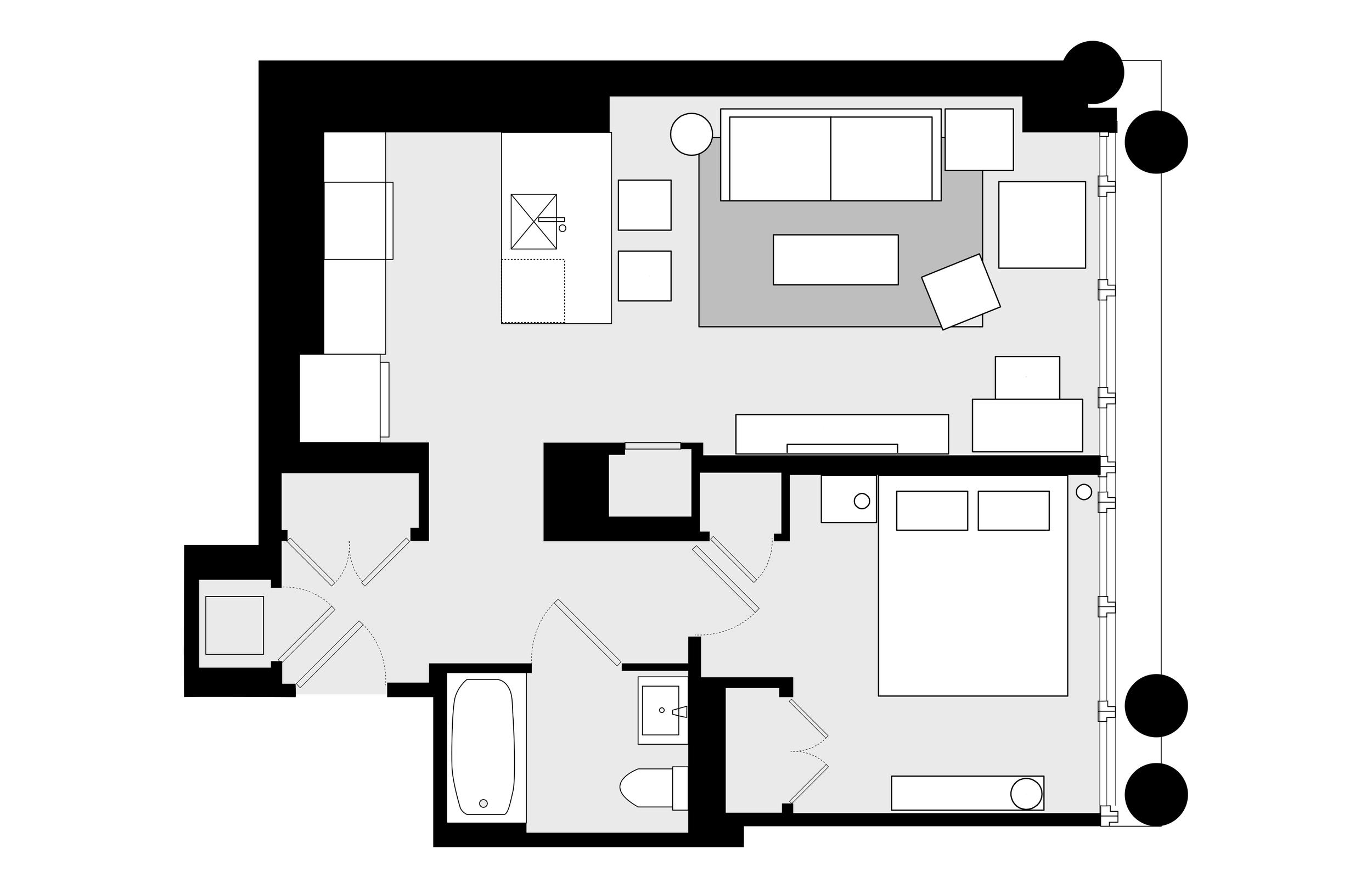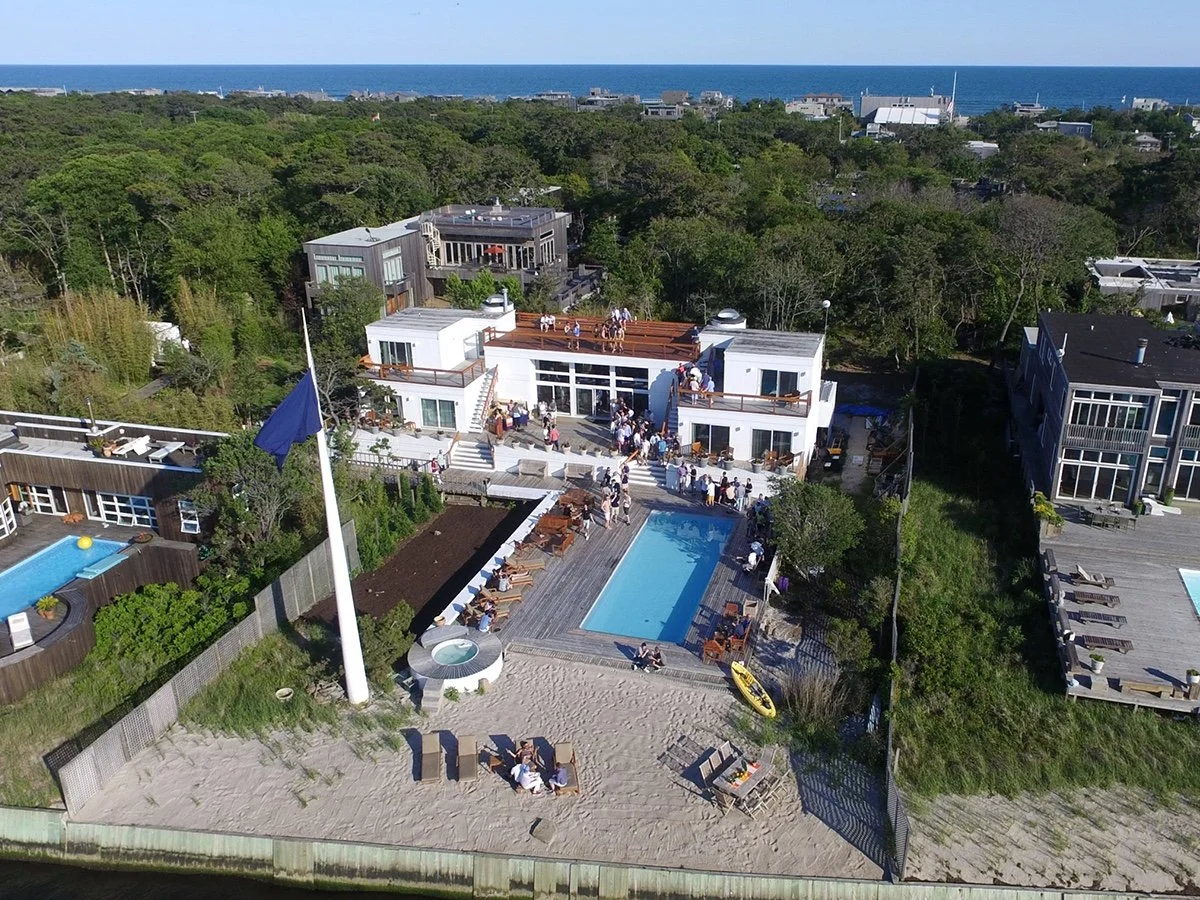Beach House
CLIENT: PRIVATE CLIENT
DATE: 2019
DETAILS: INTERIOR DESIGN
HUXHUX Design Inc. was hired to update the interiors of this Normandy Shores beach house. We optimized furniture layouts for a family friendly weekend and seasonal retreat and sourced new furniture, fixtures and styling throughout.
Please note: Out of respect for our client’s privacy, HUXHUX Design Inc. often refrains from publishing finished photography of our residential design projects. Instead we present information to exhibit the type of scope and show examples of our process in completing residential design projects.













