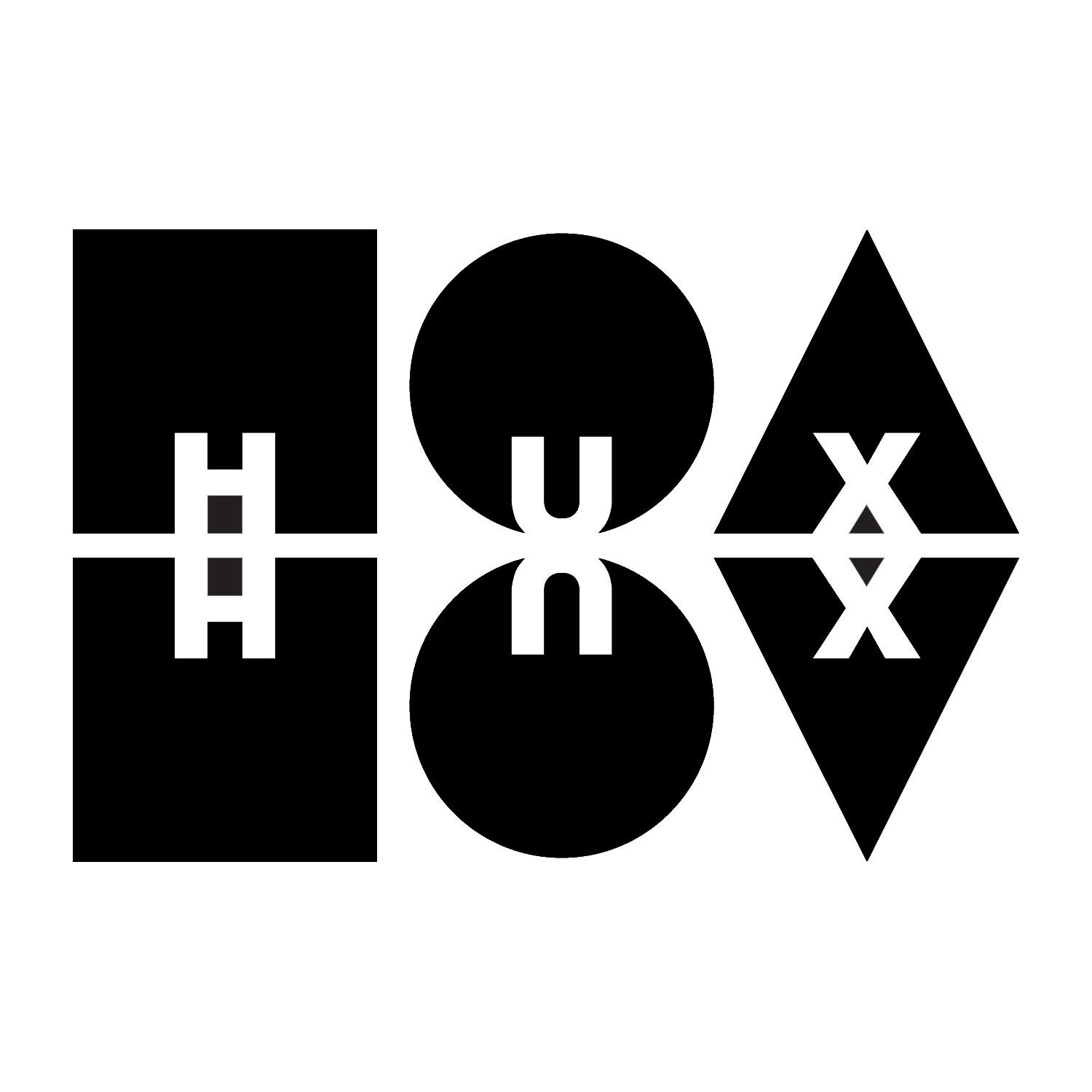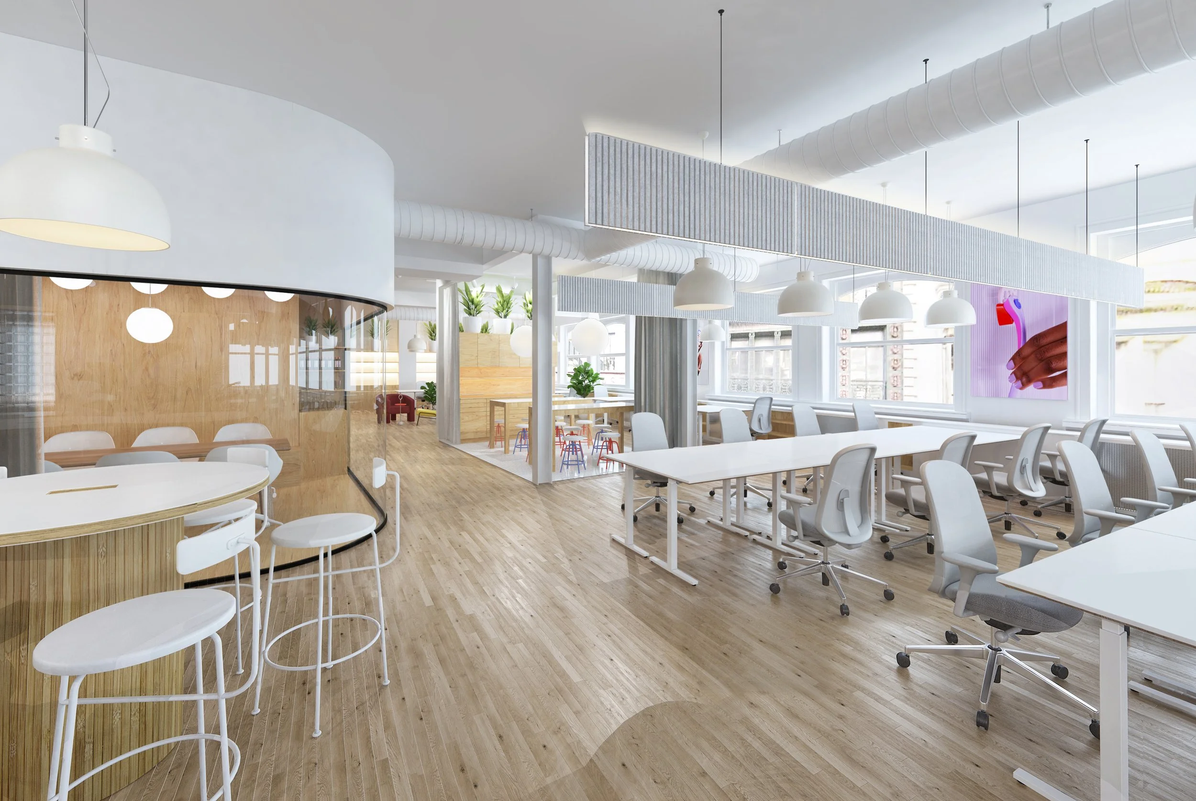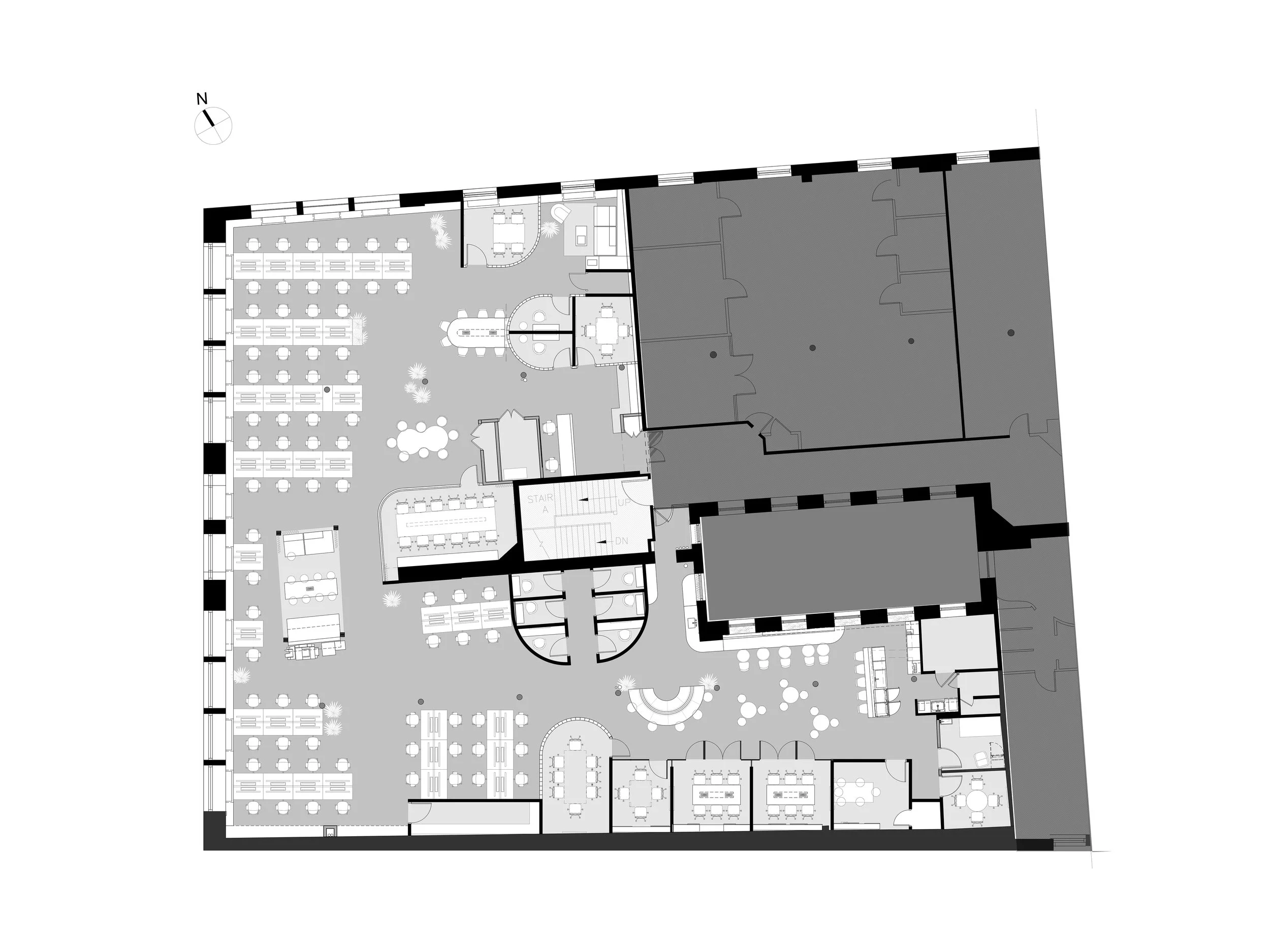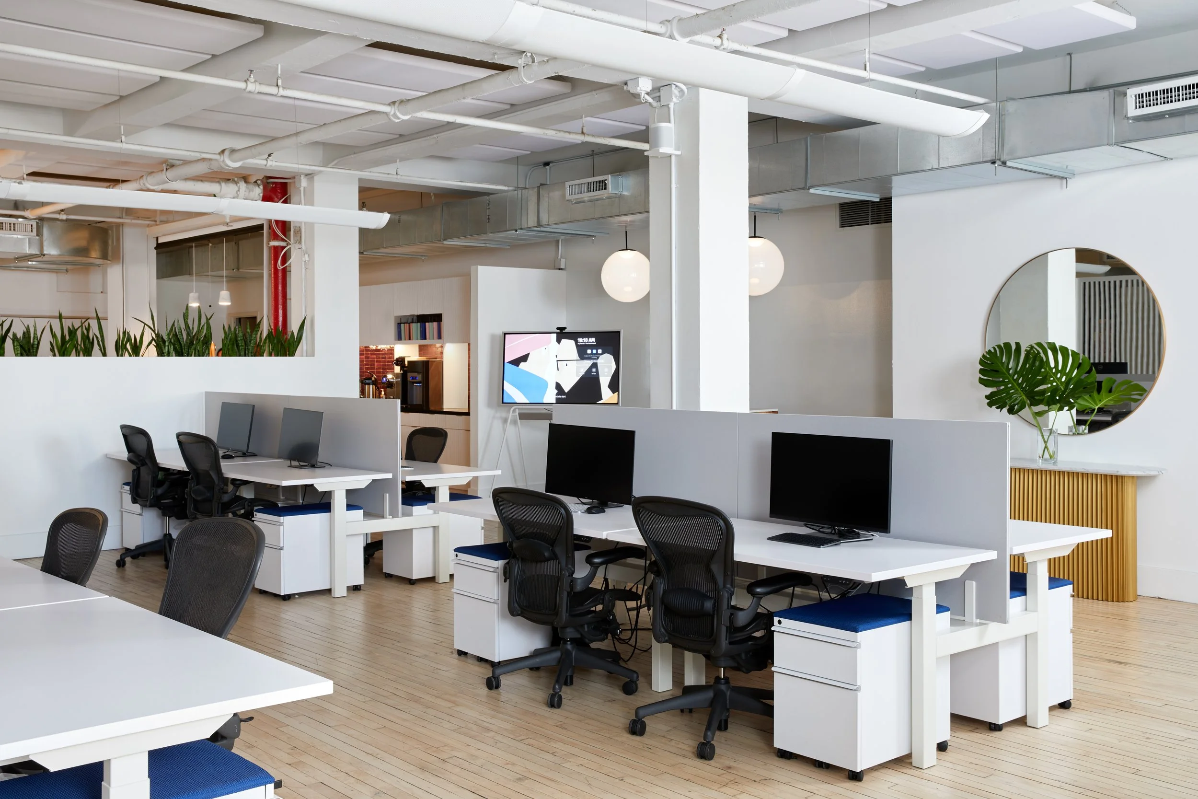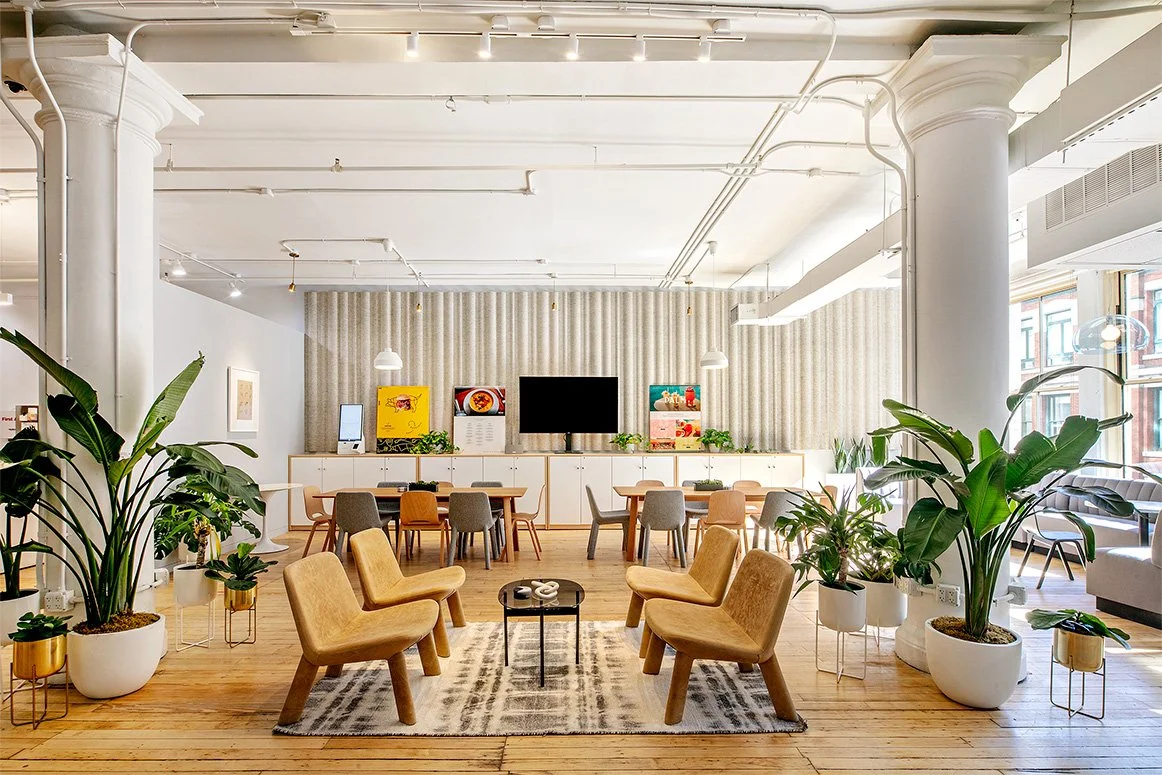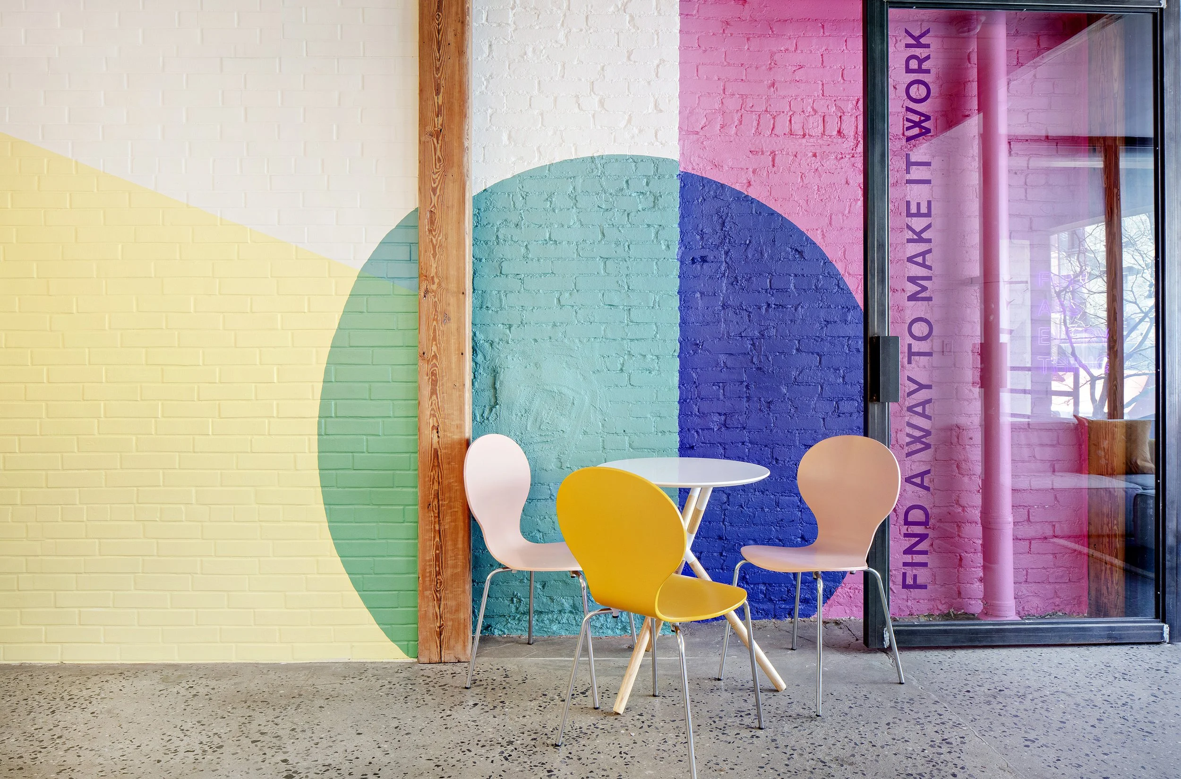Billie
CLIENT: BILLIE
DATE: 2019
DETAILS: INTERIOR DESIGN
HUXHUX Design Inc. was hired as the lead Interior Designer for the new Billie Headquarters. We designed the project through Construction Documents and Bidding & Negotiations. Our concept for designing this office was to abstract the various qualities and details of their products and spatialize the experiences their customers have while using their products. While designing the space for the demands of a collaborative growing company, we incorporated various types of productive spaces, moments of retreat, and other moments for communing and gathering.
