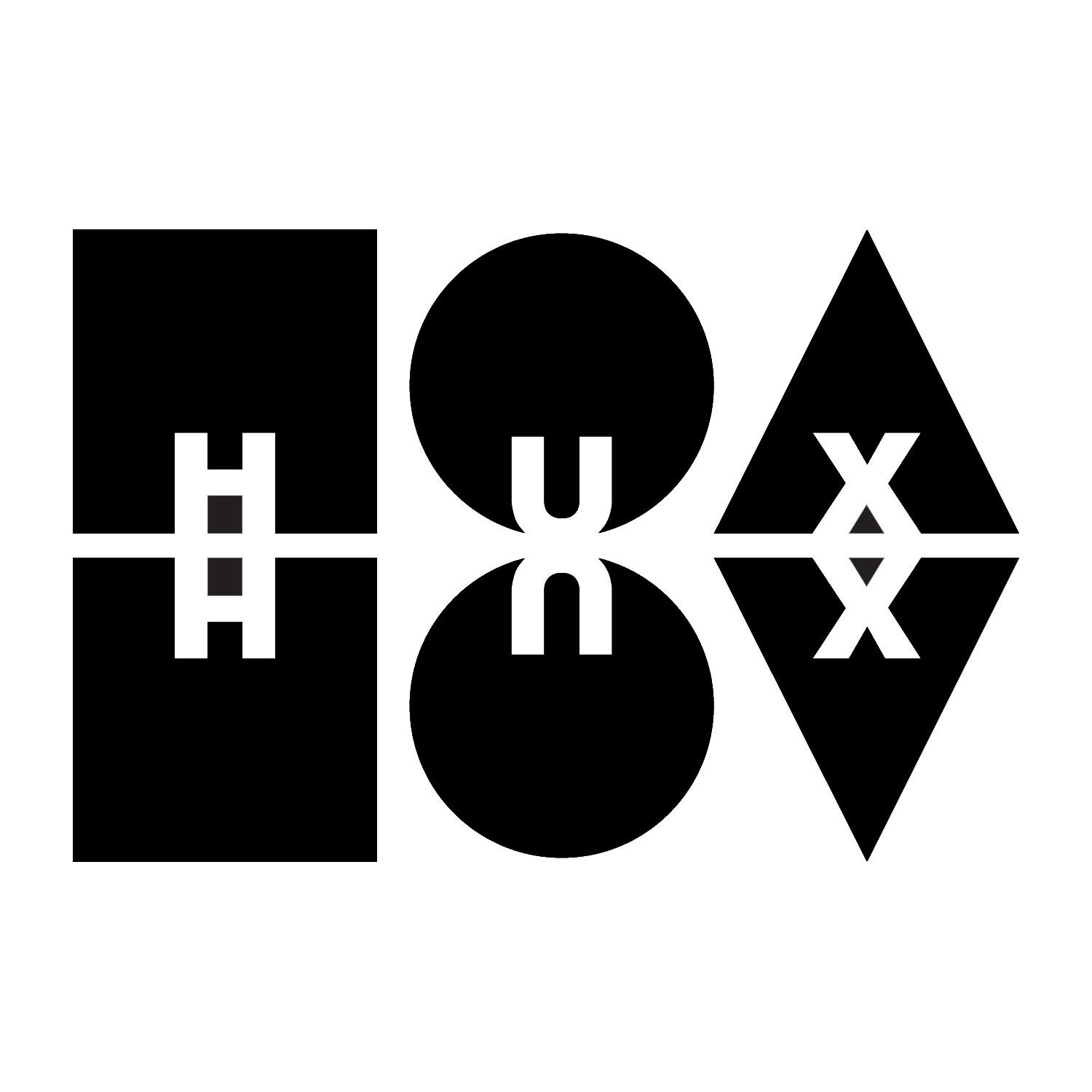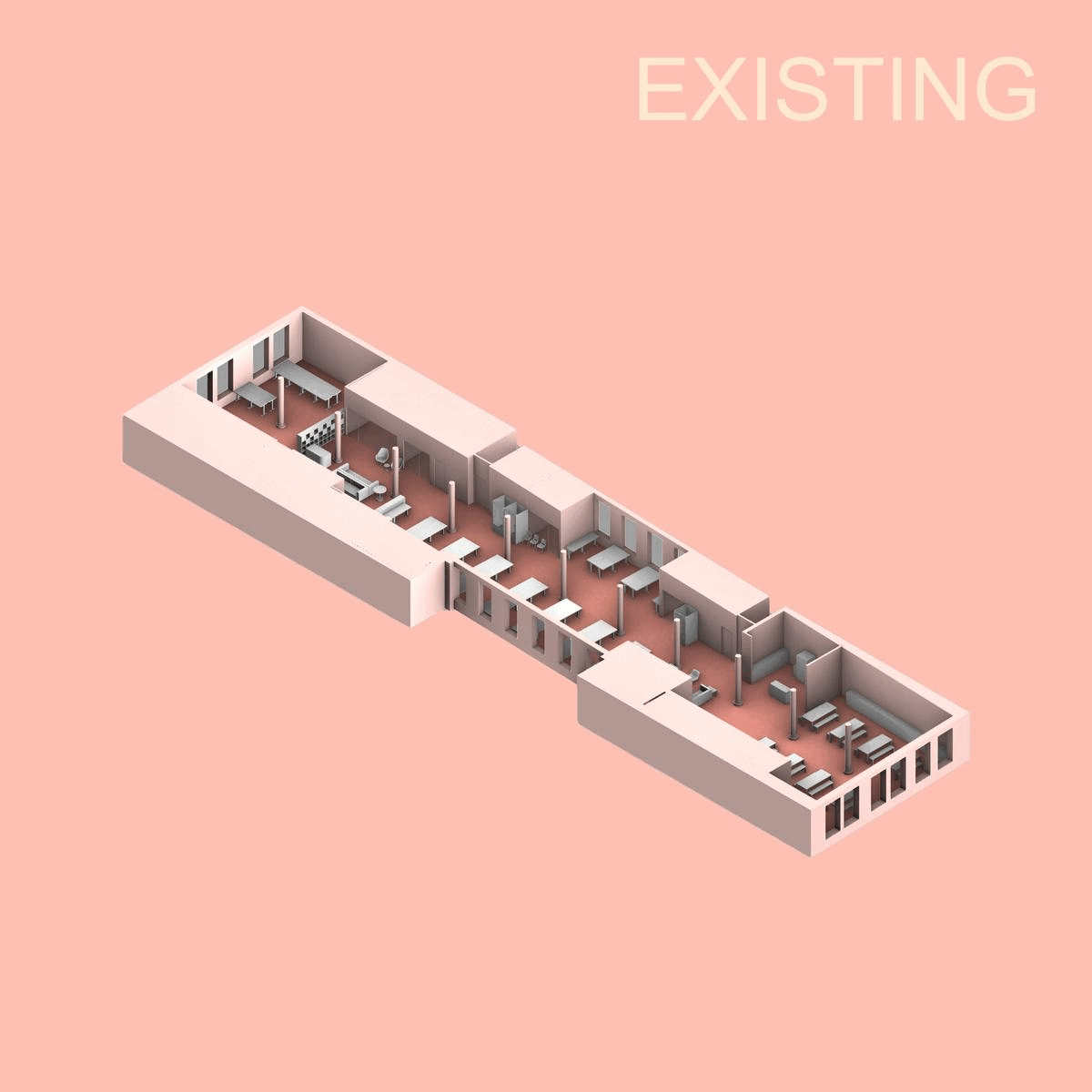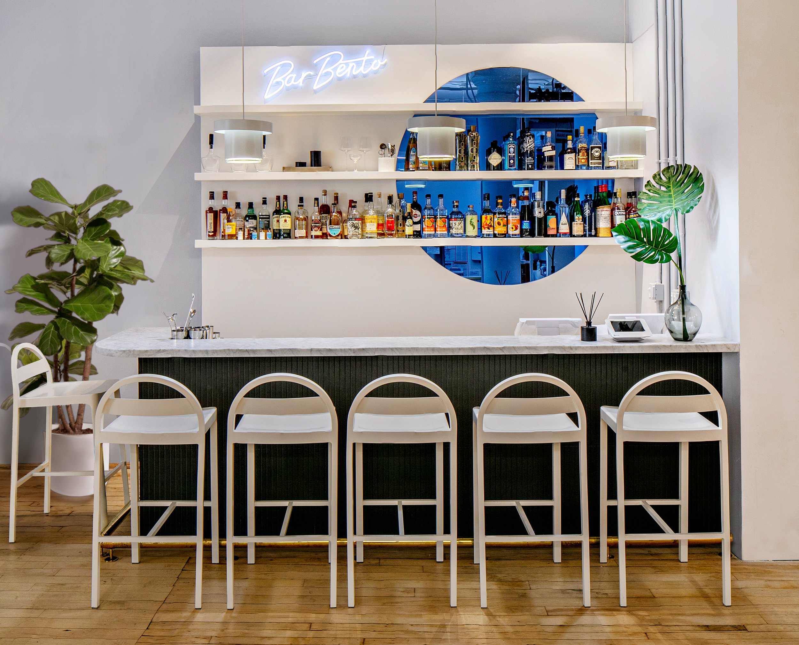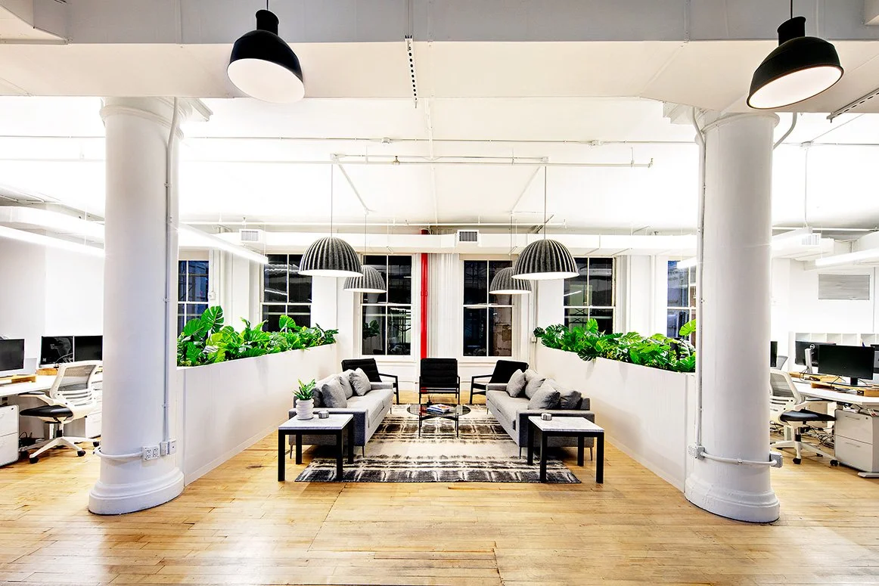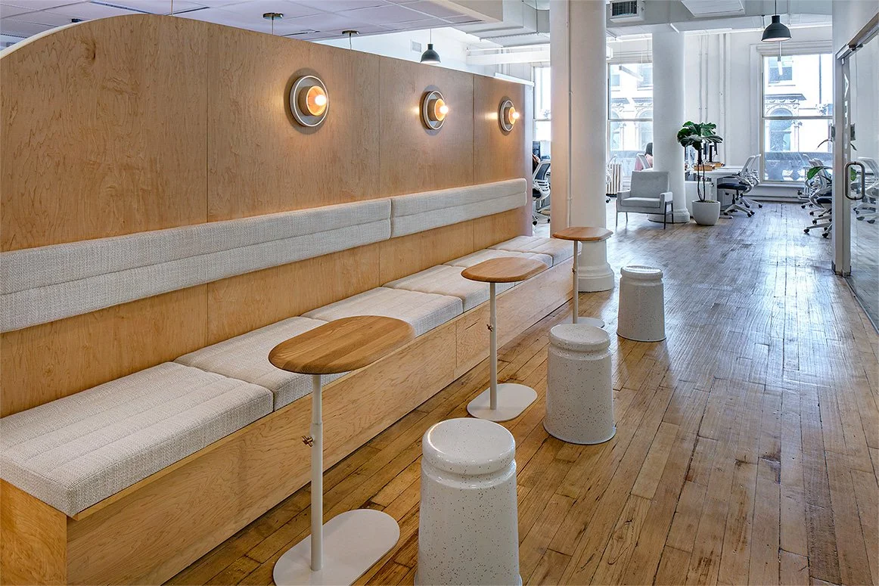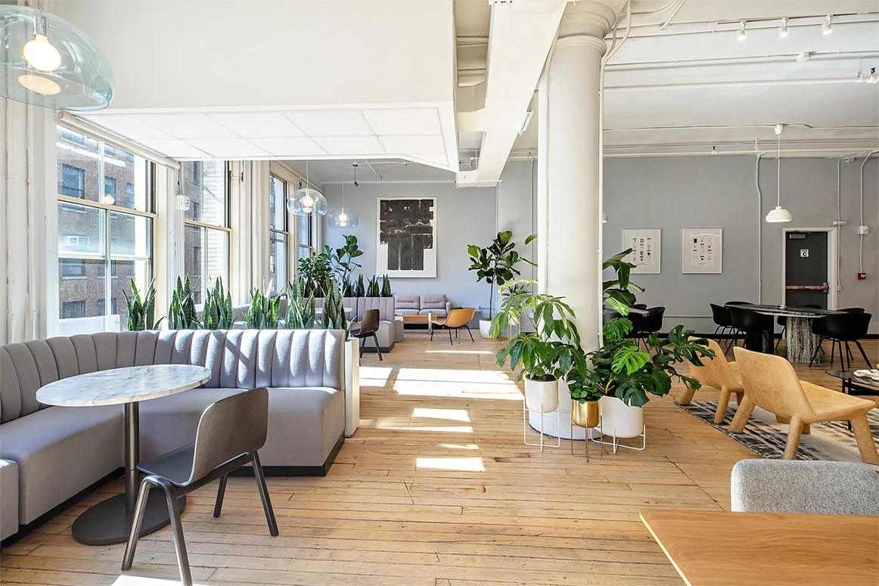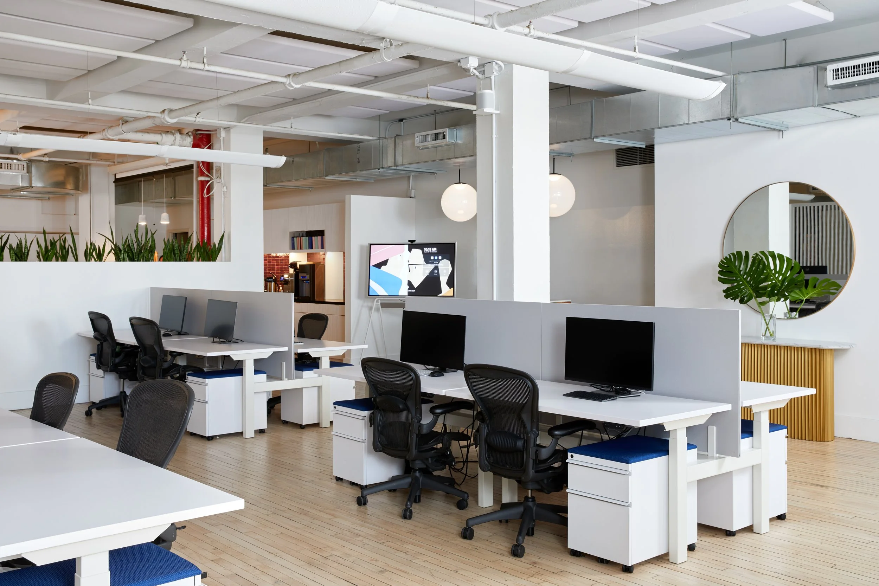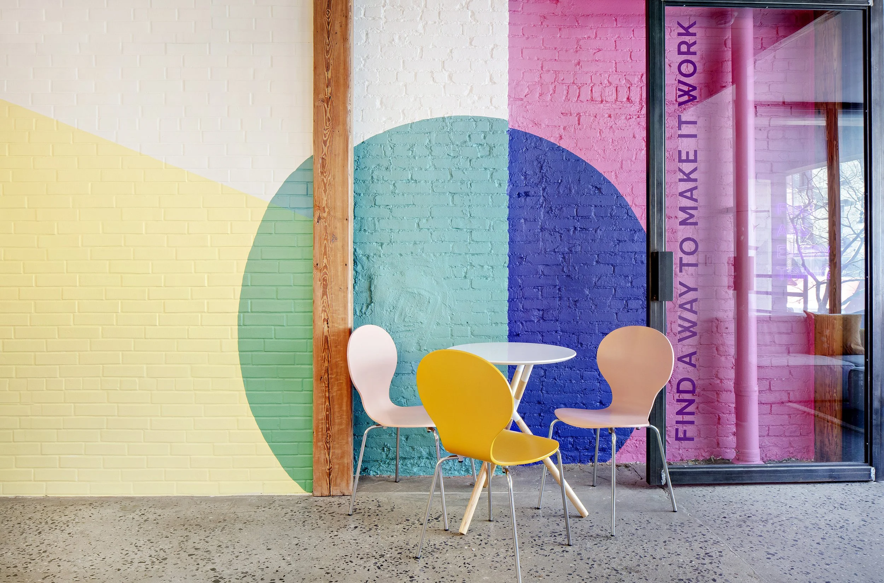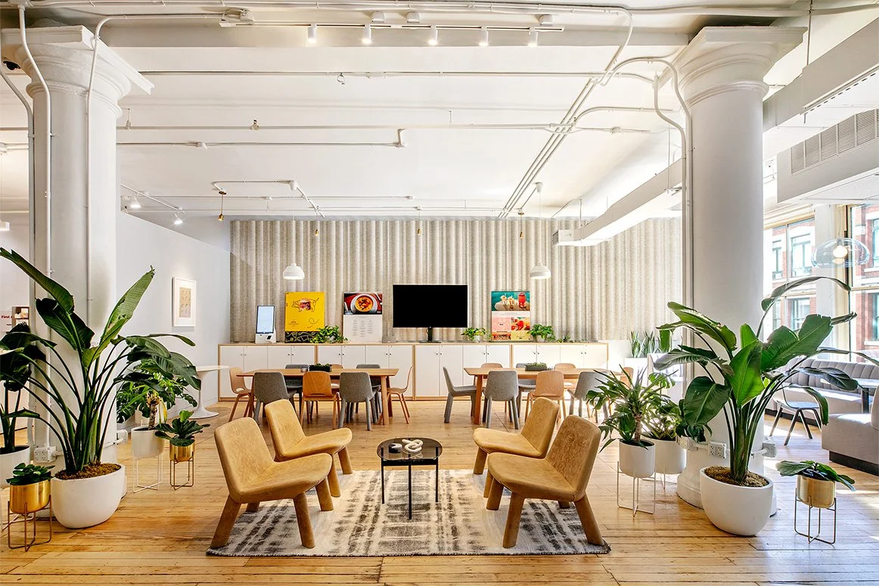Bentobox NYC HQ
CLIENT: BENTOBOX
DATE: 2023
DETAILS: INTERIOR DESIGN
PHOTOGRAPHY: Udom Surangsophon
STYLING: HUXHUX Design Inc.
HUXHUX Design Inc. was hired by BentoBox to rethink its office for a post-pandemic reality. We embraced the dynamic factors of their hybrid workforce and removed a large amount of typical benching. In its place, we designed various amenities that provide their teams with a multitude of scene-switching and serendipitous exchanges. Working closely with their management team, we engaged in thoughtful qualitative research to identify opportunities to match the desired uses of their loft-like space in SoHo. Given the foodie nature of their work and employee background, we equipped their space with a full bar, restaurant-style seating arrangements, and even designed a custom table to accommodate a 10-person formal dining event.
