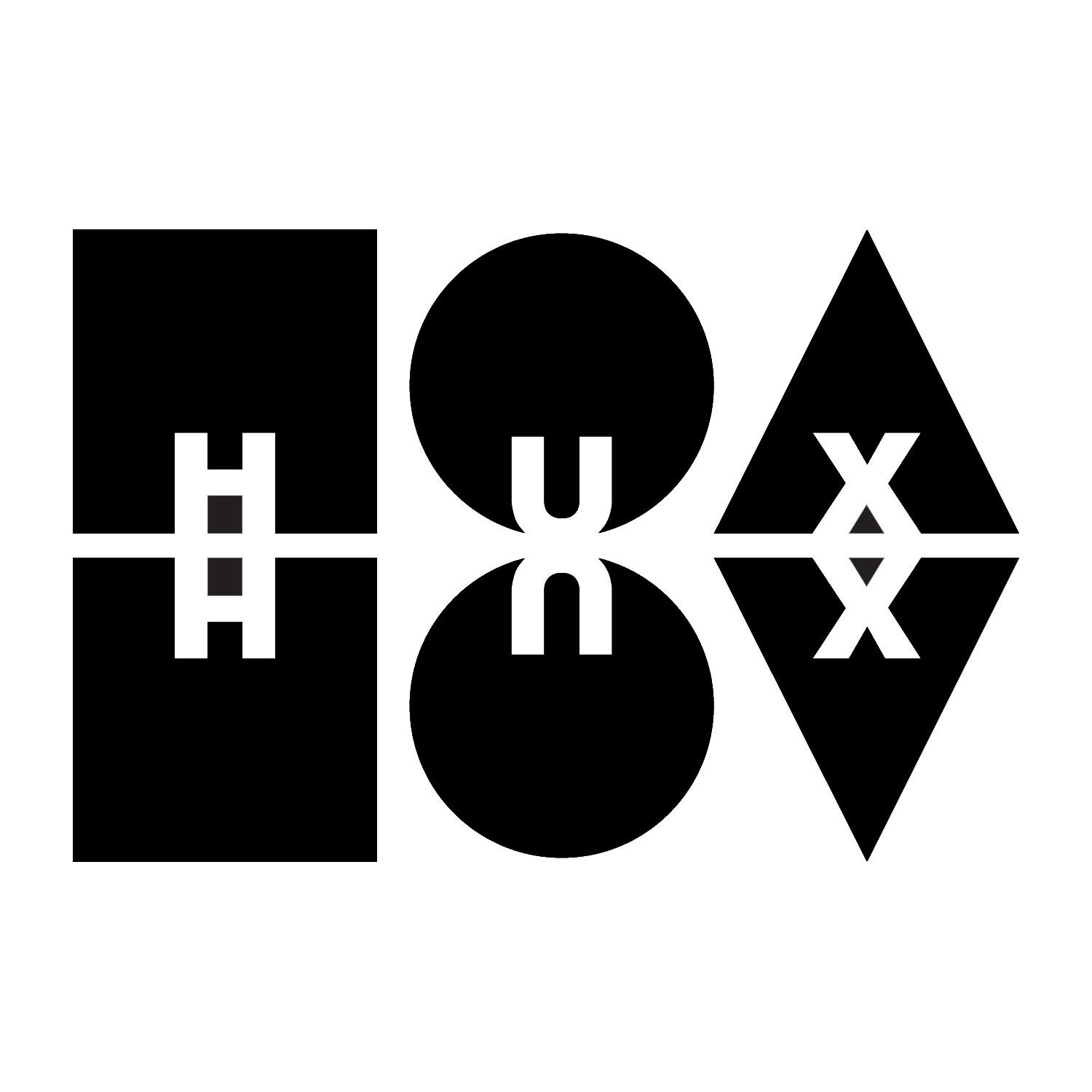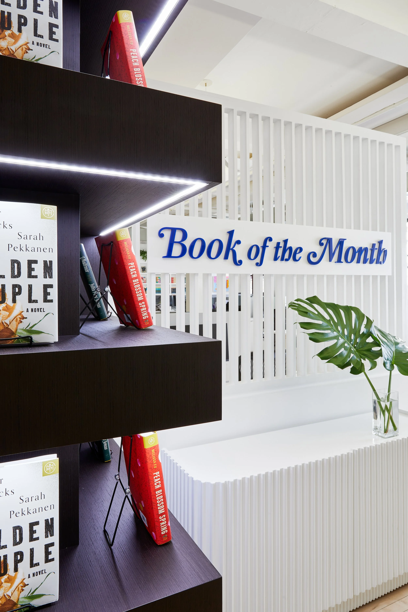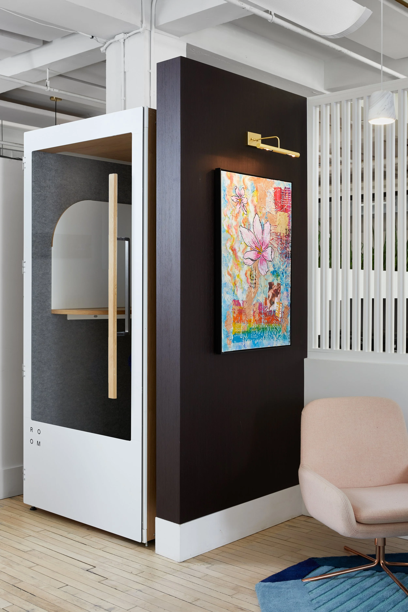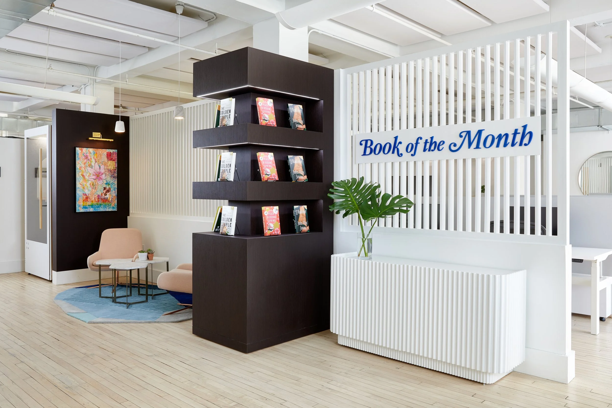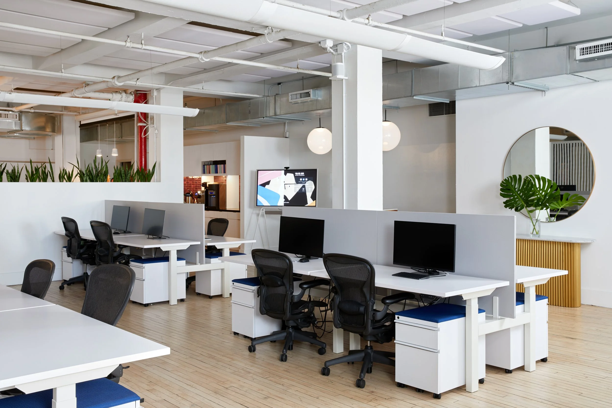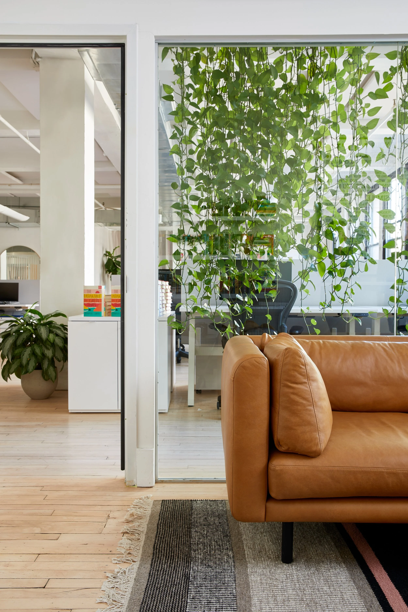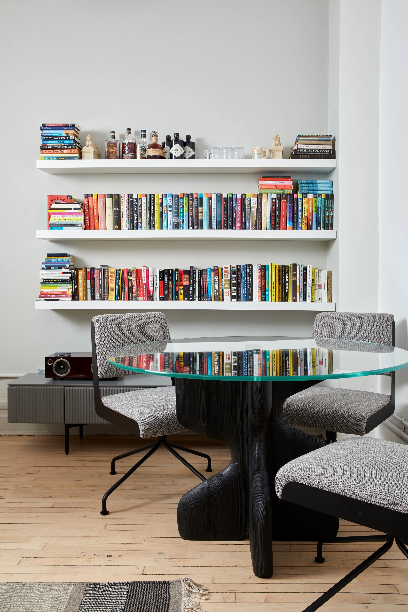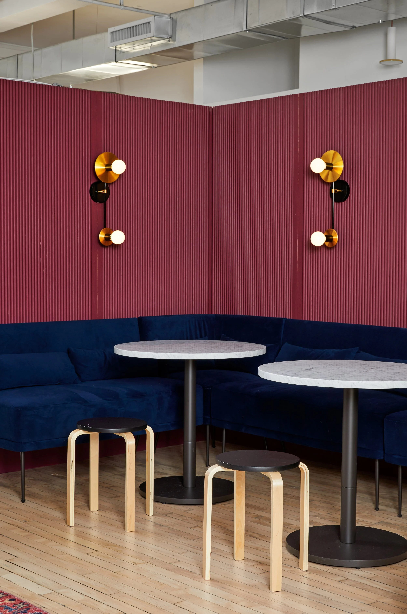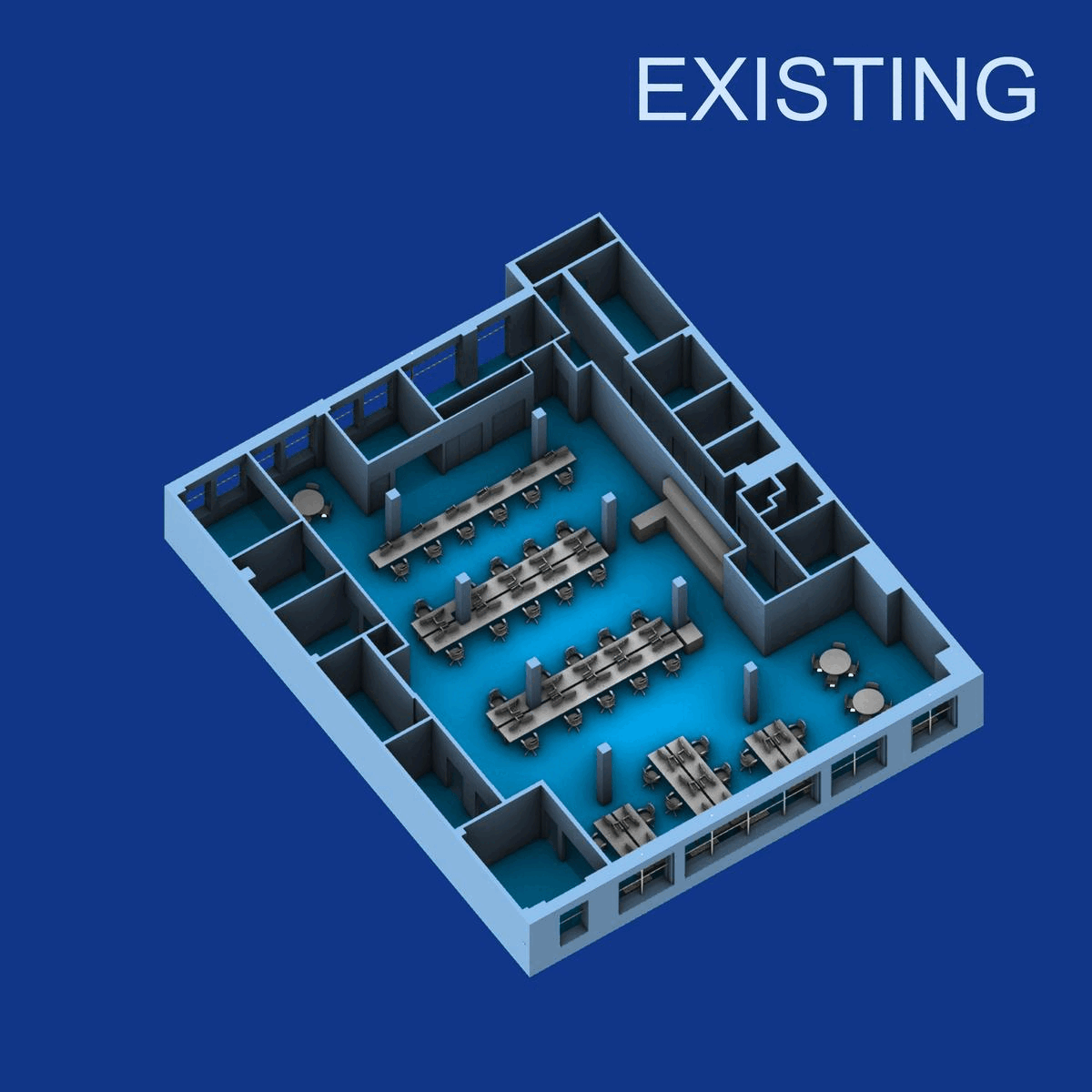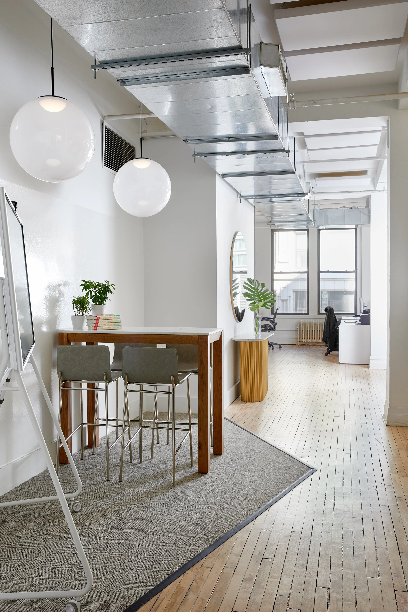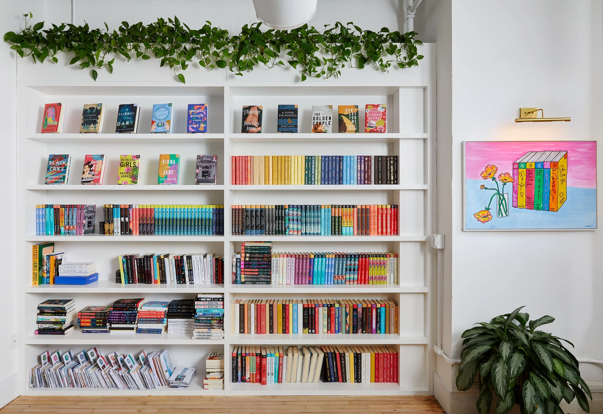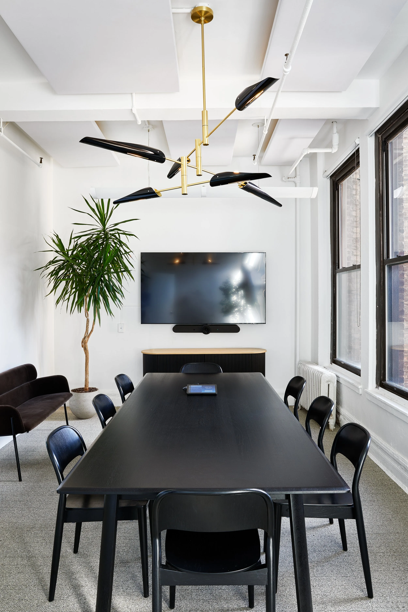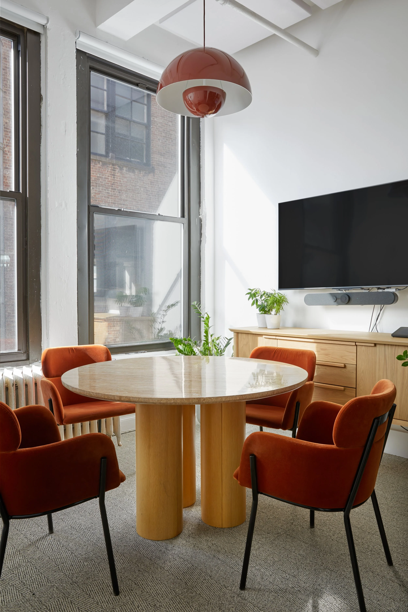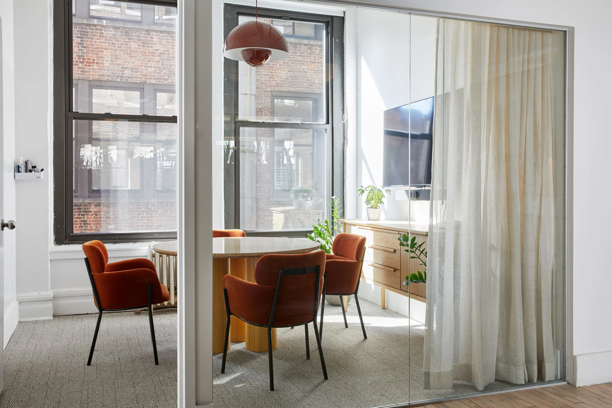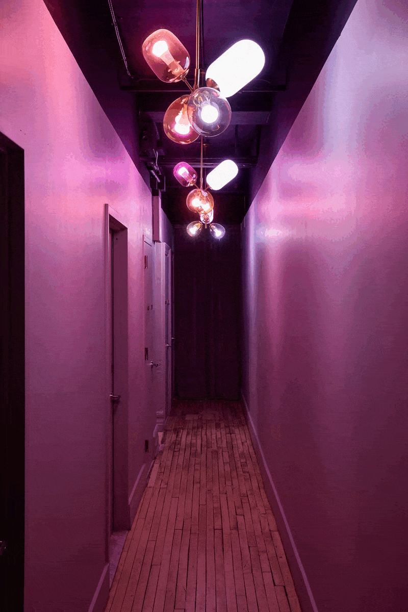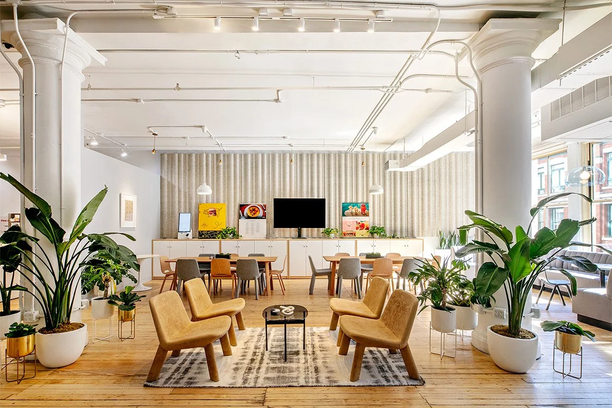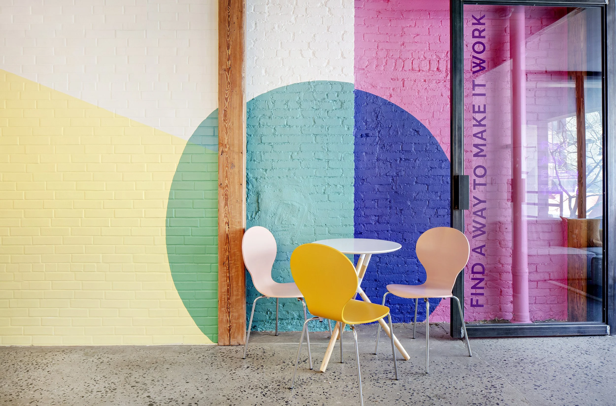Book of the Month
CLIENT: BOOK OF THE MONTH
DATE: 2022
DETAILS: INTERIOR DESIGN
PHOTOGRAPHY: Sean Litchfield
STYLING: HUXHUX Design Inc.
HUXHUX Design Inc. was hired by Book of the Month to rethink its office for a post-pandemic reality. We started by assessing their programming to understand the nuances of distributed workforce and spacial redistribution of “owned” space within an office environment. We pivoted about 1/3 of their office into more flexible collaborative spaces that offered amenities their team had grown accustomed to while working from home for the past two years. Designing solutions that are not only spatial but also temporal in nature, our future of work research was well-applied through the resulting design.
