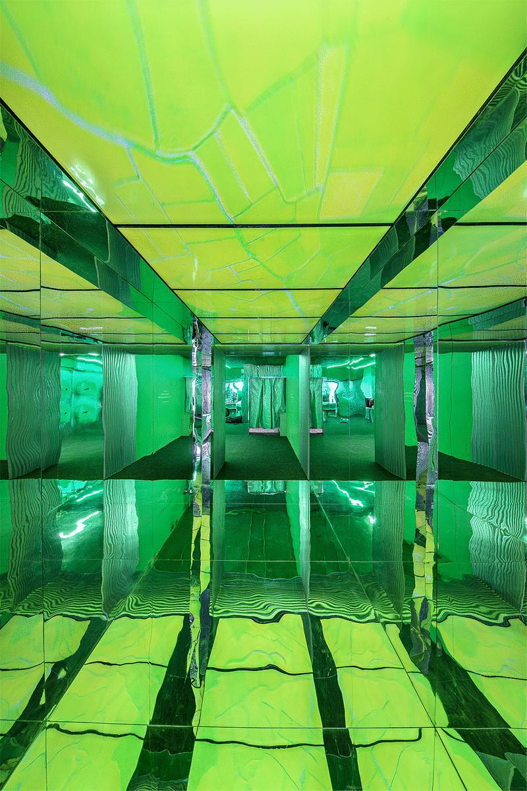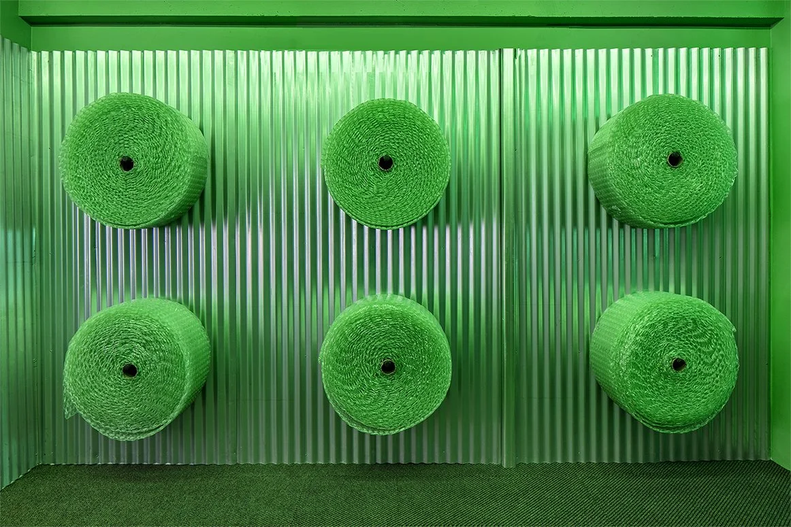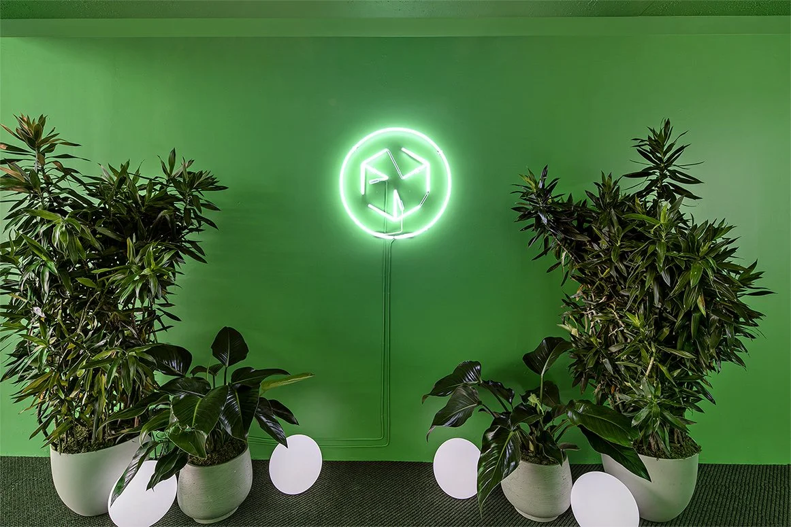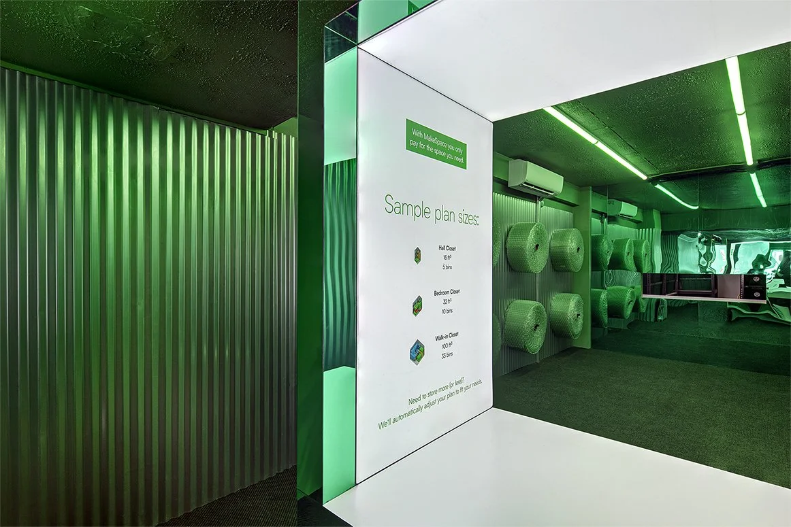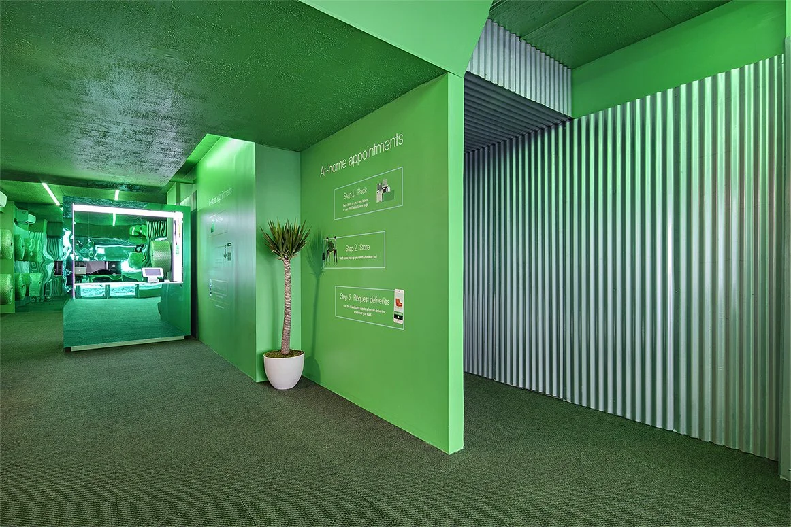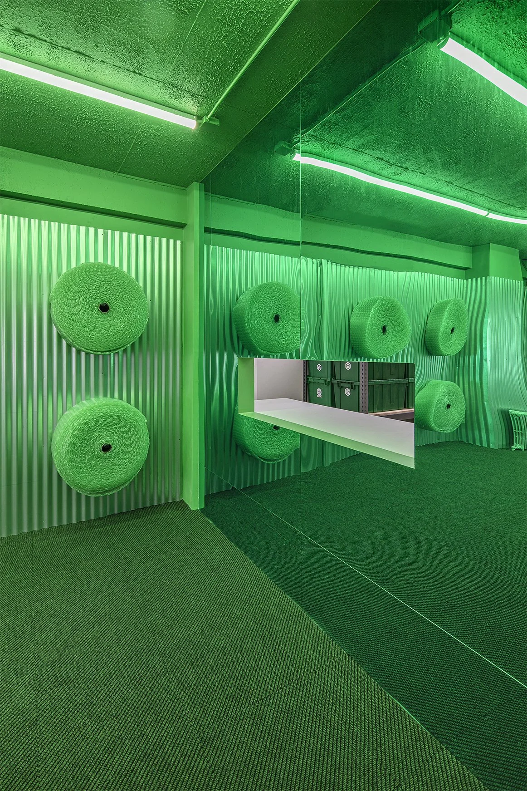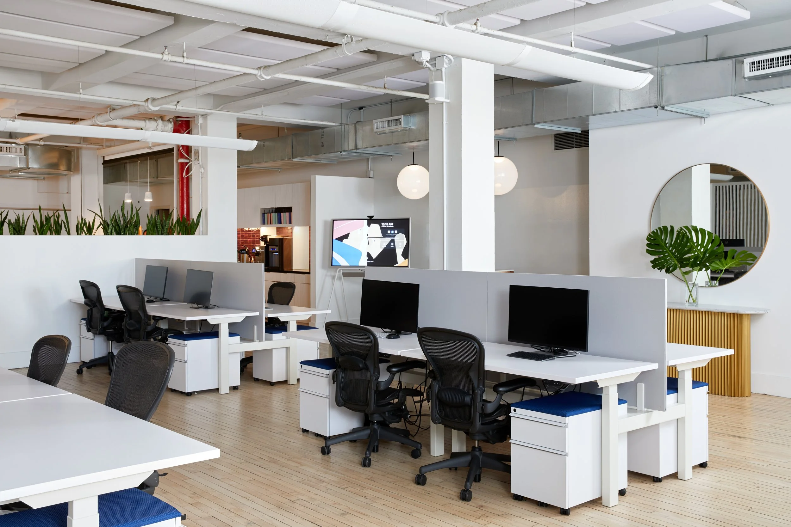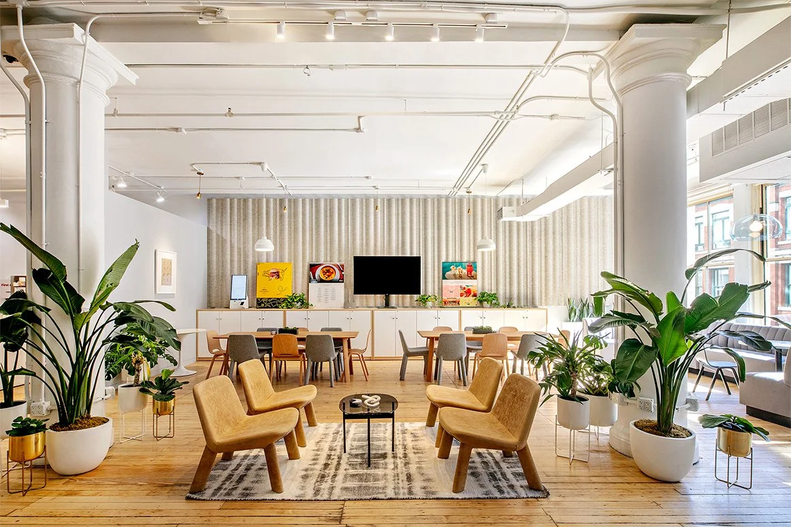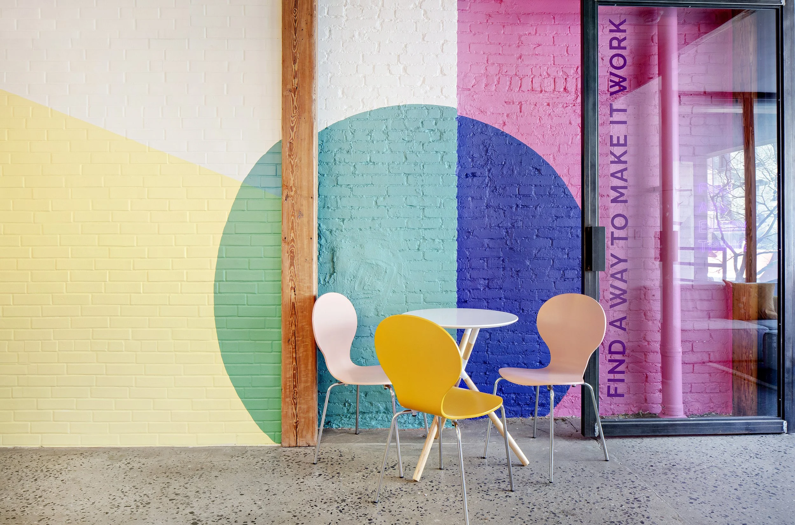Makespace
CLIENT: MAKESPACE
DATE: 2021
DETAILS: INTERIOR DESIGN + MULTIMEDIA + VISUAL MERCHANDISING DESIGN PHOTOGRAPHY: Udom Surangsophon
This pop up was designed specifically to be responsive to pandemic conditions. While we acknowledge that research for pandemic safety for building interiors is still developing, we deployed some basic yet effective design tactics which became the core organizing concepts for this project. The store needed to be responsive to both the perceptual and factual safety for all visitors.
The store has a very clear single-direction circulation that draws customers through the store in a manner that evades congestion and maintains distancing for everyone. Designed as a clean loop, the store draws customers toward the service counter where they interact with staff for storage drop off or pick up. Items that are dropped off get transferred directly from the service counter to the back of house through a pass through opening in the rear wall of the store. Once your consultation is complete, customers get an unexpected opportunity to focus on their Mindspace.
We wanted to explore the psychology behind decluttering ones life through Makespace’s unique method of self-storage. Therefore we saw an opportunity to engage the exit process as a chance to meditate on the mental space that customers have just uncovered with their visit to this store. We designed the exit corridor as an infinity chamber for wide open spaces. Customers immerse themselves in dynamic video that fills the space and provides a moment to pause and enjoy more physical and mental space.
Coronavirus has reshaped the way we approach architecture, whether it’s our reprise of domestic space or a reset in our willingness to engage in public spaces. While science is still developing across engineering and design solutions for pandemic safety, there is significant work that designers can be actively pursuing at this time to explore the possibilities for emotional and psychological design solutions that can address the human side of pandemic and post-pandemic architecture. We like to think of this pop-up as an experiment in how retail might take shape moving forward. The impetus for a brick and mortar shopping experience has been acutely tested over this past year. We hope our work continues to contribute to the dialogue for designers and beyond.

